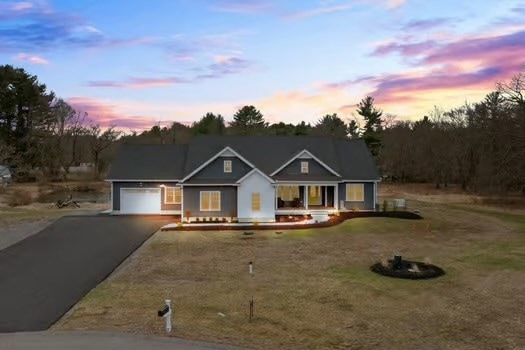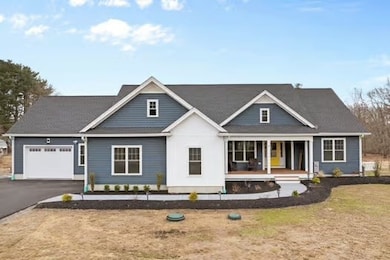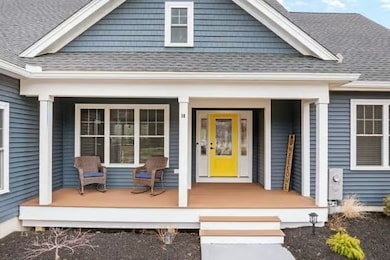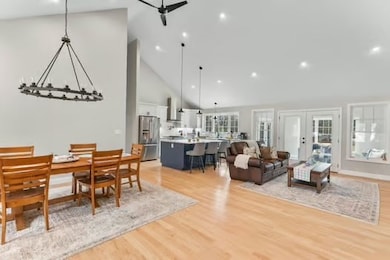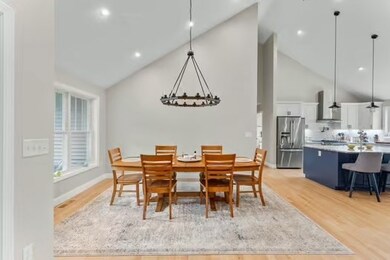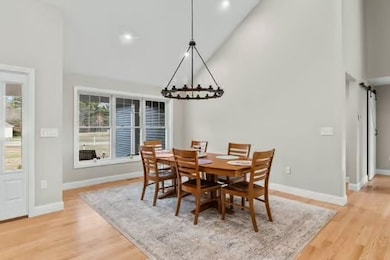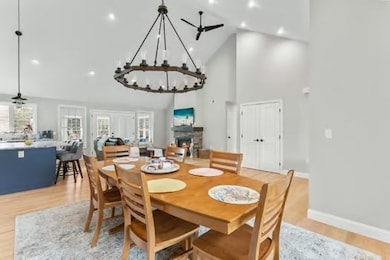
10 Emery Ln East Bridgewater, MA 02333
Estimated payment $8,050/month
Highlights
- Community Stables
- Open Floorplan
- Landscaped Professionally
- Sauna
- Custom Closet System
- Covered Deck
About This Home
Modern Luxury Meets Timeless Comfort –Step into elegance with this custom-designed ranch w/3 car garage, built in 2022 with exceptional craftsmanship and attention to detail. From the moment you walk through the door, you’ll be captivated by the spacious open floor plan, seamlessly blending modern luxury with everyday comfort .The gourmet kitchen is a chef’s dream, featuring high-end appliances, sleek countertops, and custom cabinetry, perfect for entertaining. The primary suite offers a serene retreat, complete with a spa-like ensuite bathroom and ample closet space. Three additional bedrooms provide plenty of room for family, guests, or a home office.Each of the 3.5 tiled bathrooms showcases premium finishes, offering both style and functionality. The expansive living areas are flooded with natural light, highlighting the stunning architectural details throughout. Great location in town with shops, restaurants & schools nearby. Don’t miss your chance to own this one of a kind home.
Open House Schedule
-
Sunday, April 27, 202511:00 am to 1:00 pm4/27/2025 11:00:00 AM +00:004/27/2025 1:00:00 PM +00:00Add to Calendar
Home Details
Home Type
- Single Family
Est. Annual Taxes
- $11,036
Year Built
- Built in 2022
Lot Details
- 0.82 Acre Lot
- Near Conservation Area
- Cul-De-Sac
- Landscaped Professionally
- Level Lot
- Sprinkler System
- Cleared Lot
Parking
- 3 Car Attached Garage
- Heated Garage
- Garage Door Opener
- Driveway
- Open Parking
- Off-Street Parking
Home Design
- Ranch Style House
- Frame Construction
- Shingle Roof
- Concrete Perimeter Foundation
Interior Spaces
- Open Floorplan
- Cathedral Ceiling
- Ceiling Fan
- Recessed Lighting
- Decorative Lighting
- Light Fixtures
- Insulated Windows
- Insulated Doors
- Mud Room
- Entrance Foyer
- Living Room with Fireplace
- Bonus Room
- Sun or Florida Room
- Sauna
- Center Hall
Kitchen
- Stove
- Range
- Microwave
- Dishwasher
- Stainless Steel Appliances
- Kitchen Island
- Solid Surface Countertops
- Pot Filler
Flooring
- Wood
- Ceramic Tile
Bedrooms and Bathrooms
- 4 Bedrooms
- Custom Closet System
- Linen Closet
- Walk-In Closet
- Dual Vanity Sinks in Primary Bathroom
- Bathtub with Shower
- Separate Shower
Laundry
- Laundry on main level
- Washer and Gas Dryer Hookup
Partially Finished Basement
- Walk-Out Basement
- Basement Fills Entire Space Under The House
- Interior and Exterior Basement Entry
Outdoor Features
- Covered Deck
- Enclosed patio or porch
- Rain Gutters
Location
- Property is near schools
Utilities
- Forced Air Heating and Cooling System
- 2 Cooling Zones
- 2 Heating Zones
- Heating System Uses Natural Gas
- Generator Hookup
- 200+ Amp Service
- Power Generator
- Gas Water Heater
- Private Sewer
- High Speed Internet
Listing and Financial Details
- Tax Lot 45
- Assessor Parcel Number M:94 P:45,5194034
Community Details
Recreation
- Tennis Courts
- Park
- Community Stables
- Jogging Path
Additional Features
- No Home Owners Association
- Shops
Map
Home Values in the Area
Average Home Value in this Area
Tax History
| Year | Tax Paid | Tax Assessment Tax Assessment Total Assessment is a certain percentage of the fair market value that is determined by local assessors to be the total taxable value of land and additions on the property. | Land | Improvement |
|---|---|---|---|---|
| 2024 | $11,036 | $797,400 | $217,400 | $580,000 |
| 2023 | $3,141 | $217,400 | $217,400 | $0 |
Property History
| Date | Event | Price | Change | Sq Ft Price |
|---|---|---|---|---|
| 03/25/2025 03/25/25 | For Sale | $1,279,900 | -- | $403 / Sq Ft |
Deed History
| Date | Type | Sale Price | Title Company |
|---|---|---|---|
| Quit Claim Deed | -- | None Available | |
| Quit Claim Deed | -- | None Available |
Mortgage History
| Date | Status | Loan Amount | Loan Type |
|---|---|---|---|
| Open | $433,500 | Stand Alone Refi Refinance Of Original Loan | |
| Closed | $433,500 | Construction | |
| Previous Owner | $300,000 | Stand Alone Refi Refinance Of Original Loan |
Similar Homes in the area
Source: MLS Property Information Network (MLS PIN)
MLS Number: 73349633
APN: EBRI M:94 P:45
