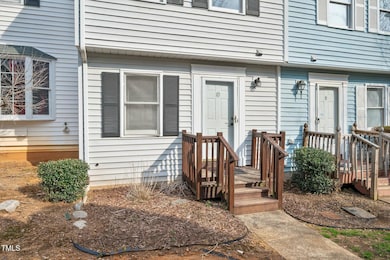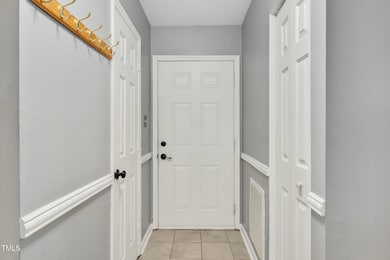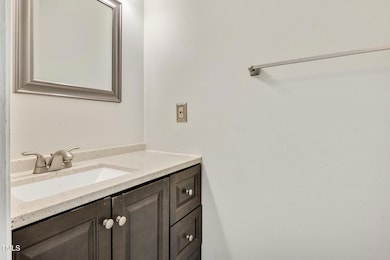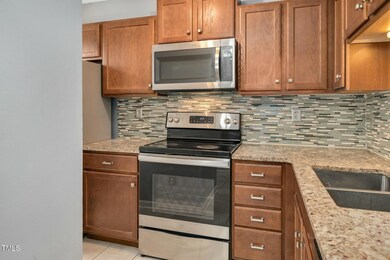
10 Georgetown Ct Durham, NC 27705
Estimated payment $1,631/month
Highlights
- Deck
- Traditional Architecture
- Stainless Steel Appliances
- Recreation Room
- Granite Countertops
- Front Porch
About This Home
An awesome opportunity to own a 2-bed, 2.5-bath with FULL finished basement townhome just 2 miles from Duke, 5 miles from downtown Durham, and 8 miles from UNC for just 250k! The main floor features an open living space, upgraded cabinets, granite in the kitchen, and all appliances included! Upgraded light fixtures and ceiling fans throughout. A FULL finished basement with full bath could be treated as a 3rd bedroom with both interior and exterior entrances. Relax on your deck or downstairs patio while taking in the scenic views of the neighborhood pond and lush yard. Conveniently located in a charming community! Washer/Dryer/Fridge all included. Great rental possibilities too! Check it out!
Townhouse Details
Home Type
- Townhome
Est. Annual Taxes
- $1,760
Year Built
- Built in 1982
Lot Details
- 1,307 Sq Ft Lot
HOA Fees
- $88 Monthly HOA Fees
Home Design
- Traditional Architecture
- Slab Foundation
- Shingle Roof
- Vinyl Siding
- Lead Paint Disclosure
Interior Spaces
- 3-Story Property
- Smooth Ceilings
- Ceiling Fan
- Entrance Foyer
- Family Room
- Dining Room
- Recreation Room
Kitchen
- Electric Oven
- Microwave
- Dishwasher
- Stainless Steel Appliances
- Granite Countertops
Flooring
- Carpet
- Tile
Bedrooms and Bathrooms
- 2 Bedrooms
- Walk-in Shower
Laundry
- Laundry Room
- Dryer
- Washer
Finished Basement
- Heated Basement
- Walk-Out Basement
Parking
- 1 Parking Space
- 1 Open Parking Space
- Parking Lot
- Assigned Parking
Outdoor Features
- Deck
- Patio
- Front Porch
Schools
- Forest View Elementary School
- Brogden Middle School
- Riverside High School
Utilities
- Forced Air Heating and Cooling System
- Electric Water Heater
- High Speed Internet
Listing and Financial Details
- Assessor Parcel Number 0812-17-1041
Community Details
Overview
- Association fees include ground maintenance
- Morgans Property Management Association, Phone Number (919) 479-5762
- Walden Pond Subdivision
- Maintained Community
Security
- Resident Manager or Management On Site
Map
Home Values in the Area
Average Home Value in this Area
Tax History
| Year | Tax Paid | Tax Assessment Tax Assessment Total Assessment is a certain percentage of the fair market value that is determined by local assessors to be the total taxable value of land and additions on the property. | Land | Improvement |
|---|---|---|---|---|
| 2024 | $1,760 | $126,174 | $25,000 | $101,174 |
| 2023 | $1,653 | $126,174 | $25,000 | $101,174 |
| 2022 | $1,615 | $126,174 | $25,000 | $101,174 |
| 2021 | $1,607 | $126,174 | $25,000 | $101,174 |
| 2020 | $1,569 | $126,174 | $25,000 | $101,174 |
| 2019 | $1,569 | $126,174 | $25,000 | $101,174 |
| 2018 | $1,432 | $105,570 | $18,000 | $87,570 |
| 2017 | $1,422 | $105,570 | $18,000 | $87,570 |
| 2016 | $1,374 | $105,570 | $18,000 | $87,570 |
| 2015 | $1,500 | $108,393 | $20,500 | $87,893 |
| 2014 | $1,500 | $108,393 | $20,500 | $87,893 |
Property History
| Date | Event | Price | Change | Sq Ft Price |
|---|---|---|---|---|
| 03/11/2025 03/11/25 | Pending | -- | -- | -- |
| 03/06/2025 03/06/25 | For Sale | $250,000 | -- | $165 / Sq Ft |
Deed History
| Date | Type | Sale Price | Title Company |
|---|---|---|---|
| Warranty Deed | $150,000 | None Available | |
| Warranty Deed | $65,000 | -- | |
| Warranty Deed | $109,000 | -- | |
| Warranty Deed | $86,000 | -- |
Mortgage History
| Date | Status | Loan Amount | Loan Type |
|---|---|---|---|
| Open | $142,500 | New Conventional | |
| Previous Owner | $94,000 | New Conventional | |
| Previous Owner | $87,200 | Purchase Money Mortgage | |
| Previous Owner | $81,700 | No Value Available | |
| Closed | $16,350 | No Value Available |
Similar Homes in Durham, NC
Source: Doorify MLS
MLS Number: 10080429
APN: 174568
- 210 Silas St
- 10 Georgetown Ct
- 15 Providence Ct
- 5 Galway Glenn Ln
- 65 Forest Oaks Dr
- 53 Forest Oaks Dr
- 4108 Kismet Dr
- 5 Quintin Place
- 2 Forest Green Dr
- 4022 Neal Rd
- 36 Argonaut Dr
- 15 Plumas Dr
- 19 Sangre de Cristo Dr
- 3910 Hillgrand Dr
- 3907 Inwood Dr
- 114 Mt Evans Dr
- 4229 American Dr Unit F
- 4436 Talcott Dr
- 14 Tarawa Terrace
- 404 Andrews Rd






