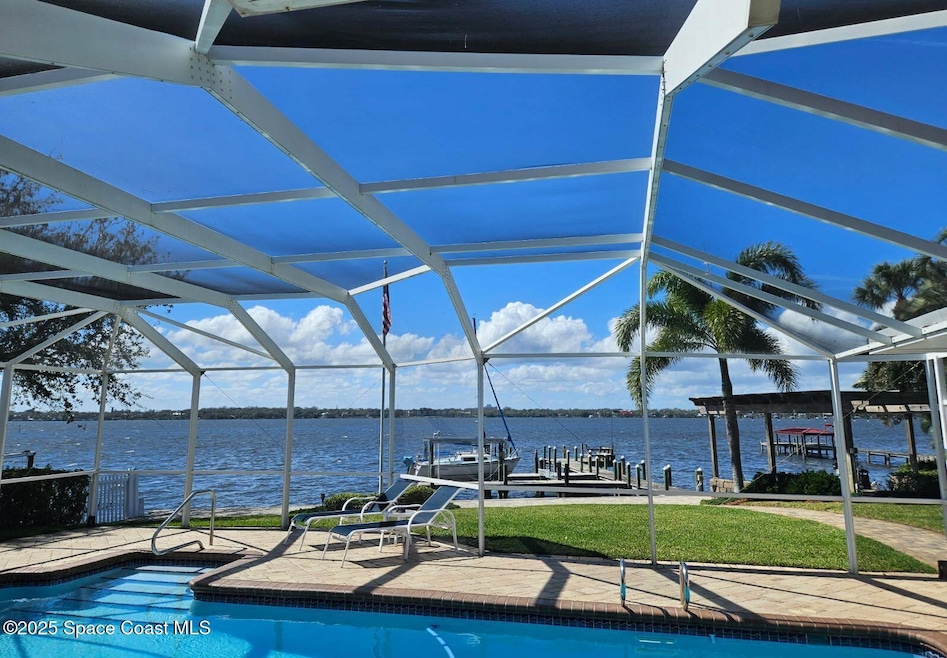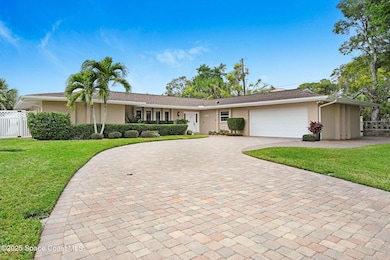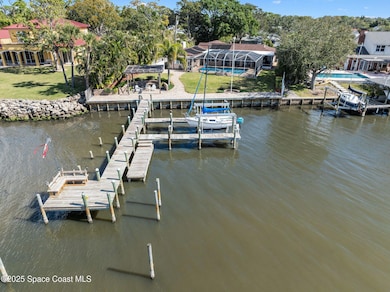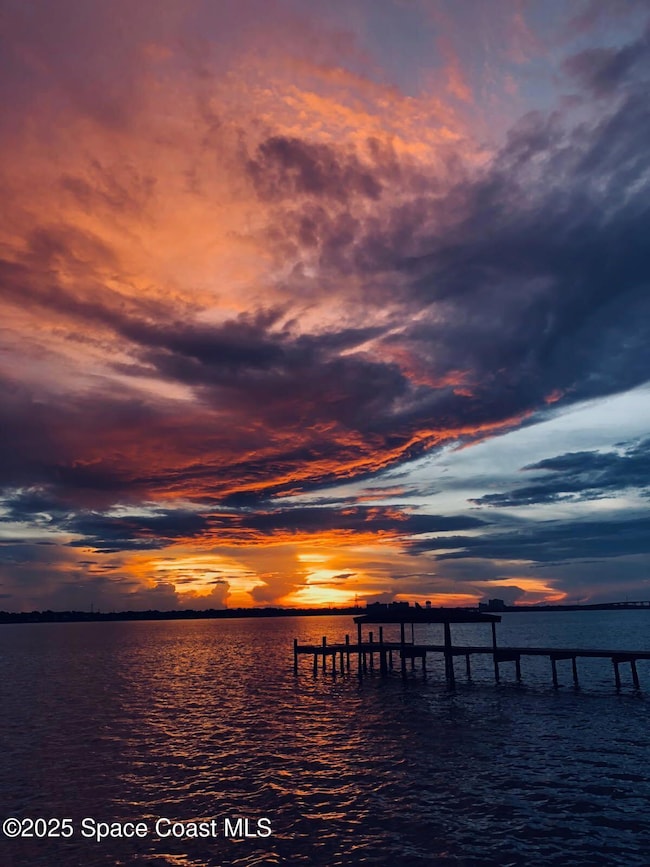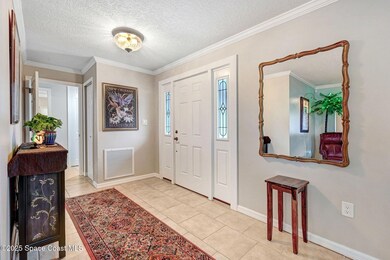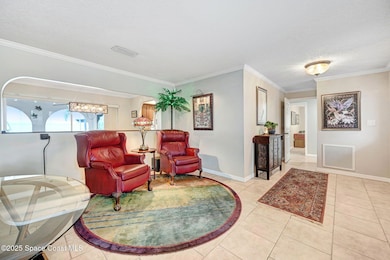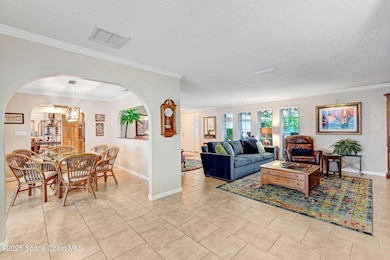
10 Granada Ave Merritt Island, FL 32952
Estimated payment $7,921/month
Highlights
- 99 Feet of Waterfront
- Docks
- Community Boat Launch
- Property has ocean access
- Boat Lift
- Boat Slip
About This Home
BACK-UP OFFERS CONSIDERED! DIRECT RIVER! Don't miss this opportunity to enjoy Indian River front living at its best! This timeless beauty is a well-appointed, tastefully updated and meticulously maintained home with recent improvements. It offers gorgeous open water views, stunning sunsets and a private tropical atmosphere. Built with quality and detail in mind, this home offers casual & comfortable ground floor living, large open living & dining areas, gourmet kitchen, family room w/fireplace, fun & sun room, 2 primary bedroom suites, 3 additional bedrooms, 3 baths, abundant storage, 2 car garage under HVAC, private fenced dog run, RV/boat storage & much more. Paver walkways take you from the large porch, pool and patio area down to the boat dock & lift, pier, pergola with fire pit, along the river frontage and seawall. Public sewer, natural gas service & whole house generator are a few of many extras that make this property desirable. New Roof 2024
Home Details
Home Type
- Single Family
Est. Annual Taxes
- $8,083
Year Built
- Built in 1967 | Remodeled
Lot Details
- 0.46 Acre Lot
- 99 Feet of Waterfront
- Home fronts a seawall
- Home fronts navigable water
- Property fronts an intracoastal waterway
- River Front
- Cul-De-Sac
- East Facing Home
- Back Yard Fenced
- Irregular Lot
- Front and Back Yard Sprinklers
- Few Trees
HOA Fees
- $19 Monthly HOA Fees
Parking
- 2 Car Attached Garage
- Garage Door Opener
- Guest Parking
- Additional Parking
- Off-Street Parking
- RV Access or Parking
Property Views
- Intracoastal
- River
Home Design
- Traditional Architecture
- Shingle Roof
- Concrete Siding
- Block Exterior
- Stucco
Interior Spaces
- 3,032 Sq Ft Home
- 1-Story Property
- Open Floorplan
- Built-In Features
- Ceiling Fan
- Gas Fireplace
- Entrance Foyer
- Screened Porch
Kitchen
- Double Convection Oven
- Electric Oven
- Gas Cooktop
- Microwave
- Ice Maker
- Dishwasher
- Disposal
Flooring
- Carpet
- Tile
Bedrooms and Bathrooms
- 5 Bedrooms
- Split Bedroom Floorplan
- Dual Closets
- Walk-In Closet
- In-Law or Guest Suite
- 3 Full Bathrooms
- Shower Only
Laundry
- Laundry on lower level
- Dryer
- Washer
- Sink Near Laundry
Home Security
- Smart Thermostat
- Hurricane or Storm Shutters
- Fire and Smoke Detector
Pool
- Solar Heated In Ground Pool
- Outdoor Shower
- Pool Cover
- Screen Enclosure
- Pool Sweep
Outdoor Features
- Property has ocean access
- Boat Lift
- Boat Slip
- Docks
- Deck
- Patio
- Fire Pit
- Gazebo
Schools
- Tropical Elementary School
- Jefferson Middle School
- Merritt Island High School
Utilities
- Mini Split Air Conditioners
- Forced Air Zoned Heating and Cooling System
- Heat Pump System
- Underground Utilities
- 200+ Amp Service
- Whole House Permanent Generator
- Tankless Water Heater
- Gas Water Heater
- Cable TV Available
Listing and Financial Details
- Assessor Parcel Number 25-36-02-77-0000a.0-0028.00
Community Details
Overview
- Riverside HOA Website: Miriversidehoa.Org Association
- Riverside Replat Of Subdivision
Recreation
- Community Boat Launch
Map
Home Values in the Area
Average Home Value in this Area
Tax History
| Year | Tax Paid | Tax Assessment Tax Assessment Total Assessment is a certain percentage of the fair market value that is determined by local assessors to be the total taxable value of land and additions on the property. | Land | Improvement |
|---|---|---|---|---|
| 2023 | $8,043 | $628,470 | $0 | $0 |
| 2022 | $7,533 | $610,170 | $0 | $0 |
| 2021 | $7,967 | $592,400 | $325,500 | $266,900 |
| 2020 | $8,523 | $627,240 | $0 | $0 |
| 2019 | $8,525 | $613,140 | $0 | $0 |
| 2018 | $8,584 | $601,710 | $0 | $0 |
| 2017 | $8,735 | $589,340 | $344,850 | $244,490 |
| 2016 | $560 | $336,230 | $313,350 | $22,880 |
| 2015 | $548 | $333,900 | $295,350 | $38,550 |
| 2014 | $548 | $331,250 | $213,720 | $117,530 |
Property History
| Date | Event | Price | Change | Sq Ft Price |
|---|---|---|---|---|
| 03/05/2025 03/05/25 | Pending | -- | -- | -- |
| 03/01/2025 03/01/25 | Price Changed | $1,295,000 | -7.2% | $427 / Sq Ft |
| 02/01/2025 02/01/25 | For Sale | $1,395,000 | +75.5% | $460 / Sq Ft |
| 08/08/2016 08/08/16 | Sold | $795,000 | -2.2% | $262 / Sq Ft |
| 06/13/2016 06/13/16 | Pending | -- | -- | -- |
| 01/15/2016 01/15/16 | For Sale | $813,000 | -- | $268 / Sq Ft |
Deed History
| Date | Type | Sale Price | Title Company |
|---|---|---|---|
| Interfamily Deed Transfer | -- | Accommodation | |
| Warranty Deed | $795,000 | None Available | |
| Warranty Deed | $675,000 | Island Title & Escrow Corp | |
| Warranty Deed | $715,000 | Fidelity Natl Title Ins Co | |
| Warranty Deed | $595,000 | Fidelity National Title Insu | |
| Warranty Deed | -- | -- |
Mortgage History
| Date | Status | Loan Amount | Loan Type |
|---|---|---|---|
| Open | $636,000 | No Value Available | |
| Previous Owner | $70,000 | Unknown | |
| Previous Owner | $572,000 | No Value Available | |
| Previous Owner | $476,000 | No Value Available |
Similar Homes in Merritt Island, FL
Source: Space Coast MLS (Space Coast Association of REALTORS®)
MLS Number: 1036045
APN: 25-36-02-77-0000A.0-0028.00
- 106 Victoria St
- 801 Grandview Dr
- 75 Brandy Ln
- 75 Carrigan Blvd
- 140 Brandy Ln
- 10060* S Tropical Way
- 185 Moore Ave
- 255 Palm Blvd
- 215 Bonita Dr
- 275 Banana Blvd
- 275 Bonita Dr
- 265 Marlin Dr
- 264 Serenity Point Ln
- 489 Seacrest Ave
- 401 Swann Grove Ln
- 450 Deb Ln
- 475 Pine Blvd
- 460 Island Beach Blvd
- 435 Deb Ln
- 169 Platt Ave
