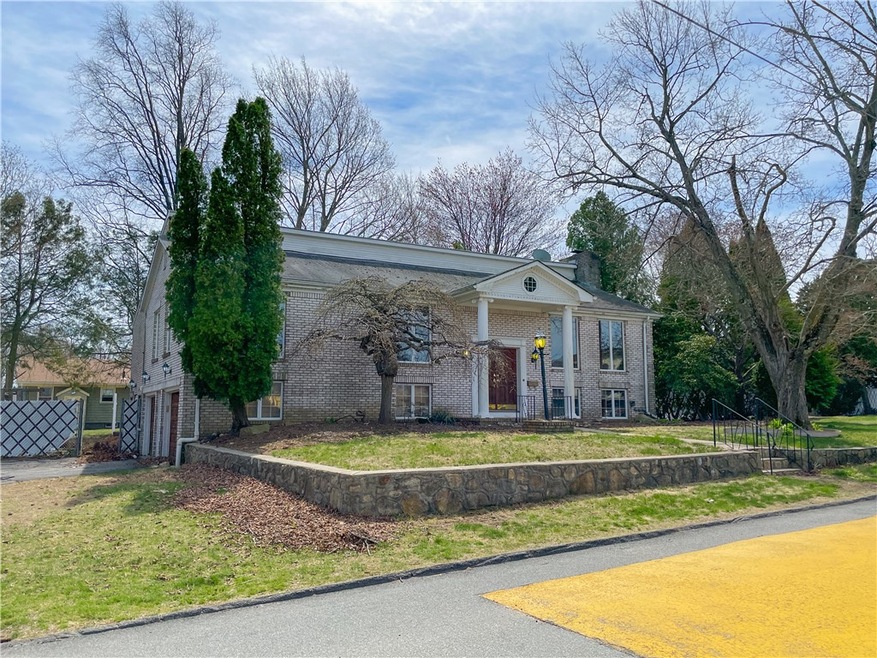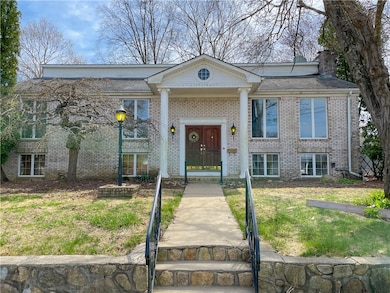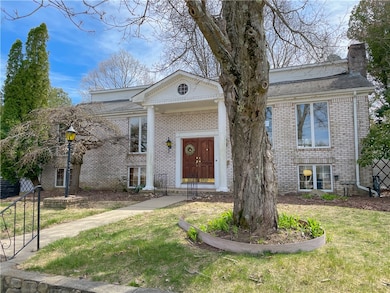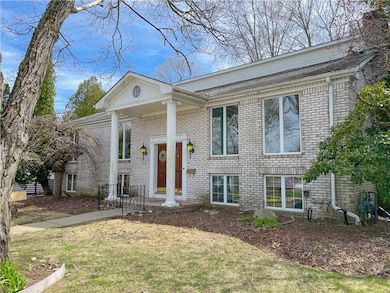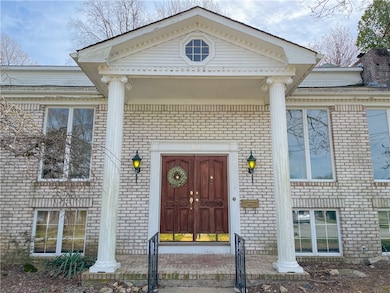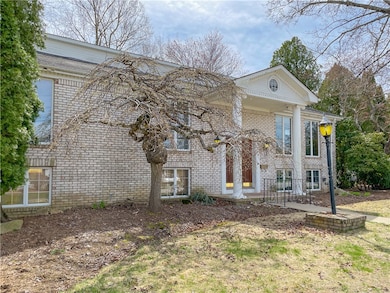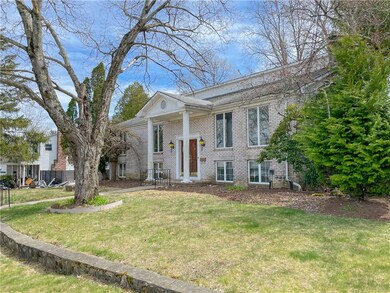
10 Green Valley Dr Johnston, RI 02919
Graniteville NeighborhoodEstimated payment $2,985/month
Highlights
- Raised Ranch Architecture
- 2 Car Attached Garage
- Baseboard Heating
About This Home
Charming home with a wonderful layout, a large living room, and spacious bedrooms. This property has hardwood floors, a modern kitchen, eat-in kitchen with sliders to the back deck. Fireplaced living room with wonderful hardwood floors. Home has a HUGE master bedroom and master bathroom that you will appreciate. Home has a 2 car garage. Buyer to perform all due diligence. Seller never occupied. Neither seller or listing agent make any representations as to the accuracy of any information contained herein. Buyer/buyer agent must conduct their own due diligence, verification(s) and research. AS-IS-SALE * PLEASE SUBMIT HIGHEST AND BEST BY 4-9-2025 BT 12NOON. The seller does not accept blind offers or escalation clauses. Cash offers require 10% EMD or $1,000 minimum, whichever is greater, and all financed offers require. 1% EMD or $1,000 minimum, whichever is greater.
Home Details
Home Type
- Single Family
Est. Annual Taxes
- $7,186
Year Built
- Built in 1969
Lot Details
- 0.45 Acre Lot
Parking
- 2 Car Attached Garage
Home Design
- Raised Ranch Architecture
Interior Spaces
- 2,080 Sq Ft Home
- 2-Story Property
- Free Standing Fireplace
Bedrooms and Bathrooms
- 3 Bedrooms
Unfinished Basement
- Basement Fills Entire Space Under The House
- Interior and Exterior Basement Entry
Utilities
- No Cooling
- Heating System Uses Gas
- Baseboard Heating
- Gas Water Heater
- Private Sewer
Listing and Financial Details
- Assessor Parcel Number 10GREENVALLEYDRJOHN
Map
Home Values in the Area
Average Home Value in this Area
Tax History
| Year | Tax Paid | Tax Assessment Tax Assessment Total Assessment is a certain percentage of the fair market value that is determined by local assessors to be the total taxable value of land and additions on the property. | Land | Improvement |
|---|---|---|---|---|
| 2024 | $7,667 | $501,100 | $85,900 | $415,200 |
| 2023 | $7,667 | $501,100 | $85,900 | $415,200 |
| 2022 | $4,819 | $309,200 | $69,600 | $239,600 |
| 2021 | $7,186 | $309,200 | $69,600 | $239,600 |
| 2018 | $7,370 | $268,100 | $64,100 | $204,000 |
| 2016 | $9,751 | $268,100 | $64,100 | $204,000 |
| 2015 | $7,045 | $243,000 | $62,100 | $180,900 |
| 2014 | $6,986 | $243,000 | $62,100 | $180,900 |
| 2013 | $6,986 | $243,000 | $62,100 | $180,900 |
Property History
| Date | Event | Price | Change | Sq Ft Price |
|---|---|---|---|---|
| 04/16/2025 04/16/25 | Pending | -- | -- | -- |
| 04/15/2025 04/15/25 | Pending | -- | -- | -- |
| 04/06/2025 04/06/25 | For Sale | $427,500 | 0.0% | $206 / Sq Ft |
| 04/06/2025 04/06/25 | For Sale | $427,500 | 0.0% | $206 / Sq Ft |
| 10/19/2023 10/19/23 | Off Market | $427,500 | -- | -- |
| 10/17/2023 10/17/23 | Price Changed | $427,500 | 0.0% | $206 / Sq Ft |
| 10/17/2023 10/17/23 | For Sale | $427,500 | -1.7% | $206 / Sq Ft |
| 08/28/2023 08/28/23 | Pending | -- | -- | -- |
| 08/19/2023 08/19/23 | For Sale | $435,000 | 0.0% | $209 / Sq Ft |
| 08/13/2023 08/13/23 | Pending | -- | -- | -- |
| 07/25/2023 07/25/23 | For Sale | $435,000 | 0.0% | $209 / Sq Ft |
| 04/25/2023 04/25/23 | Pending | -- | -- | -- |
| 04/12/2023 04/12/23 | For Sale | $435,000 | -- | $209 / Sq Ft |
Deed History
| Date | Type | Sale Price | Title Company |
|---|---|---|---|
| Deed | -- | None Available | |
| Deed | -- | None Available | |
| Deed | -- | -- | |
| Deed | -- | -- | |
| Deed | -- | -- |
Mortgage History
| Date | Status | Loan Amount | Loan Type |
|---|---|---|---|
| Previous Owner | $555,000 | Reverse Mortgage Home Equity Conversion Mortgage | |
| Previous Owner | $555,000 | No Value Available |
Similar Homes in the area
Source: State-Wide MLS
MLS Number: 1381812
APN: JOHN-000048-000000-000279
- 21 Belknap Farm Dr
- 136 George Waterman Rd
- 252 George Waterman Rd
- 327 George Waterman Rd
- 1 Colony Dr
- 0 Buona Vista Ave Unit 1329320
- 8 Buona Vista Ave
- 18 Carriage Way
- 494 Woonasquatucket Ave Unit 418
- 494 Woonasquatucket Ave Unit 416
- 657 1/2 Greenville Ave
- 657 Greenville Ave
- 33 Oak St
- 5 Cynthia Dr Unit 15
- 12 Warren Ave
- 22 Cherry Hill Rd
- 33 Redfern St
- 0 Greenville Ave Unit 1375429
- 27 Kensington Way Unit 27
- 36 Columbus Ave
