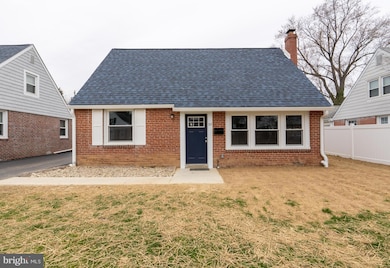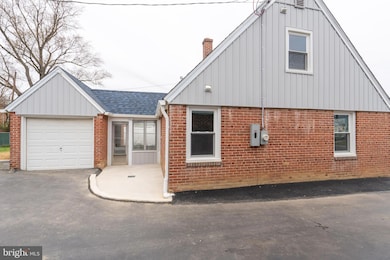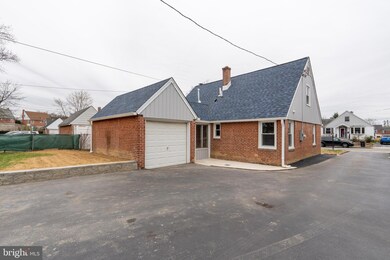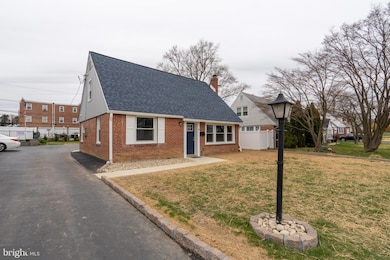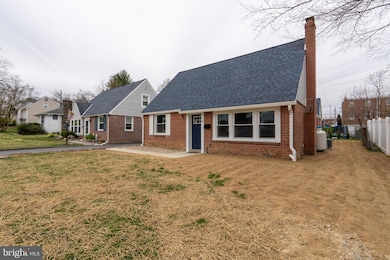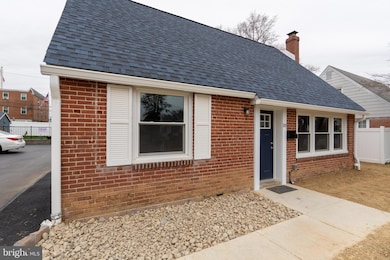10 Hawthorne Rd Broomall, PA 19008
Highlights
- Cape Cod Architecture
- 1 Fireplace
- Tankless Water Heater
- Worrall Elementary School Rated A
- 1 Car Attached Garage
- Forced Air Heating and Cooling System
About This Home
Welcome to your new home! Fully renovated top to bottom, this 3 bedroom, 2 full bath has everything for a small family in a GREAT school district (Marple Newtown). Everything is new (windows, roof, appliances, mechanicals).
Entering the main living, you are greeted by espresso stained hardwood floors. 2 bedrooms on the main floor with closets and full bath provide ample living space or great home office setups. To your right, you are welcomed to the living room, which features a propane fireplace, sitting area, and peaceful view of your quiet street.
The kitchen sits upon slate tile floors, with solid wood cabinetry and stone countertops. All new stainless steel appliances, to include garbage disposal, vented microwave, propane gas range, will make cooking a breeze. Behind the kitchen you will find stacked washer / dryer combo, wash sink, tankless propane water heater for efficiency, and ample storage for utility items.
Going upstairs into the main suite, you have a cozy loft setup, his / her closets, bay window seating area, workspace seating, and then ample bedroom space with full bath and shower.
Your shared driveway leads to a one car garage with fully enclosed causeway into the main home. The backyard has ample space for family, with a side sitting area for warmer months. Landscaping was recently completed, with lawn fully seeded and fertilized just in time for spring and privacy bushes planted in the rear yard.
Home is centrally located in Broomall, with access to terrific Marple / Newtown school district, Marple Library, Lawrence Park shopping center, and many more. Owner lives in the immediate vicinity and the property is professionally managed.
Applicants must be willing to enter into a two year lease, park in the garage, and have strong credit, employment, and references. Rent is $2700 / month, plus utilities. No dogs. Cats considered with additional deposit.
Home Details
Home Type
- Single Family
Est. Annual Taxes
- $4,289
Year Built
- Built in 1950
Lot Details
- 6,098 Sq Ft Lot
- Lot Dimensions are 50.00 x 125.00
Parking
- 1 Car Attached Garage
- Rear-Facing Garage
Home Design
- Cape Cod Architecture
- Brick Exterior Construction
Interior Spaces
- 960 Sq Ft Home
- Property has 2 Levels
- 1 Fireplace
- Crawl Space
Bedrooms and Bathrooms
- 3 Main Level Bedrooms
- 2 Full Bathrooms
Utilities
- Forced Air Heating and Cooling System
- Heating System Powered By Owned Propane
- Tankless Water Heater
- Propane Water Heater
Listing and Financial Details
- Residential Lease
- Security Deposit $2,700
- No Smoking Allowed
- 12-Month Min and 24-Month Max Lease Term
- Available 5/15/25
- $50 Application Fee
- Assessor Parcel Number 25-00-02062-00
Community Details
Overview
- Marple Subdivision
Pet Policy
- Limit on the number of pets
- Pet Deposit Required
- Cats Allowed
Map
Source: Bright MLS
MLS Number: PADE2088072
APN: 25-00-02062-00
- 14 Ann Rd
- 128 Harmil Rd
- 57 Woodlawn Ave
- 200 Parkview Dr
- 22 Delmont Rd
- 48 S Sproul Rd
- 2617 Springfield Rd
- 207 1st Ave
- 128 2nd Ave
- 323 Candlewood Rd
- 217 Rolling Rd
- 14 Valley View Ln
- 127 2nd Ave
- 81 3rd Ave
- 209 2nd Ave
- 117 Bella Dr Unit 3AD
- 115 Bella Dr Unit 4
- 113 Bella Dr Unit 5MD
- 119 Bella Dr Unit 2MD
- 2992 Eastburn Ave

