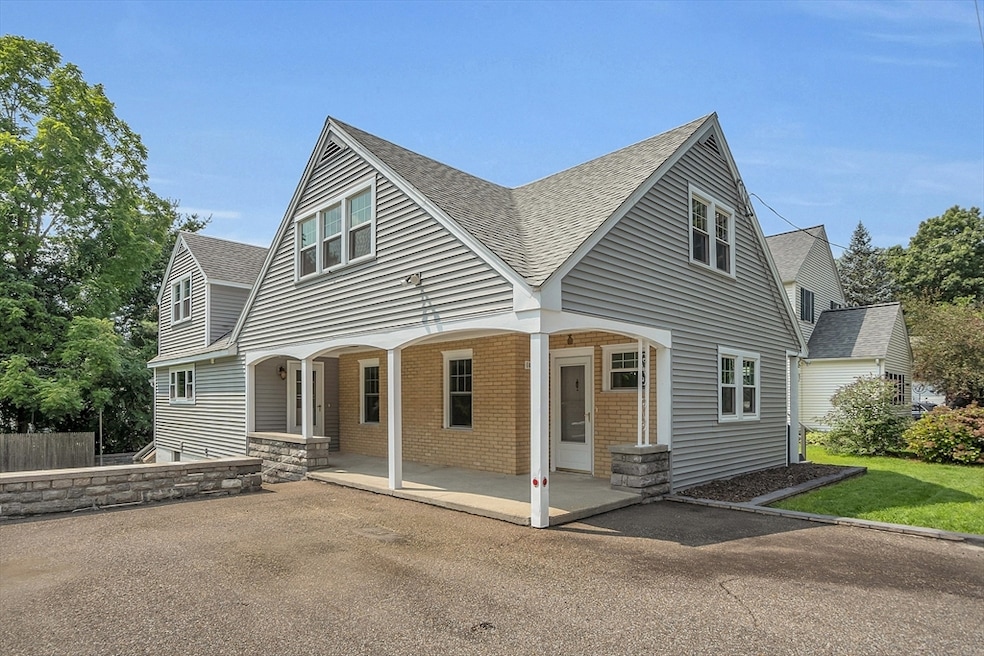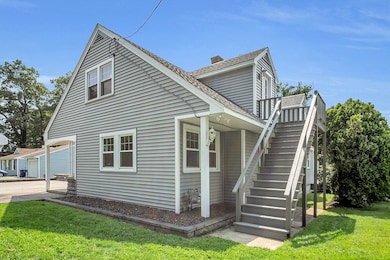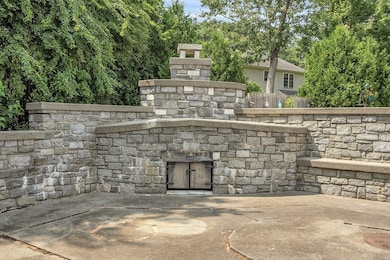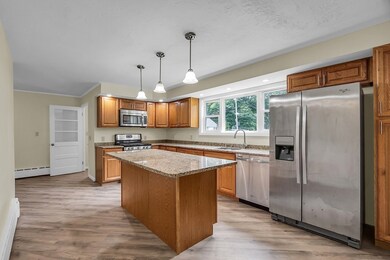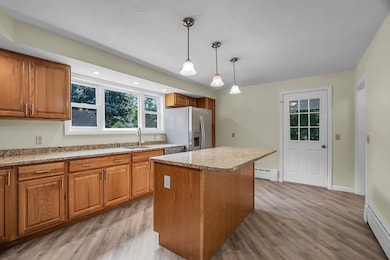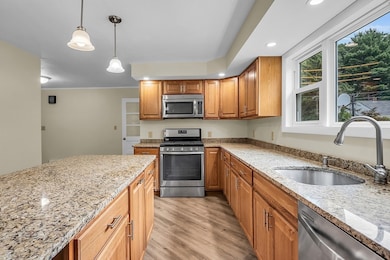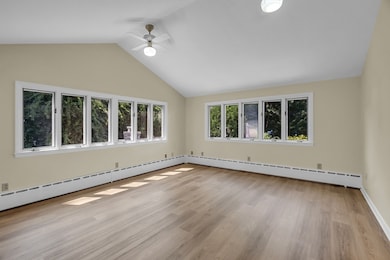
10 Heath Rd Shrewsbury, MA 01545
Outlying Shrewsbury NeighborhoodHighlights
- Medical Services
- Open Floorplan
- Property is near public transit
- Calvin Coolidge Elementary School Rated A
- Cape Cod Architecture
- Vaulted Ceiling
About This Home
As of November 2024Lovingly built by its original owner, this home has been a cornerstone of comfort and family living. Zoned as a single-family residence, the flexible floor plan offers opportunities for continued use as a one-family home or easily adapting to an in-law apartment. The first floor features a beautifully updated kitchen with a large island, perfect for gathering, and flows into a family room with cathedral ceilings and serene yard views. Also on the first floor are flexible living spaces, three bedrooms, and a full bath. Upstairs, you'll find two additional bedrooms, another full bath, and a second full kitchen, offering even more versatility. The exterior includes a welcoming front porch, a double-width driveway, and lovely stone terraces with well-maintained landscaping. Conveniently located less than 2 miles from Market Basket Plaza, 1.5 miles from Whole Foods Plaza, and close to UMass and Route 9 for easy shopping, dining, and commuting. Don’t miss this unique opportunity!
Home Details
Home Type
- Single Family
Est. Annual Taxes
- $5,112
Year Built
- Built in 1920 | Remodeled
Lot Details
- 7,405 Sq Ft Lot
- Level Lot
- Property is zoned RB2
Home Design
- Cape Cod Architecture
- Stone Foundation
- Frame Construction
- Shingle Roof
Interior Spaces
- 2,125 Sq Ft Home
- Open Floorplan
- Vaulted Ceiling
- Decorative Lighting
- Living Room with Fireplace
- Bonus Room
Kitchen
- Range
- Dishwasher
- Stainless Steel Appliances
- Kitchen Island
- Solid Surface Countertops
Flooring
- Wood
- Laminate
- Ceramic Tile
Bedrooms and Bathrooms
- 5 Bedrooms
- Primary Bedroom on Main
- 2 Full Bathrooms
Unfinished Basement
- Basement Fills Entire Space Under The House
- Laundry in Basement
Parking
- 4 Car Parking Spaces
- Off-Street Parking
Outdoor Features
- Patio
- Porch
Location
- Property is near public transit
- Property is near schools
Schools
- Coolidge Elementary School
- Oak/Sherwood Middle School
- Shs/St Johns High School
Utilities
- No Cooling
- Heating System Uses Natural Gas
- Baseboard Heating
- 100 Amp Service
Listing and Financial Details
- Assessor Parcel Number M:45 B:166000,1682164
Community Details
Overview
- No Home Owners Association
Amenities
- Medical Services
- Shops
Map
Home Values in the Area
Average Home Value in this Area
Property History
| Date | Event | Price | Change | Sq Ft Price |
|---|---|---|---|---|
| 11/27/2024 11/27/24 | Sold | $655,000 | +0.8% | $308 / Sq Ft |
| 09/30/2024 09/30/24 | Pending | -- | -- | -- |
| 09/24/2024 09/24/24 | Price Changed | $649,900 | -5.8% | $306 / Sq Ft |
| 09/03/2024 09/03/24 | For Sale | $689,900 | -- | $325 / Sq Ft |
Tax History
| Year | Tax Paid | Tax Assessment Tax Assessment Total Assessment is a certain percentage of the fair market value that is determined by local assessors to be the total taxable value of land and additions on the property. | Land | Improvement |
|---|---|---|---|---|
| 2025 | $55 | $456,800 | $215,900 | $240,900 |
| 2024 | $5,112 | $412,900 | $205,600 | $207,300 |
| 2023 | $4,927 | $375,500 | $205,600 | $169,900 |
| 2022 | $4,769 | $338,000 | $168,100 | $169,900 |
| 2021 | $4,018 | $304,600 | $157,300 | $147,300 |
| 2020 | $3,741 | $300,000 | $157,300 | $142,700 |
| 2019 | $3,707 | $294,900 | $155,100 | $139,800 |
| 2018 | $3,497 | $276,200 | $148,900 | $127,300 |
| 2017 | $3,320 | $258,800 | $132,700 | $126,100 |
| 2016 | $3,176 | $244,300 | $118,200 | $126,100 |
| 2015 | $3,249 | $246,100 | $110,800 | $135,300 |
Mortgage History
| Date | Status | Loan Amount | Loan Type |
|---|---|---|---|
| Open | $589,500 | Purchase Money Mortgage | |
| Closed | $589,500 | Purchase Money Mortgage |
Deed History
| Date | Type | Sale Price | Title Company |
|---|---|---|---|
| Quit Claim Deed | -- | -- | |
| Quit Claim Deed | -- | -- | |
| Deed | -- | -- | |
| Deed | -- | -- | |
| Quit Claim Deed | -- | -- | |
| Deed | -- | -- |
Similar Homes in the area
Source: MLS Property Information Network (MLS PIN)
MLS Number: 73284196
APN: SHRE-000045-000000-166000
- 190 S Quinsigamond Ave Unit 102
- 17 Shannon Dr
- 23 Fairfax St
- 11 Kinglet Dr
- 105 S Quinsigamond Ave
- 73 S Quinsigamond Ave
- 72 S Quinsigamond Ave Unit 6
- 327 Bridle Path
- 38 Shrewsbury Green Dr Unit F
- 22 Svenson Rd
- 132 Orton Street Extension
- 496 Hamilton St
- 27 Gleason Rd
- 25 Crawford St
- 23 Gleason Rd
- 10 Hazel St
- 5 Stanley Rd
- 38 Orton St
- 65 Lake Ave Unit 815
- 65 Lake Ave Unit 220
