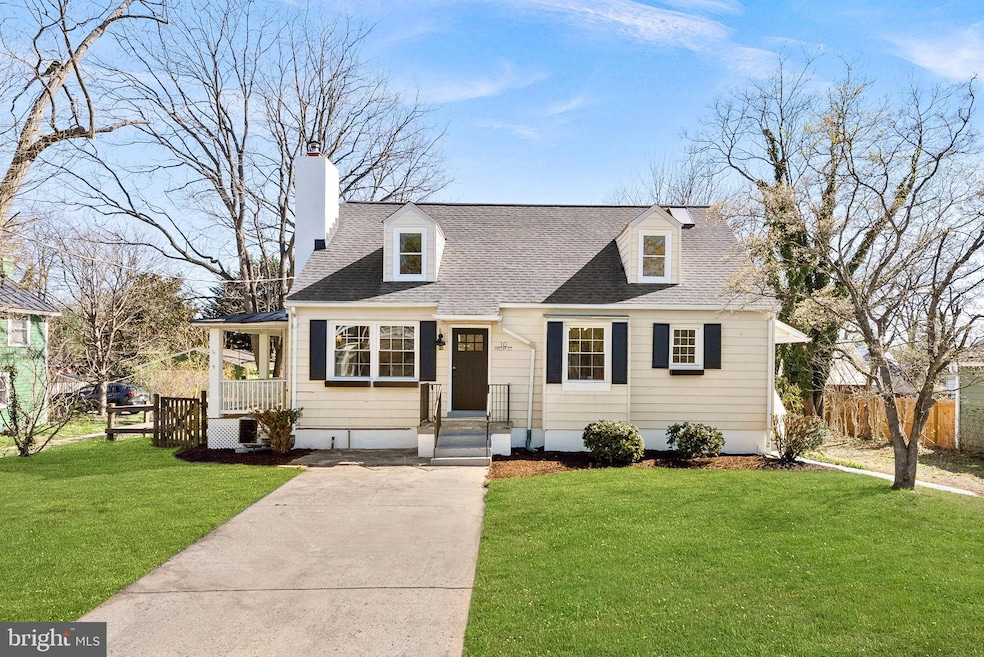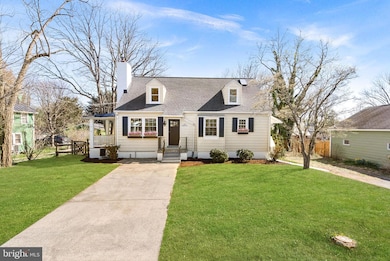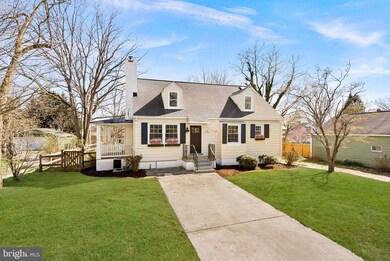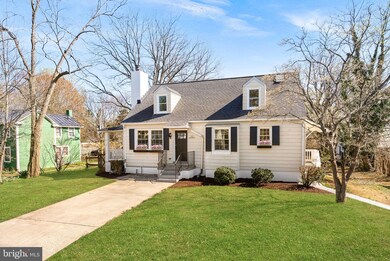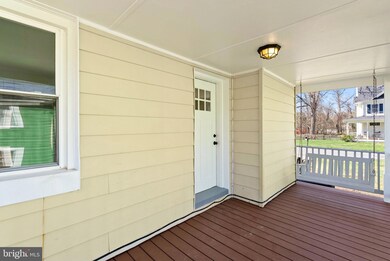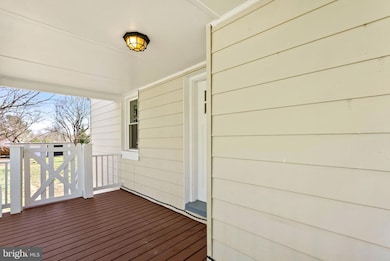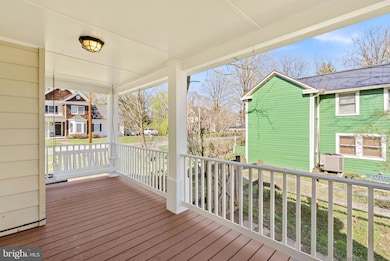
10 High St Round Hill, VA 20141
Estimated payment $4,164/month
Highlights
- Cape Cod Architecture
- Recreation Room
- Wood Flooring
- Round Hill Elementary School Rated A-
- Traditional Floor Plan
- 4-minute walk to Franklin Park
About This Home
Tucked just off Main Street in the heart of Round Hill, this charming, fully renovated Cape Cod blends classic character with modern elegance. Every inch of this home has been thoughtfully updated, from the brand-new flooring and fresh paint to the stylish finishes throughout. The main level welcomes you with a bright and inviting living room, a dedicated dining area, and a beautifully remodeled kitchen featuring brand-new cabinetry and stainless steel appliances. Three comfortable bedrooms and a full bath complete the main floor. Upstairs, the stunning primary suite feels like a retreat with its vaulted ceilings, exposed beams, and skylights that flood the space with natural light. The finished basement offers even more living space, including a spacious rec room, a versatile den/bonus room, a storage area, and a dedicated laundry room. Outside, the large yard provides plenty of space to relax and entertain. With nothing left untouched, this home is truly move-in ready! Listing agent is owner.
Home Details
Home Type
- Single Family
Est. Annual Taxes
- $4,763
Year Built
- Built in 1954
Lot Details
- 0.46 Acre Lot
- Property is zoned RH:R2
Parking
- Driveway
Home Design
- Cape Cod Architecture
- Permanent Foundation
- Shingle Roof
- Vinyl Siding
Interior Spaces
- Property has 3 Levels
- Traditional Floor Plan
- Crown Molding
- Skylights
- Recessed Lighting
- 1 Fireplace
- Screen For Fireplace
- Living Room
- Formal Dining Room
- Den
- Recreation Room
- Storage Room
- Basement Fills Entire Space Under The House
Kitchen
- Electric Oven or Range
- Dishwasher
- Stainless Steel Appliances
- Disposal
Flooring
- Wood
- Carpet
Bedrooms and Bathrooms
- En-Suite Primary Bedroom
- En-Suite Bathroom
- Walk-in Shower
Laundry
- Laundry Room
- Dryer
- Washer
Outdoor Features
- Shed
Schools
- Round Hill Elementary School
- Harmony Middle School
- Woodgrove High School
Utilities
- Central Air
- Heating System Uses Oil
- Back Up Oil Heat Pump System
- Electric Water Heater
Community Details
- No Home Owners Association
- Town Of Round Hill Subdivision
Listing and Financial Details
- Assessor Parcel Number 584297737000
Map
Home Values in the Area
Average Home Value in this Area
Tax History
| Year | Tax Paid | Tax Assessment Tax Assessment Total Assessment is a certain percentage of the fair market value that is determined by local assessors to be the total taxable value of land and additions on the property. | Land | Improvement |
|---|---|---|---|---|
| 2024 | $4,412 | $510,070 | $203,000 | $307,070 |
| 2023 | $4,629 | $529,060 | $187,100 | $341,960 |
| 2022 | $3,957 | $444,640 | $152,100 | $292,540 |
| 2021 | $3,589 | $366,200 | $127,100 | $239,100 |
| 2020 | $3,750 | $362,280 | $127,100 | $235,180 |
| 2019 | $3,641 | $348,450 | $117,100 | $231,350 |
| 2018 | $3,533 | $325,590 | $117,100 | $208,490 |
| 2017 | $3,388 | $301,180 | $117,100 | $184,080 |
| 2016 | $3,576 | $312,320 | $0 | $0 |
| 2015 | $3,517 | $192,740 | $0 | $192,740 |
| 2014 | $3,472 | $193,490 | $0 | $193,490 |
Property History
| Date | Event | Price | Change | Sq Ft Price |
|---|---|---|---|---|
| 04/02/2025 04/02/25 | For Sale | $675,000 | +90.1% | $311 / Sq Ft |
| 12/13/2019 12/13/19 | Sold | $355,000 | -2.4% | $208 / Sq Ft |
| 11/14/2019 11/14/19 | For Sale | $363,900 | +2.5% | $213 / Sq Ft |
| 11/13/2019 11/13/19 | Off Market | $355,000 | -- | -- |
| 11/13/2019 11/13/19 | For Sale | $363,900 | -- | $213 / Sq Ft |
Deed History
| Date | Type | Sale Price | Title Company |
|---|---|---|---|
| Warranty Deed | $400,000 | Chicago Title | |
| Warranty Deed | $355,000 | Attorney | |
| Deed | $171,000 | -- |
Mortgage History
| Date | Status | Loan Amount | Loan Type |
|---|---|---|---|
| Previous Owner | $30,000 | Credit Line Revolving | |
| Previous Owner | $128,250 | No Value Available |
Similar Homes in Round Hill, VA
Source: Bright MLS
MLS Number: VALO2092800
APN: 584-29-7737
- 1 Harmon Lodge Way
- 6 W Loudoun St
- 8 New Cut Rd
- 19 N Bridge St
- 19 E Loudoun St
- 17598 Yatton Rd
- 17301 Cedar Bluff Ct
- 17391 Arrowood Place
- 17319 Arrowood Place
- 35517 Hudson St
- 35500 Troon Ct
- 17656 Tedler Cir
- 17549 Tedler Cir
- 36169 E Loudoun St
- 17000 Charlesbourg Place
- 36181 Foxlore Farm Ln
- 17968 Ridgewood Place
- 18140 Ridgewood Place
- 16845 Paloma Cir
- 35400 Autumn Ridge Ct
