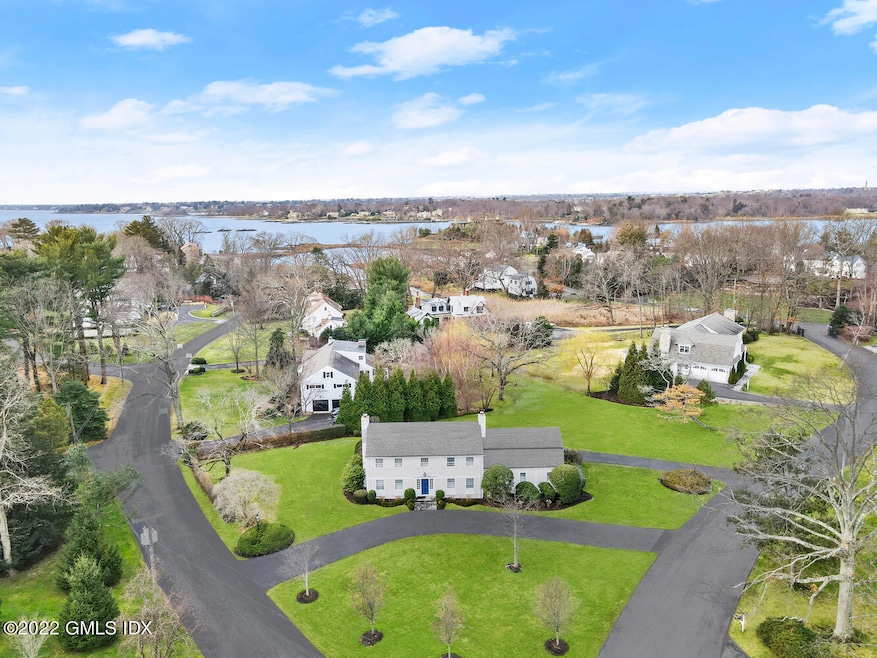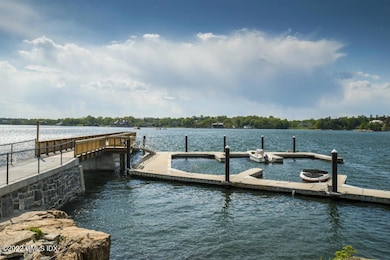
10 Highgate Rd Riverside, CT 06878
Riverside NeighborhoodAbout This Home
As of July 2024Build your dream home in the exclusive Harbor Point Association! Unique opportunity to live on a prime level .80 acre lot in the only gated community in Riverside sited at the end of coveted Indian Head Road. 10 Highgate is in need of a complete renovation. Another option is to build a custom home with a dramatic rooftop entertaining area to enjoy water views. The Association perks include a marina, a crescent private beach looking out onto the open Long Island Sound as well as guard house to welcome your guests. Idyllic coastal lifestyle minutes to schools, shopping, dining and train.
Map
Home Details
Home Type
Single Family
Est. Annual Taxes
$18,615
Year Built
1958
Lot Details
0
Parking
2
Listing Details
- Prop. Type: Residential
- Year Built: 1958
- Property Sub Type: Single Family Residence
- Lot Size Acres: 0.8
- Co List Office Mls Id: HLAW01
- Co List Office Phone: 203-869-0700
- Architectural Style: Colonial
- Garage Yn: Yes
- Special Features: None
Interior Features
- Has Basement: Unfinished
- Full Bathrooms: 2
- Half Bathrooms: 1
- Total Bedrooms: 4
- Fireplaces: 1
- Fireplace: Yes
- Basement Type:Unfinished: Yes
Exterior Features
- Roof: Asphalt
- Lot Features: Level
- Pool Private: No
- Waterfront Features: Waterviews
- Waterfront: Yes
- Construction Type: Wood Siding
- Exterior Features: Boat Slip, Dock
Garage/Parking
- Garage Spaces: 2.0
- General Property Info:Garage Desc: Attached
Utilities
- Water Source: Public
- Cooling: Central A/C
- Security: Security Guard
- Cooling Y N: Yes
- Heating: Forced Air, Hot Water, Natural Gas
- Heating Yn: Yes
- Sewer: Septic Tank
Condo/Co-op/Association
- Association Name: Harbor Point
Schools
- Elementary School: Riverside
- Middle Or Junior School: Eastern
Lot Info
- Zoning: RA-1
- Lot Size Sq Ft: 34848.0
- Parcel #: 05-2564
- ResoLotSizeUnits: Acres
Tax Info
- Tax Annual Amount: 18811.22
Home Values in the Area
Average Home Value in this Area
Property History
| Date | Event | Price | Change | Sq Ft Price |
|---|---|---|---|---|
| 07/15/2024 07/15/24 | Sold | $2,700,000 | -8.5% | $860 / Sq Ft |
| 05/06/2024 05/06/24 | Pending | -- | -- | -- |
| 05/19/2022 05/19/22 | For Sale | $2,950,000 | -- | $940 / Sq Ft |
Tax History
| Year | Tax Paid | Tax Assessment Tax Assessment Total Assessment is a certain percentage of the fair market value that is determined by local assessors to be the total taxable value of land and additions on the property. | Land | Improvement |
|---|---|---|---|---|
| 2021 | $18,615 | $1,606,150 | $1,230,740 | $375,410 |
Similar Homes in the area
Source: Greenwich Association of REALTORS®
MLS Number: 115841
APN: GREE M:05 B:2564
- 7 Cherry Tree Ln
- 88 Cedar Cliff Rd
- 142 Cedar Cliff Rd
- 5 Cathlow Dr
- 52 Carriglea Dr
- 95 Indian Head Rd
- 545 Indian Field Rd
- 7 Jones Park Dr
- 35 Club Rd
- 45 Willow Rd
- 579 Indian Field Rd
- 26 Glen Avon Dr
- 502 Indian Field Rd
- 25 West Way
- 9 Oak Ln
- 13 Lake Dr
- 420 Davis Ave
- 22 Oval Ave
- 294 Riverside Ave
- 18 Shoal Point Ln

