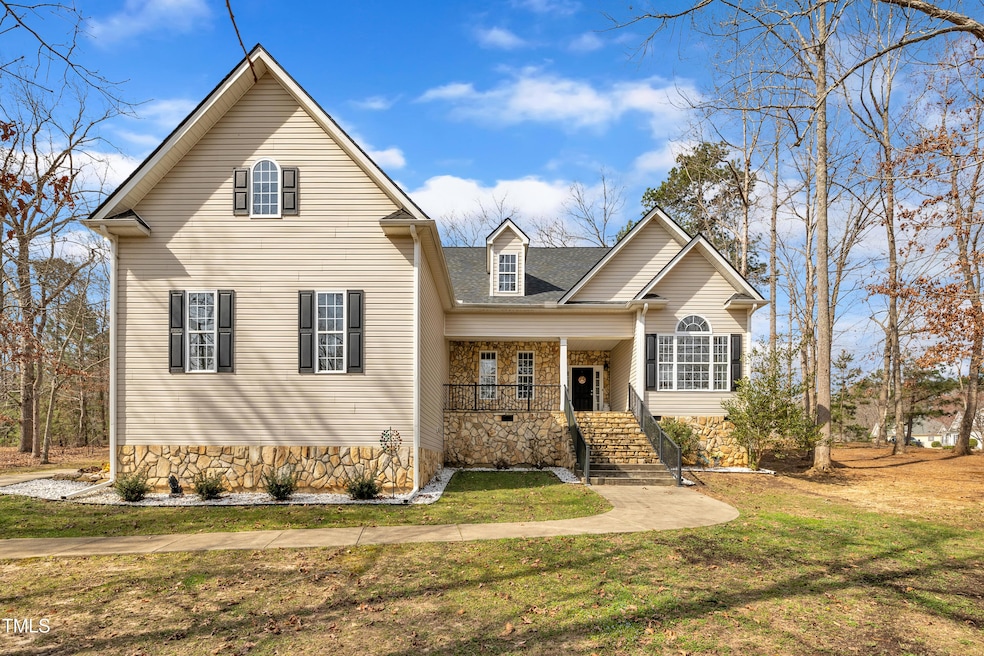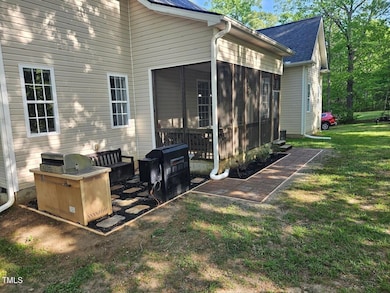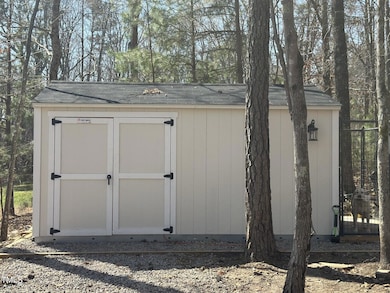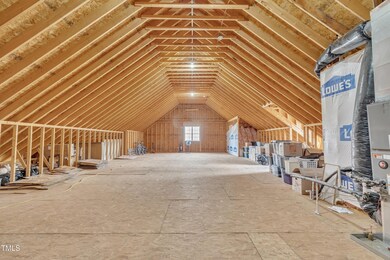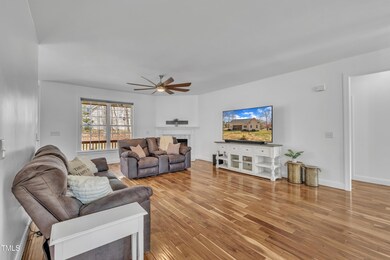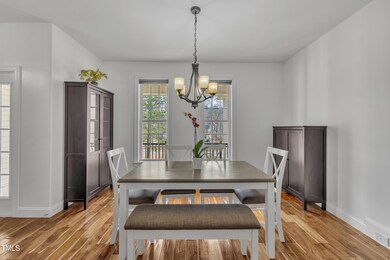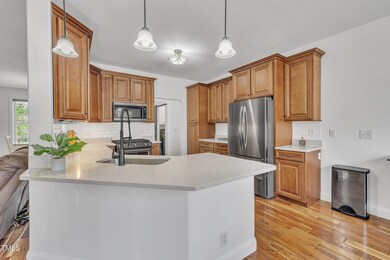
10 Holden Ct Youngsville, NC 27596
Youngsville NeighborhoodEstimated payment $3,167/month
Highlights
- Traditional Architecture
- Whirlpool Bathtub
- Corner Lot
- Wood Flooring
- Bonus Room
- High Ceiling
About This Home
Step into this beautifully updated home, featuring a newly added back walkway to a dedicated grilling area plus a large detached storage room. The other must see in this home is the HUGE 1,500 sq ft unfinished expandable space upstairs. The rich wide-plank hardwood floors flow seamlessly through the main living areas and primary suite, adding warmth and character. The inviting foyer opens to a spacious family room with a cozy gas log fireplace and an elegant dining area, creating a welcoming atmosphere.
The kitchen has been tastefully upgraded with stunning quartz countertops, a subway tile backsplash, a breakfast bar, and stainless steel appliances, including a gas range and deep stainless steel sink. Just off the kitchen, the breakfast nook leads to a screened porch, perfect for enjoying your morning coffee or unwinding in the evening. The spacious primary suite boasts a tray ceiling, his-and-hers walk-in closets, and a luxurious en-suite bath featuring a double vanity with quartz countertops, LVP flooring, a large step-in ceramic tile shower, a whirlpool tub, and a private water closet. The secondary bath is equally impressive, offering a double vanity with new quartz countertops, LVP flooring, and a ceramic tile tub/shower. The laundry room is both functional and stylish, complete with a charming barn door and overhead cabinetry for extra storage.
Upstairs, a generous bonus room provides additional living space and leads to a massive unfinished attic, offering endless possibilities for storage or future expansion. Outside, the large front porch is perfect for rocking chairs and enjoying the peaceful surroundings, while the two-car garage has extra depth for convenience and the detached garage offers extra storage. Situated on a beautiful corner lot with mature hardwood trees, this home offers a serene setting in a quiet country neighborhood, just a short drive from Wake Forest, shopping, dining, and major highways
Home Details
Home Type
- Single Family
Est. Annual Taxes
- $2,847
Year Built
- Built in 2007
Lot Details
- 0.92 Acre Lot
- Corner Lot
- Landscaped with Trees
Parking
- 2 Car Attached Garage
- 2 Open Parking Spaces
Home Design
- Traditional Architecture
- Brick or Stone Mason
- Pillar, Post or Pier Foundation
- Shingle Roof
- Vinyl Siding
- Stone
Interior Spaces
- 2,449 Sq Ft Home
- 1-Story Property
- Tray Ceiling
- Smooth Ceilings
- High Ceiling
- Ceiling Fan
- Gas Log Fireplace
- Entrance Foyer
- Family Room with Fireplace
- Combination Dining and Living Room
- Bonus Room
- Screened Porch
- Storage
- Utility Room
Kitchen
- Eat-In Kitchen
- Self-Cleaning Oven
- Gas Range
- Microwave
- Plumbed For Ice Maker
- Dishwasher
- Quartz Countertops
Flooring
- Wood
- Carpet
- Luxury Vinyl Tile
Bedrooms and Bathrooms
- 3 Bedrooms
- Walk-In Closet
- 2 Full Bathrooms
- Primary bathroom on main floor
- Double Vanity
- Private Water Closet
- Whirlpool Bathtub
- Separate Shower in Primary Bathroom
- Bathtub with Shower
Laundry
- Laundry Room
- Laundry on main level
- Gas Dryer Hookup
Outdoor Features
- Rain Gutters
Schools
- Long Mill Elementary School
- Franklinton Middle School
- Franklinton High School
Utilities
- Forced Air Heating and Cooling System
- Heating System Uses Natural Gas
- Tankless Water Heater
- Septic Tank
Community Details
- No Home Owners Association
- Aberdeen Subdivision
Listing and Financial Details
- Assessor Parcel Number 1844-13-7316
Map
Home Values in the Area
Average Home Value in this Area
Tax History
| Year | Tax Paid | Tax Assessment Tax Assessment Total Assessment is a certain percentage of the fair market value that is determined by local assessors to be the total taxable value of land and additions on the property. | Land | Improvement |
|---|---|---|---|---|
| 2024 | $2,847 | $461,510 | $96,000 | $365,510 |
| 2023 | $2,665 | $290,100 | $48,000 | $242,100 |
| 2022 | $2,655 | $290,100 | $48,000 | $242,100 |
| 2021 | $2,667 | $290,100 | $48,000 | $242,100 |
| 2020 | $2,683 | $290,100 | $48,000 | $242,100 |
| 2019 | $2,673 | $290,100 | $48,000 | $242,100 |
| 2018 | $1,954 | $220,610 | $48,000 | $172,610 |
| 2017 | $1,823 | $186,960 | $40,000 | $146,960 |
| 2016 | $1,888 | $186,960 | $40,000 | $146,960 |
| 2015 | $1,888 | $186,960 | $40,000 | $146,960 |
| 2014 | $1,790 | $186,960 | $40,000 | $146,960 |
Property History
| Date | Event | Price | Change | Sq Ft Price |
|---|---|---|---|---|
| 04/22/2025 04/22/25 | Price Changed | $526,000 | -0.7% | $215 / Sq Ft |
| 03/14/2025 03/14/25 | For Sale | $529,900 | +7.1% | $216 / Sq Ft |
| 10/20/2023 10/20/23 | Sold | $495,000 | -0.8% | $193 / Sq Ft |
| 09/28/2023 09/28/23 | Pending | -- | -- | -- |
| 09/15/2023 09/15/23 | For Sale | $499,000 | +0.8% | $195 / Sq Ft |
| 08/27/2023 08/27/23 | Off Market | $495,000 | -- | -- |
| 08/18/2023 08/18/23 | For Sale | $499,000 | -- | $195 / Sq Ft |
Deed History
| Date | Type | Sale Price | Title Company |
|---|---|---|---|
| Warranty Deed | $495,000 | None Listed On Document | |
| Warranty Deed | $211,000 | None Available | |
| Warranty Deed | $9,000 | Attorney | |
| Commissioners Deed | $32,175 | Attorney | |
| Warranty Deed | $48,000 | None Available |
Mortgage History
| Date | Status | Loan Amount | Loan Type |
|---|---|---|---|
| Open | $321,750 | New Conventional | |
| Previous Owner | $261,476 | FHA |
Similar Homes in Youngsville, NC
Source: Doorify MLS
MLS Number: 10082413
APN: 037512
