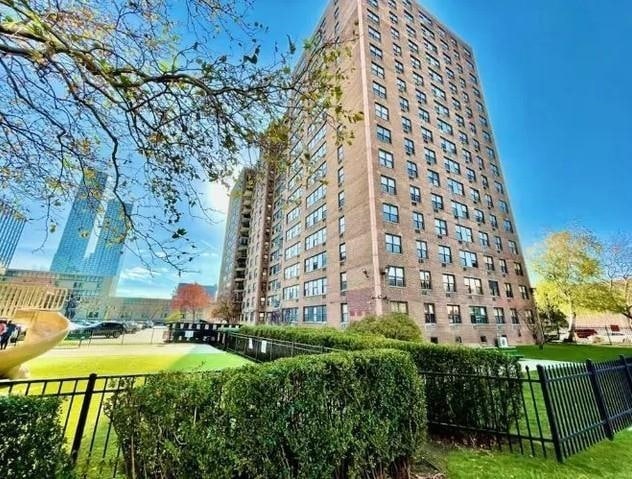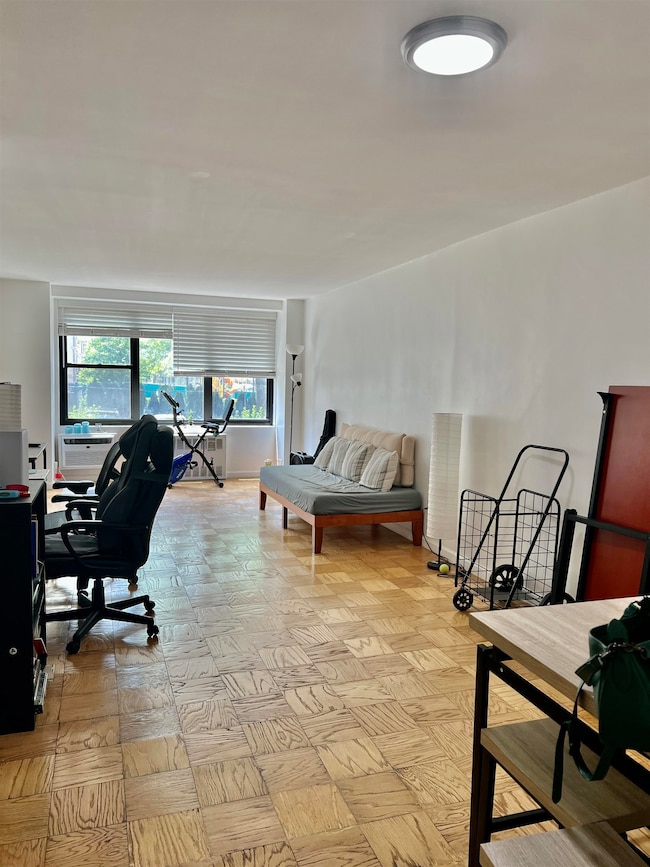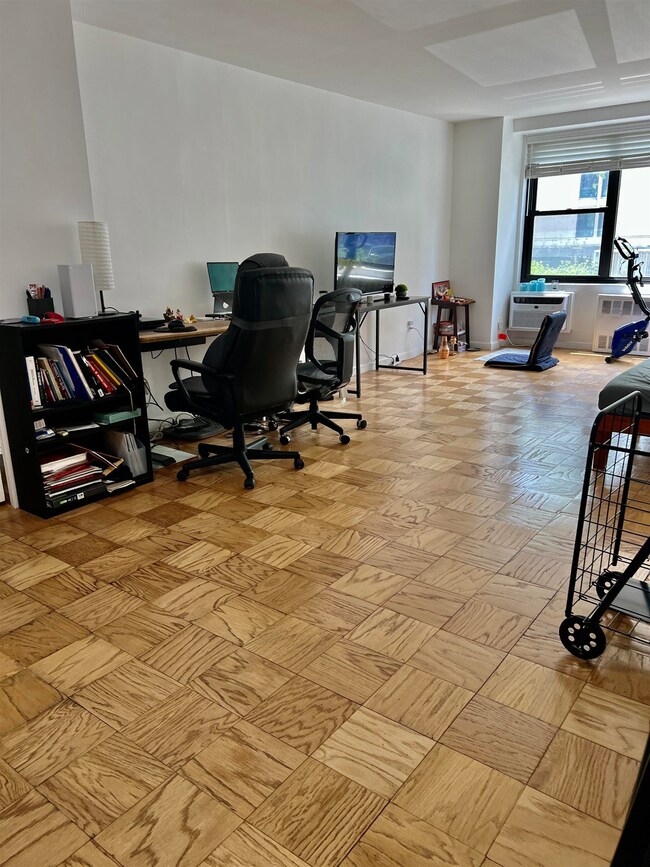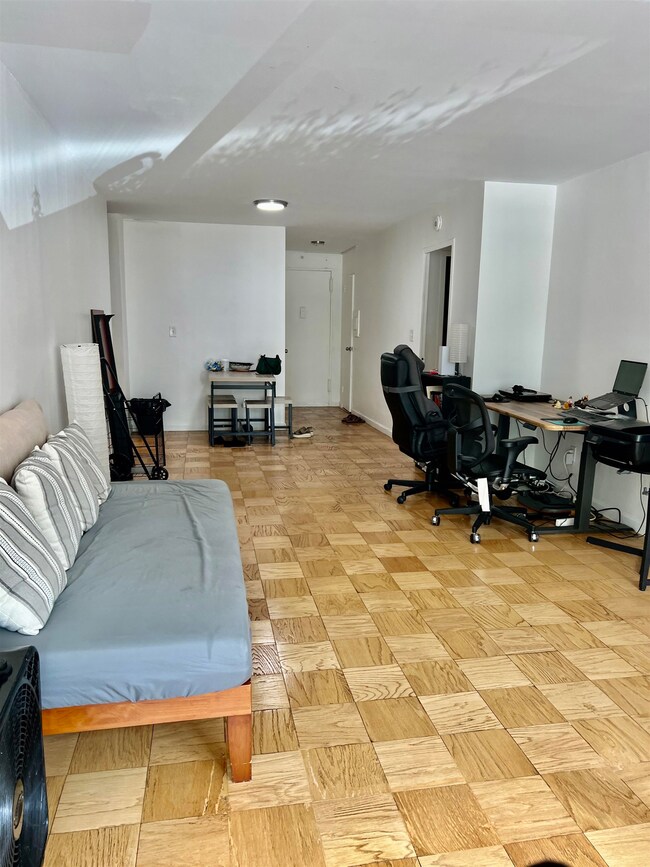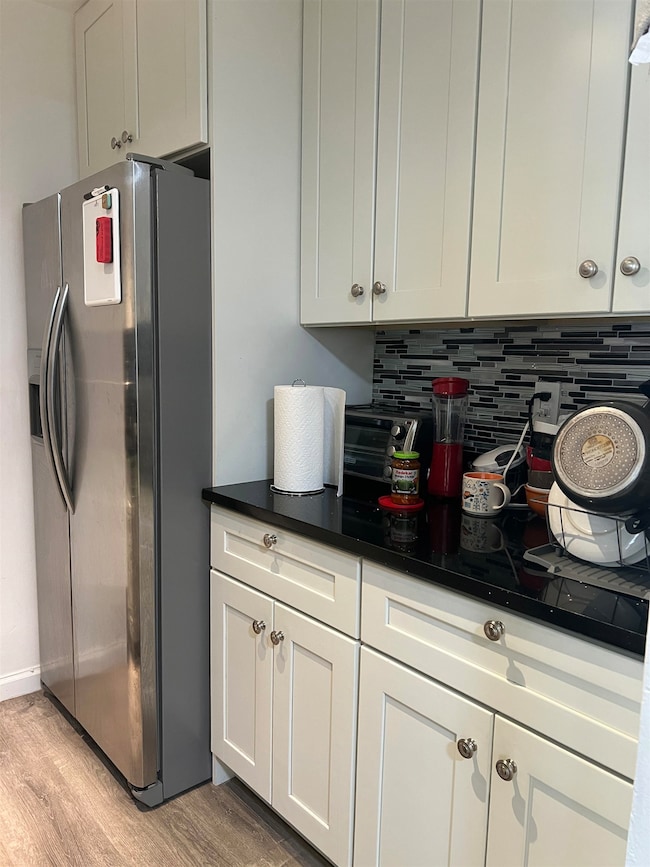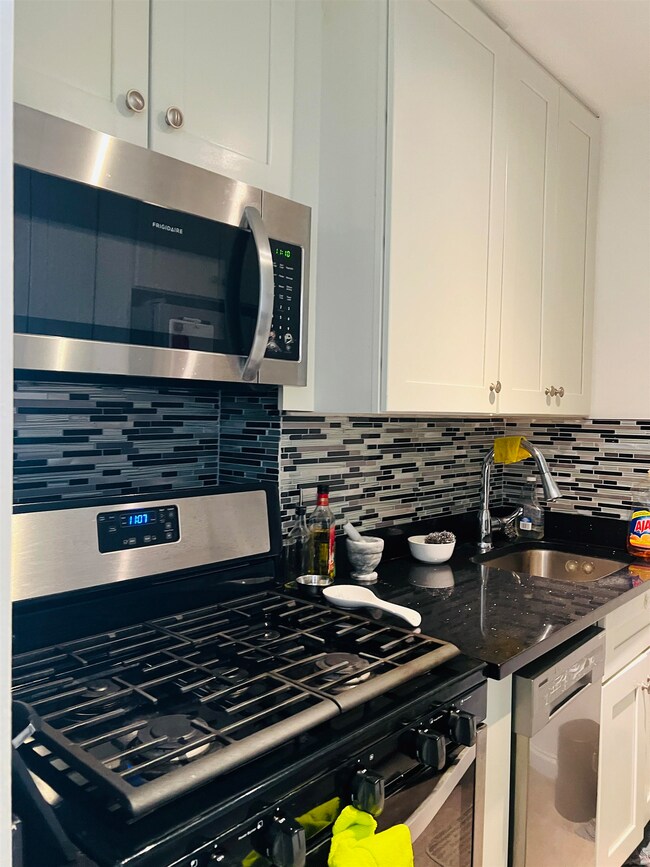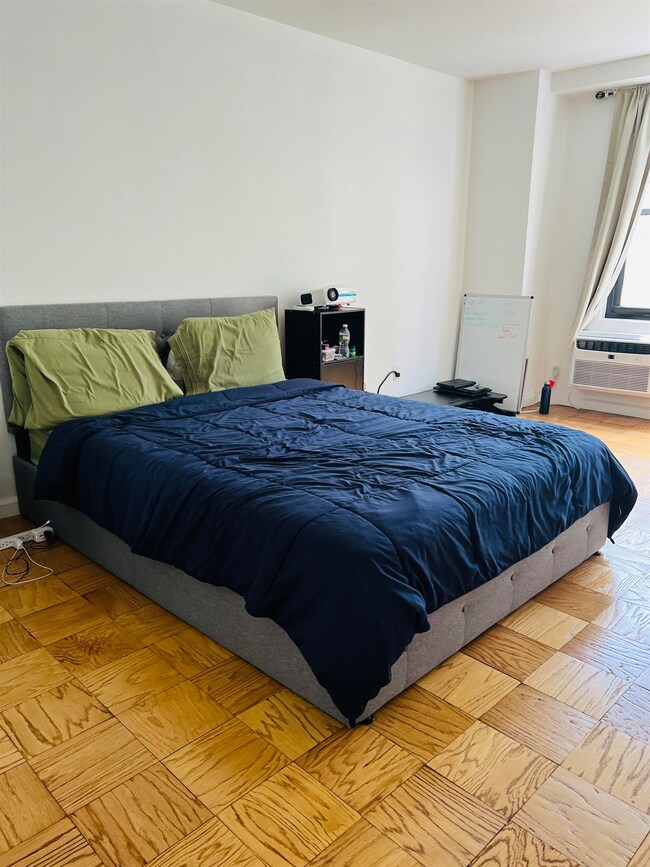Highlights
- Doorman
- Property is near a park
- Community Pool
- Liberty High School Rated A-
- Wood Flooring
- Elevator
About This Home
Available from 1st May : Prime Location in the heart of Journal Square this fully renovated, beautiful move-in ready, spacious, airy and bright, one-bedroom, one-bath. This unit offers 755 sq ft of modern brand new kitchen with white cabinets, top of the line stainless steel appliances, granite countertop and plenty of storage throughout. Large windows bring in plenty of sun and daylight. floors throughout the unit. The unit has hardwood floors Conveniently located 4 blocks away from Journal Square PATH station. The building offers amazing features : children's playground, fitness room, laundry room on the premises, swimming pool, mail room, concierge service, 24-hour doorman and security staff. Parking available nearby for an additional fee
Home Details
Home Type
- Single Family
Parking
- 1 Parking Space
Interior Spaces
- 755 Sq Ft Home
- Multi-Level Property
- Living Room
- Dining Room
- Wood Flooring
Kitchen
- Gas Oven or Range
- Microwave
- Dishwasher
Bedrooms and Bathrooms
- 1 Main Level Bedroom
- 1 Full Bathroom
Location
- Property is near a park
- Property is near schools
- Property is near shops
- Property is near a bus stop
Utilities
- Central Air
- Heating System Uses Gas
Listing and Financial Details
- Exclusions: All personal possessions.
- Legal Lot and Block 00014 / 06502
Community Details
Amenities
- Doorman
- Laundry Facilities
- Elevator
Recreation
- Community Playground
Map
About This Building
Source: Hudson County MLS
MLS Number: 250005006
- 225 St Paul Ave
- 201 St Pauls Ave Unit 14F
- 201 St Pauls Ave Unit 2P
- 201 Saint Pauls Ave
- 201 St Pauls Ave Unit 12L
- 225 St Pauls Ave Unit 9B
- 225 St Pauls Ave Unit 7G
- 225 St Pauls Ave Unit 8B
- 225 St Pauls Ave Unit 8M
- 731 Newark Ave
- 270 Saint Pauls Ave Unit 4
- 61 Skillman Ave Unit 2A
- 17-19 Berkley Place
- 47 van Reipen Ave
- 75 Liberty Ave Unit A24
- 75 Liberty Ave Unit B23
- 75 Liberty Ave Unit B10
- 75 Liberty Ave Unit E13
- 75 Liberty Ave Unit C3
- 75 Liberty Ave Unit D11
