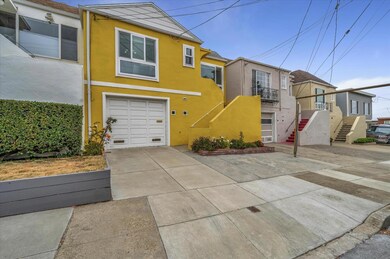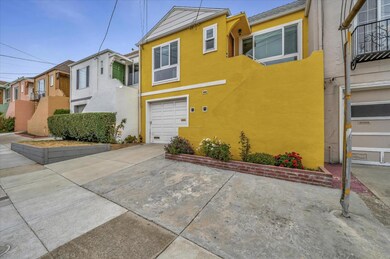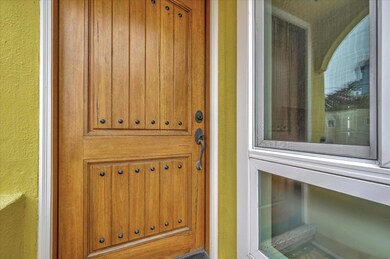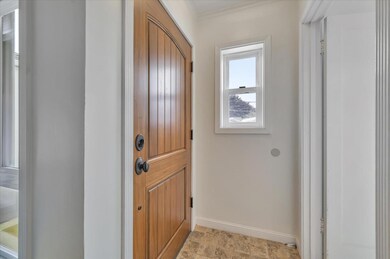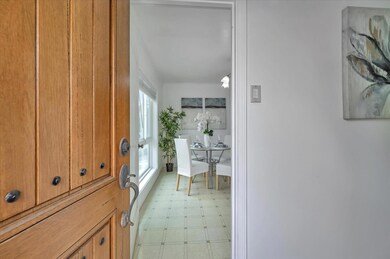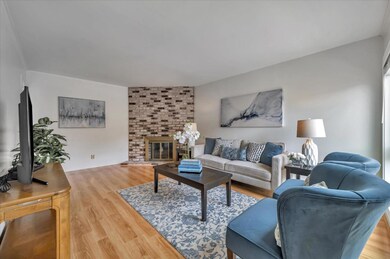
10 Ina Ct San Francisco, CA 94112
Excelsior NeighborhoodHighlights
- Ocean View
- Contemporary Architecture
- Formal Dining Room
- Primary Bedroom Suite
- Granite Countertops
- 3-minute walk to John McLaren Park
About This Home
As of October 2024A Great Opportunity to own a home on a Cul-de-sac in Excelsior Heights with spectacular views of McLaren Park from the front, the City and San Francisco Bay view from the back. All interiors are well lit by natural lightings from windows and skylight. At the top level the Dining and Kitchen area has natural finished cabinets with granite counter top, stainless steel appliances and vinyl flooring, a cozy living room with a fireplace and laminate flooring throughout, and down the hallway are 2 spacious bedrooms and a full bathroom whereby one is a primary suite that opens up to a bright sunroom that overlooks the garden and ocean view. Along the hallway going down the stairs leads to the 3rd spacious bedroom and a full bath with easy access to the garden patio for relaxing, entertaining and family gatherings. The laundry washer/dryer and garage are also located at the bottom level. Don't miss out on this Gem in the great Excelsior Heights!!
Last Buyer's Agent
Kevin Delmore
Sotheby's International Realty License #01842104
Home Details
Home Type
- Single Family
Est. Annual Taxes
- $1,355
Year Built
- Built in 1950
Lot Details
- 2,505 Sq Ft Lot
- South Facing Home
- Wood Fence
- Level Lot
- Grass Covered Lot
- Back Yard Fenced
- Zoning described as RH1
Parking
- 1 Car Garage
- Garage Door Opener
Property Views
- Ocean
- Bay
- Hills
- Park or Greenbelt
- Neighborhood
Home Design
- Contemporary Architecture
- Slab Foundation
- Composition Roof
- Stucco
Interior Spaces
- 1,182 Sq Ft Home
- 2-Story Property
- Skylights
- Wood Burning Fireplace
- Double Pane Windows
- Living Room with Fireplace
- Formal Dining Room
Kitchen
- Oven or Range
- Range Hood
- Granite Countertops
Flooring
- Laminate
- Tile
- Vinyl
Bedrooms and Bathrooms
- 3 Bedrooms
- Primary Bedroom Suite
- Bathroom on Main Level
- 1 Full Bathroom
- Bathtub Includes Tile Surround
- Walk-in Shower
Laundry
- Laundry in Garage
- Washer and Dryer
Utilities
- No Heating
Listing and Financial Details
- Assessor Parcel Number 6004-005
Map
Home Values in the Area
Average Home Value in this Area
Property History
| Date | Event | Price | Change | Sq Ft Price |
|---|---|---|---|---|
| 10/15/2024 10/15/24 | Sold | $1,275,000 | -1.2% | $1,079 / Sq Ft |
| 09/14/2024 09/14/24 | Pending | -- | -- | -- |
| 06/27/2024 06/27/24 | For Sale | $1,289,999 | +1.2% | $1,091 / Sq Ft |
| 06/18/2024 06/18/24 | Off Market | $1,275,000 | -- | -- |
| 06/10/2024 06/10/24 | For Sale | $1,289,999 | -- | $1,091 / Sq Ft |
Tax History
| Year | Tax Paid | Tax Assessment Tax Assessment Total Assessment is a certain percentage of the fair market value that is determined by local assessors to be the total taxable value of land and additions on the property. | Land | Improvement |
|---|---|---|---|---|
| 2024 | $1,355 | $113,194 | $45,041 | $68,153 |
| 2023 | $1,335 | $110,975 | $44,158 | $66,817 |
| 2022 | $1,312 | $108,800 | $43,293 | $65,507 |
| 2021 | $1,290 | $106,668 | $42,445 | $64,223 |
| 2020 | $1,292 | $105,575 | $42,010 | $63,565 |
| 2019 | $1,250 | $103,506 | $41,187 | $62,319 |
| 2018 | $1,210 | $101,478 | $40,380 | $61,098 |
| 2017 | $1,195 | $99,489 | $39,589 | $59,900 |
| 2016 | $1,147 | $97,539 | $38,813 | $58,726 |
| 2015 | $1,399 | $96,074 | $38,230 | $57,844 |
| 2014 | $1,103 | $94,193 | $37,482 | $56,711 |
Mortgage History
| Date | Status | Loan Amount | Loan Type |
|---|---|---|---|
| Open | $1,020,000 | New Conventional | |
| Previous Owner | $190,000 | New Conventional | |
| Previous Owner | $100,000 | Credit Line Revolving | |
| Previous Owner | $50,000 | Credit Line Revolving |
Deed History
| Date | Type | Sale Price | Title Company |
|---|---|---|---|
| Grant Deed | -- | Fidelity National Title | |
| Interfamily Deed Transfer | -- | -- |
Similar Homes in San Francisco, CA
Source: MLSListings
MLS Number: ML81962882
APN: 6004-005

