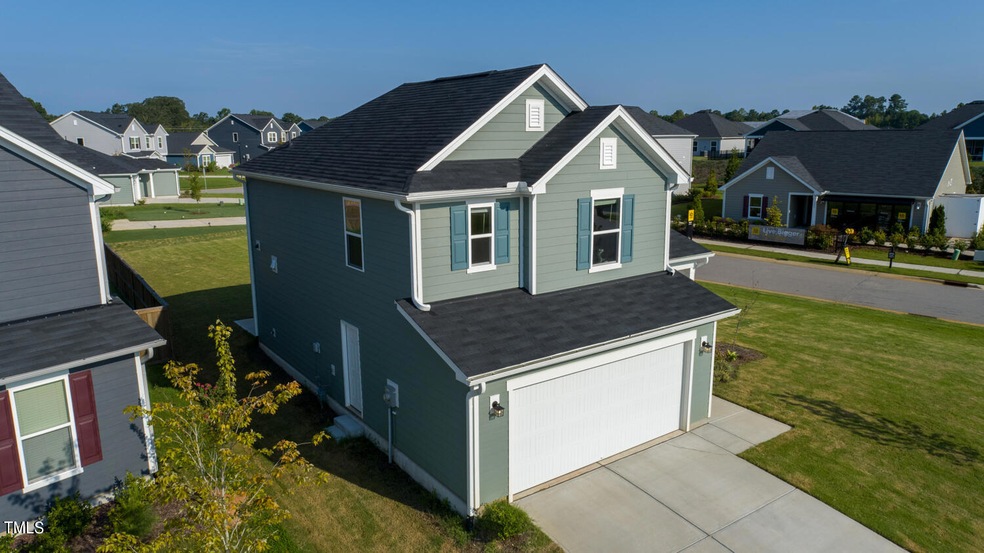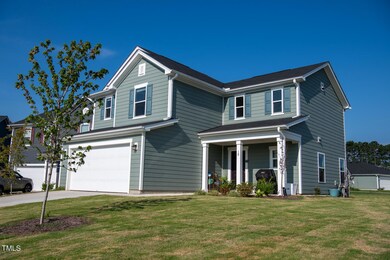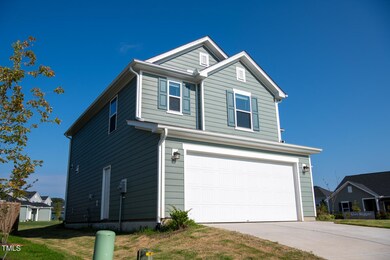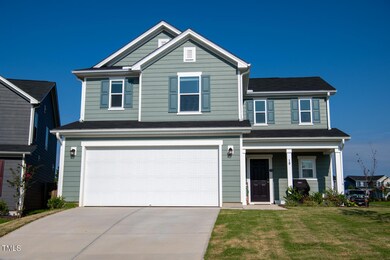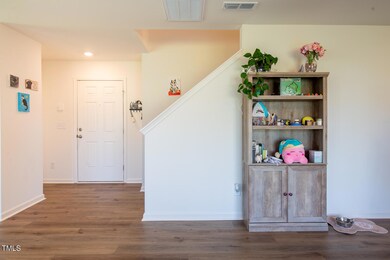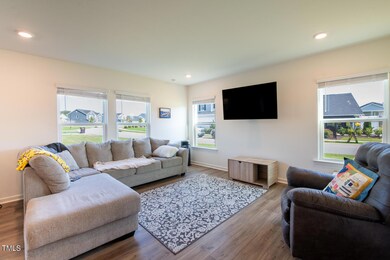
10 Iris Dr Youngsville, NC 27596
Youngsville NeighborhoodHighlights
- Open Floorplan
- Corner Lot
- Cul-De-Sac
- Traditional Architecture
- Quartz Countertops
- Porch
About This Home
As of November 2024Move-in ready with loads of upgrades! And it starts with the lot: a unique combination of both corner lot size and cul-de-sac privacy. The first floor features seamless living in an open floor plan, LVP throughout, expansive kitchen island with power, and easy access to one of the largest yards in the neighborhood with an extended patio. Head upstairs to find a cozy landing for reading or crafts, bedroom-level laundry , and separately controlled thermostat. Enjoy your primary bedroom, thoughtfully set apart, a walk-in closet brimming with natural light, and en suite bathroom with upgraded tile and fixtures. Youngsville is the definition of convenience without the bustle. Nearby access to Capital Boulevard means it's a few short minutes to downtown Wake Forest and an easy drive to everything Raleigh has to offer.
Home Details
Home Type
- Single Family
Est. Annual Taxes
- $2,100
Year Built
- Built in 2023
Lot Details
- 8,930 Sq Ft Lot
- Cul-De-Sac
- East Facing Home
- Corner Lot
- Back Yard
HOA Fees
- $39 Monthly HOA Fees
Parking
- 2 Car Attached Garage
- Front Facing Garage
- Garage Door Opener
- Private Driveway
Home Design
- Traditional Architecture
- Slab Foundation
- Shingle Roof
Interior Spaces
- 1,754 Sq Ft Home
- 2-Story Property
- Open Floorplan
- Smooth Ceilings
- Recessed Lighting
- Entrance Foyer
- Family Room
- Dining Room
- Pull Down Stairs to Attic
Kitchen
- Electric Oven
- Electric Range
- Dishwasher
- Kitchen Island
- Quartz Countertops
- Disposal
Flooring
- Carpet
- Luxury Vinyl Tile
Bedrooms and Bathrooms
- 3 Bedrooms
- Walk-In Closet
- Double Vanity
- Bathtub with Shower
Laundry
- Laundry Room
- Dryer
- Washer
Outdoor Features
- Patio
- Porch
Schools
- Long Mill Elementary School
- Cedar Creek Middle School
- Franklinton High School
Utilities
- Forced Air Heating and Cooling System
- Heating System Uses Natural Gas
- Natural Gas Connected
- Gas Water Heater
- Cable TV Available
Community Details
- Association fees include ground maintenance, road maintenance
- Sovereign & Jacobs Association, Phone Number (904) 461-5556
- Freeman Farm Subdivision
Listing and Financial Details
- Assessor Parcel Number 046417
Map
Home Values in the Area
Average Home Value in this Area
Property History
| Date | Event | Price | Change | Sq Ft Price |
|---|---|---|---|---|
| 11/12/2024 11/12/24 | Sold | $375,000 | -2.6% | $214 / Sq Ft |
| 10/10/2024 10/10/24 | Pending | -- | -- | -- |
| 09/18/2024 09/18/24 | For Sale | $385,000 | -- | $219 / Sq Ft |
Tax History
| Year | Tax Paid | Tax Assessment Tax Assessment Total Assessment is a certain percentage of the fair market value that is determined by local assessors to be the total taxable value of land and additions on the property. | Land | Improvement |
|---|---|---|---|---|
| 2024 | $2,100 | $335,590 | $100,000 | $235,590 |
| 2023 | $370 | $42,000 | $42,000 | $0 |
| 2022 | $370 | $42,000 | $42,000 | $0 |
| 2021 | $372 | $42,000 | $42,000 | $0 |
Mortgage History
| Date | Status | Loan Amount | Loan Type |
|---|---|---|---|
| Open | $310,337 | FHA | |
| Previous Owner | $345,812 | VA | |
| Previous Owner | $132,500 | New Conventional |
Deed History
| Date | Type | Sale Price | Title Company |
|---|---|---|---|
| Warranty Deed | $375,000 | None Listed On Document | |
| Special Warranty Deed | $346,000 | None Listed On Document | |
| Special Warranty Deed | $450,000 | -- |
Similar Homes in Youngsville, NC
Source: Doorify MLS
MLS Number: 10053417
APN: 046417
- 115 Shooting Star Trail
- 130 Bold Dr
- 145 Plantation Dr
- 105 Old John Mitchell Rd
- 6237 Nc 96 Hwy W
- 40 Cinnamon Teal Way
- 95 Cinnamon Teal Way
- 0 Route 1 Unit 10005281
- 135 Shallow Dr
- 40 Holden Ct
- 75 Melody Dr
- 45 Melody Dr
- 10 Holden Ct
- 155 Georgetown Woods Dr
- 25 Bold Dr
- 135 Green Haven Blvd Unit Lot 1
- 145 Green Haven Blvd Unit Lot 83
- 20 Bold Dr
- 10 Bold Dr
- 25 Accord Dr
