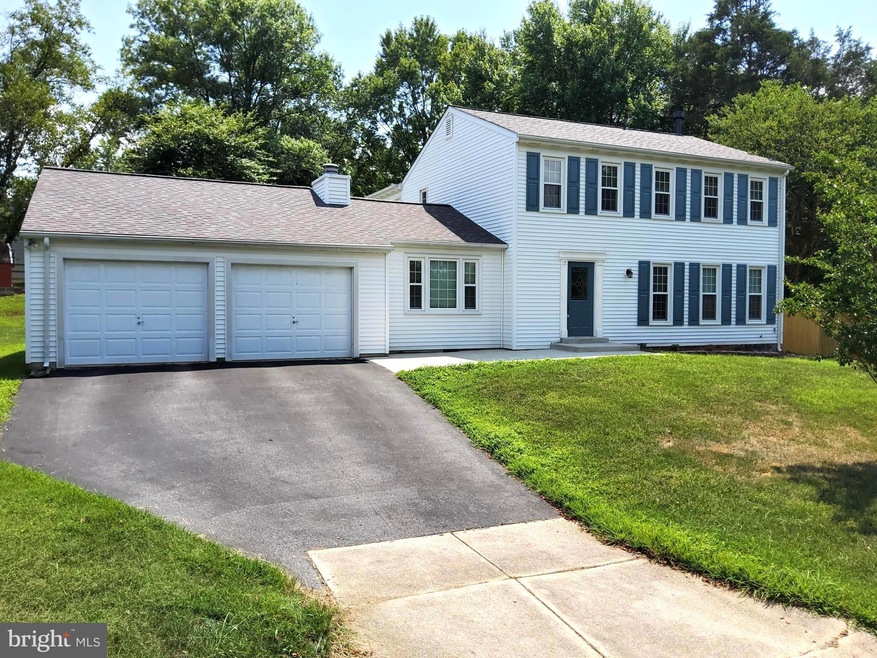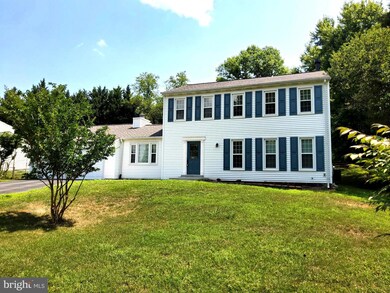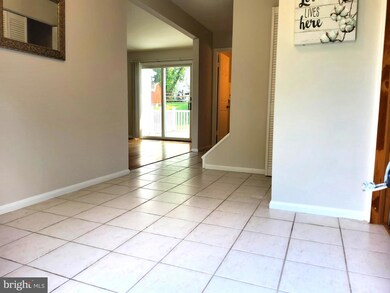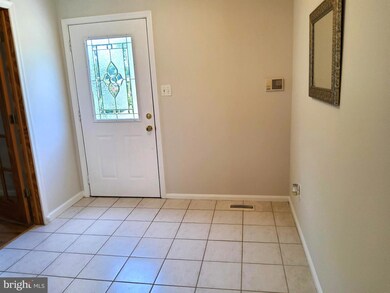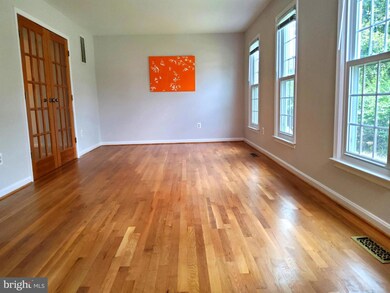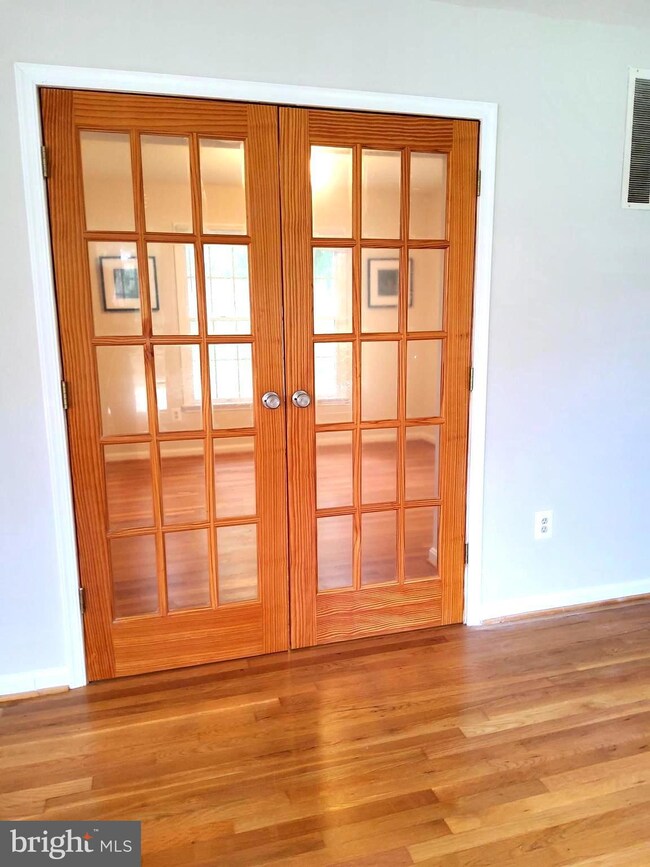
10 Joshua Tree Ct North Potomac, MD 20878
Highlights
- Colonial Architecture
- 1 Fireplace
- Forced Air Heating and Cooling System
- DuFief Elementary Rated A
- 2 Car Attached Garage
About This Home
As of October 2024Excellent Conditioned 4 Bedrooms, 3 Full Bath and 1 Half Bath Single House has the Extra Large size 2 car Garages with the Rear Door. Located in the excellent Wootton High School District. Total 2,940 sqft Finished Space. It is located in the private CUL-DE-SAC. Spacious Ceramic tiled Foyer Area. Hardwood Floors & Ceramic Tiles on the entire Main Floor and 2nd Floor. Spacious Living Room / Study Room with French Doors next to the Foyer. Sun-filled Large Family Room connected to Backyard through the Deck. Lots of Upgrades with Baths, Kitchen & Replacements of Roof, Windows & HVAC System. The Kitchen was upgraded with Granite countertops, Island, and Stainless Appliances including the Computer Desk. Conveniently Cloth Washer/Dryer & Laundry Sink in the Kitchen Area. The Kitchen is connected to the Backyard through the Deck. Updated with the Maintenance-free TERX Deck. The Master Bedroom has a Sitting Area, Walk-in Closet, and Full Bath. The 2nd Bedroom on the 2nd Floor has a separate Full Bath. The fully Finished Basement has a Sink and a separate Storage Room. Safe & Convenient Local Trails. Close to everything: Kentland shopping plaza with Whole Food, Luxury Cinemas, Travilah Square with Trader Joe’s, Rio and Crown Farm with many Restaurants, and easy access to 270, 200 & Local 355. *** THIS IS A MUST SEE !! ***
Home Details
Home Type
- Single Family
Est. Annual Taxes
- $8,685
Year Built
- Built in 1977
Lot Details
- 0.37 Acre Lot
- Property is zoned R200
HOA Fees
- $16 Monthly HOA Fees
Parking
- 2 Car Attached Garage
- Front Facing Garage
Home Design
- Colonial Architecture
- Slab Foundation
- Vinyl Siding
Interior Spaces
- Property has 3 Levels
- 1 Fireplace
- Laundry on main level
Bedrooms and Bathrooms
- 4 Bedrooms
Finished Basement
- Heated Basement
- Connecting Stairway
Schools
- Dufief Elementary School
- Robert Frost Middle School
- Thomas S. Wootton High School
Utilities
- Forced Air Heating and Cooling System
- Electric Water Heater
Community Details
- Association fees include reserve funds, road maintenance, snow removal, trash
- Westleigh HOA
- Westleigh Subdivision
Listing and Financial Details
- Tax Lot 52
- Assessor Parcel Number 160601553651
Map
Home Values in the Area
Average Home Value in this Area
Property History
| Date | Event | Price | Change | Sq Ft Price |
|---|---|---|---|---|
| 10/17/2024 10/17/24 | Sold | $860,000 | +0.1% | $293 / Sq Ft |
| 09/20/2024 09/20/24 | Price Changed | $859,500 | -2.3% | $292 / Sq Ft |
| 08/29/2024 08/29/24 | Price Changed | $879,500 | -2.2% | $299 / Sq Ft |
| 08/01/2024 08/01/24 | For Sale | $899,500 | -- | $306 / Sq Ft |
Tax History
| Year | Tax Paid | Tax Assessment Tax Assessment Total Assessment is a certain percentage of the fair market value that is determined by local assessors to be the total taxable value of land and additions on the property. | Land | Improvement |
|---|---|---|---|---|
| 2024 | $8,685 | $701,700 | $355,200 | $346,500 |
| 2023 | $7,629 | $671,900 | $0 | $0 |
| 2022 | $6,928 | $642,100 | $0 | $0 |
| 2021 | $6,365 | $612,300 | $338,300 | $274,000 |
| 2020 | $6,365 | $600,067 | $0 | $0 |
| 2019 | $6,203 | $587,833 | $0 | $0 |
| 2018 | $6,053 | $575,600 | $338,300 | $237,300 |
| 2017 | $5,971 | $558,633 | $0 | $0 |
| 2016 | -- | $541,667 | $0 | $0 |
| 2015 | $5,059 | $524,700 | $0 | $0 |
| 2014 | $5,059 | $517,767 | $0 | $0 |
Deed History
| Date | Type | Sale Price | Title Company |
|---|---|---|---|
| Deed | $860,000 | Titan Title | |
| Deed | $369,900 | -- |
Similar Homes in the area
Source: Bright MLS
MLS Number: MDMC2142590
APN: 06-01553651
- 11200 Trippon Ct
- 11400 Brandy Hall Ln
- 15004 Dufief Dr
- 8 Turnham Ct
- 11512 Piney Lodge Rd
- 6 Antigone Ct
- 1 Freas Ct
- 866 Still Creek Ln
- 130 Englefield Dr
- 2 Rich Branch Ct
- 409 Midsummer Dr
- 845 Still Creek Ln
- 14320 Rich Branch Dr
- 11516 Darnestown Rd
- 10624 Sawdust Cir
- 11449 Frances Green Dr
- 903 Hillside Lake Terrace Unit 601
- 11620 Pleasant Meadow Dr
- 10813 Outpost Dr
- 6 Owens Glen Ct
