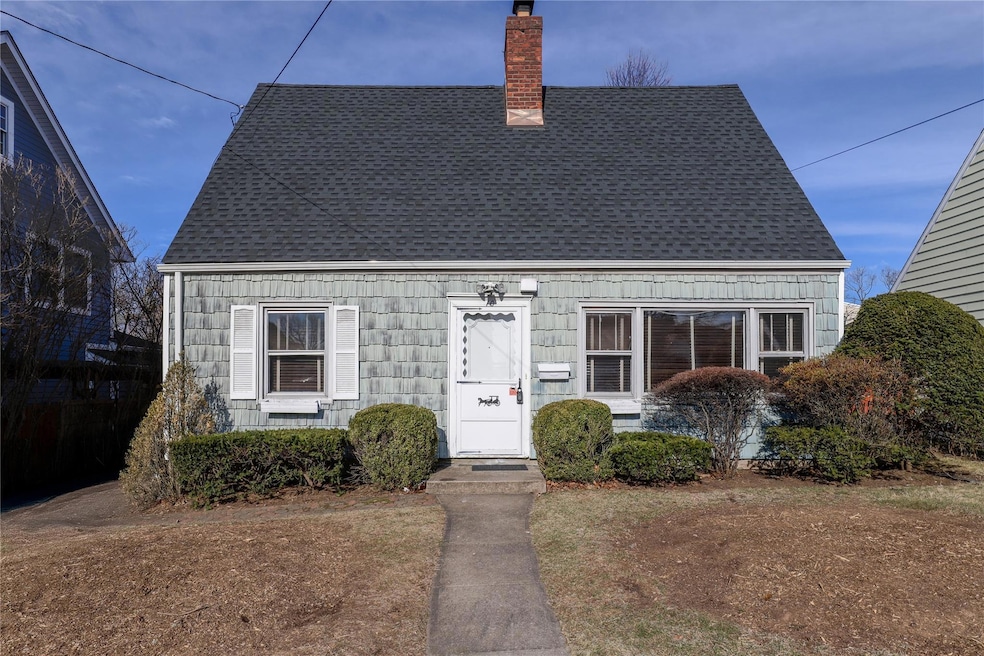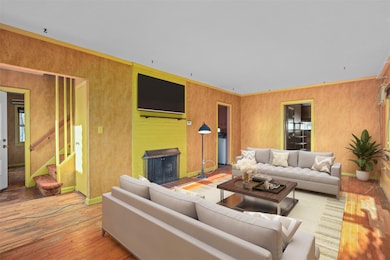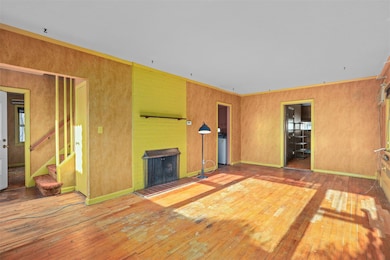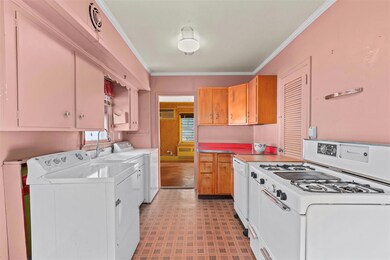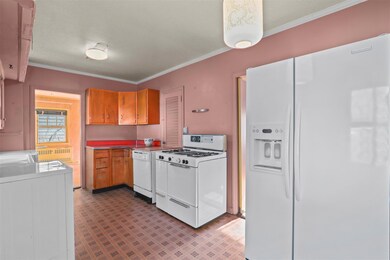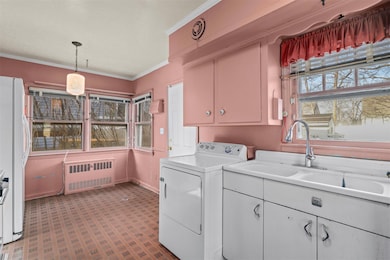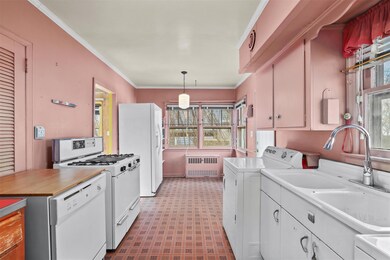
10 Joyce Rd Eastchester, NY 10709
Estimated payment $5,805/month
Highlights
- Cape Cod Architecture
- Property is near public transit
- Formal Dining Room
- Eastchester Senior High School Rated A
- 1 Fireplace
- Eat-In Kitchen
About This Home
Location, Location, Location! An exceptional opportunity in the highly coveted Eastchester School District and only steps from Anne Hutchison elementary school! Situated in the desirable Huntley Estates neighborhood, this charming Cape-style home rests on a 0.11-acre lot, offering a perfect layout and spacious rooms throughout. As you enter, you'll be greeted by an expansive living room with fireplace. The generously sized eat-in kitchen includes a door leading to the patio and yard, great for BBQing and outdoor enjoyment. The formal dining room, family room, and versatile office (or 4th bedroom) with an updated full bath complete the main level—perfect for guests or in-laws. Upstairs, you'll find a generously sized primary bedroom along with two additional bedrooms and a full hall bath. This home is centrally located just under a mile from Crestwood Metro-North Train Station, providing excellent access to local shops, dining, parks, and schools. Additionally, enjoy the exclusive rights to Lake Isle Country Club, offering swimming, tennis, and golf.
Other Features Include: New gas heating and hot water systems, a new asphalt roof, a propane-powered generator, a front lawn sprinkler system, and both driveway and street parking. With attractive property taxes of $16,249.50 (or $14,879.50 with Basic STAR Benefit), this home presents a wonderful value. This property is being sold "As-Is," offering the perfect opportunity to customize and make it your own. Don't miss out on this rare chance! A/O CTS
Home Details
Home Type
- Single Family
Est. Annual Taxes
- $16,250
Year Built
- Built in 1950
Lot Details
- 4,792 Sq Ft Lot
- East Facing Home
- Interior Lot
- Front Yard Sprinklers
- Back and Front Yard
Home Design
- Cape Cod Architecture
Interior Spaces
- 1,657 Sq Ft Home
- 1 Fireplace
- Formal Dining Room
Kitchen
- Eat-In Kitchen
- Dishwasher
Bedrooms and Bathrooms
- 3 Bedrooms
- 2 Full Bathrooms
Parking
- 2 Parking Spaces
- Driveway
- On-Street Parking
Outdoor Features
- Patio
Location
- Property is near public transit
- Property is near a golf course
Schools
- Anne Hutchinson Elementary School
- Eastchester Middle School
- Eastchester Senior High School
Utilities
- Cooling System Mounted To A Wall/Window
- Baseboard Heating
- Hot Water Heating System
- Phone Available
- Cable TV Available
Listing and Financial Details
- Assessor Parcel Number 2489-066-00G-00002-000-0085
Map
Home Values in the Area
Average Home Value in this Area
Tax History
| Year | Tax Paid | Tax Assessment Tax Assessment Total Assessment is a certain percentage of the fair market value that is determined by local assessors to be the total taxable value of land and additions on the property. | Land | Improvement |
|---|---|---|---|---|
| 2024 | $11,758 | $6,400 | $1,250 | $5,150 |
| 2023 | $14,913 | $6,400 | $1,250 | $5,150 |
| 2022 | $13,126 | $6,180 | $1,250 | $4,930 |
| 2021 | $12,848 | $6,180 | $1,250 | $4,930 |
| 2020 | $12,704 | $6,180 | $1,250 | $4,930 |
| 2019 | $14,531 | $6,180 | $1,250 | $4,930 |
| 2018 | $11,906 | $6,180 | $1,250 | $4,930 |
| 2017 | -- | $6,180 | $1,250 | $4,930 |
| 2016 | $13,435 | $6,180 | $1,250 | $4,930 |
| 2015 | -- | $6,180 | $1,250 | $4,930 |
| 2014 | -- | $6,180 | $1,250 | $4,930 |
| 2013 | -- | $6,180 | $1,250 | $4,930 |
Property History
| Date | Event | Price | Change | Sq Ft Price |
|---|---|---|---|---|
| 04/07/2025 04/07/25 | Pending | -- | -- | -- |
| 04/04/2025 04/04/25 | Off Market | $799,000 | -- | -- |
| 03/13/2025 03/13/25 | For Sale | $799,000 | -- | $482 / Sq Ft |
Similar Homes in the area
Source: OneKey® MLS
MLS Number: 832421
APN: 2489-066-00G-00002-000-0085
- 13 Joyce Rd
- 1 Oakridge Place Unit 4H
- 50 Manchester Rd Unit 2R
- 19 Longview Dr
- 45 Manchester Rd Unit 2R
- 73 Manchester Rd Unit A22
- 73 Manchester Rd Unit 2R
- 49 Hickory Hill Rd
- 18 Dorchester Rd
- 1 Manchester Rd Unit 2R
- 67 Howard Ave
- 8 Leewood Cir Unit 2L
- 7 Leewood Cir Unit 5L
- 17 Forbes Blvd
- 1181 California Rd Unit A3 1R
- 12 Field End Ln Unit 1
- 1249 California Rd Unit 2
- 27 Waterside Close
- 4 Sage Place
- 95 Tuckahoe Ave
