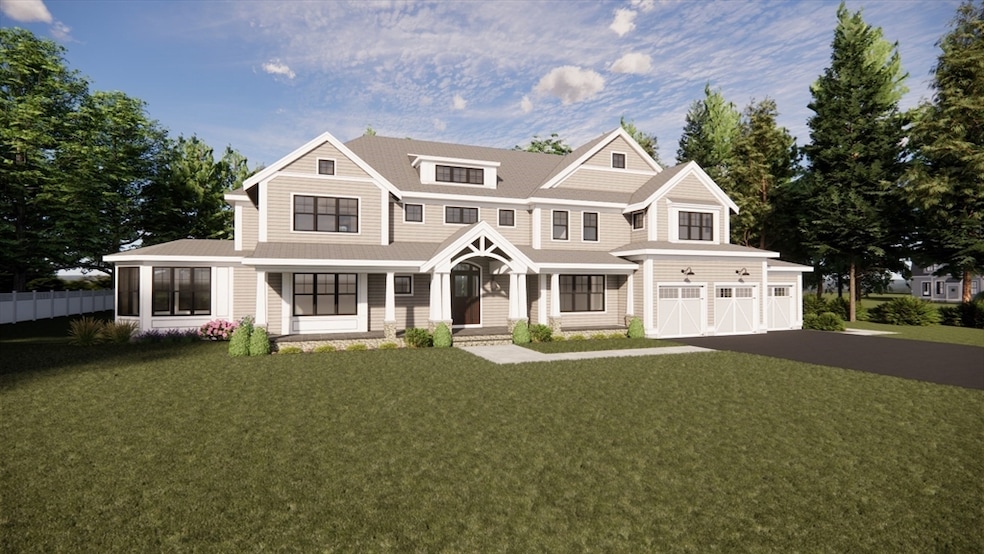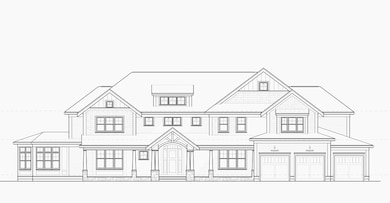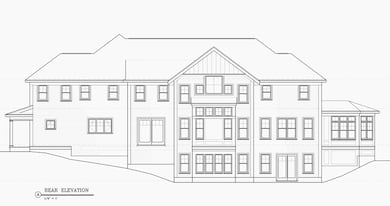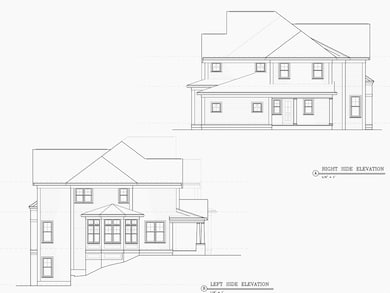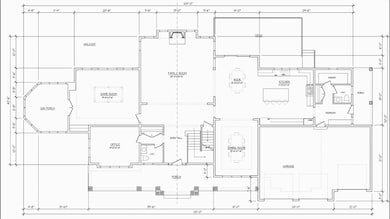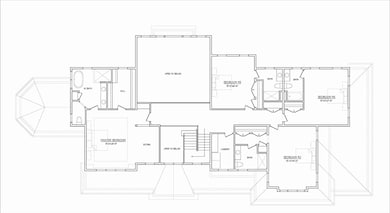
10 Keeney Pond Rd Norfolk, MA 02056
Estimated payment $20,444/month
Highlights
- New Construction
- Colonial Architecture
- Wooded Lot
- Freeman-Kennedy School Rated A-
- Landscaped Professionally
- Wood Flooring
About This Home
Probably the most spectacular Craftman style estate in one of the area’s most prestigious neighborhoods. Set on a private wooded lot this 5 BR 4Bath home has breaktaking appointments throughout .Large rooms that flow well but with a warmth craftsman homes are known for. This home has the best of everything ; a chef kitchen with high end appliances, 2 story great room with wall of windows, High efficiency home complying with the Mass Energy Stretch Code. Walk out basement with the potential of 2000extra sq ft . Walk to Mass Transit with short drive to major highways. Time to customize floor plan.
Home Details
Home Type
- Single Family
Est. Annual Taxes
- $31,419
Year Built
- Built in 2025 | New Construction
Lot Details
- 1.15 Acre Lot
- Landscaped Professionally
- Wooded Lot
Parking
- 3 Car Attached Garage
Home Design
- Home to be built
- Colonial Architecture
- Craftsman Architecture
- Frame Construction
- Shingle Roof
- Concrete Perimeter Foundation
Interior Spaces
- 5,400 Sq Ft Home
- Wet Bar
- 2 Fireplaces
- Wood Flooring
- Walk-Out Basement
- Home Security System
Bedrooms and Bathrooms
- 5 Bedrooms
Utilities
- Central Heating and Cooling System
- 4 Cooling Zones
- 4 Heating Zones
- Private Sewer
Community Details
- No Home Owners Association
- Preserve At Keeney Pond Subdivision
Listing and Financial Details
- Home warranty included in the sale of the property
- Assessor Parcel Number 4117642
Map
Home Values in the Area
Average Home Value in this Area
Tax History
| Year | Tax Paid | Tax Assessment Tax Assessment Total Assessment is a certain percentage of the fair market value that is determined by local assessors to be the total taxable value of land and additions on the property. | Land | Improvement |
|---|---|---|---|---|
| 2025 | $31,419 | $1,967,400 | $320,500 | $1,646,900 |
| 2024 | $30,556 | $1,962,500 | $375,900 | $1,586,600 |
| 2023 | $26,999 | $1,645,300 | $375,900 | $1,269,400 |
| 2022 | $25,678 | $1,410,900 | $374,800 | $1,036,100 |
| 2021 | $23,463 | $1,304,200 | $279,700 | $1,024,500 |
| 2020 | $22,129 | $1,187,200 | $235,000 | $952,200 |
| 2019 | $18,996 | $1,038,600 | $260,900 | $777,700 |
| 2018 | $4,253 | $228,400 | $228,400 | $0 |
| 2017 | $4,161 | $228,400 | $228,400 | $0 |
| 2016 | $4,289 | $237,200 | $237,200 | $0 |
| 2015 | $3,936 | $222,900 | $222,900 | $0 |
| 2014 | $3,885 | $222,900 | $222,900 | $0 |
Property History
| Date | Event | Price | Change | Sq Ft Price |
|---|---|---|---|---|
| 04/21/2025 04/21/25 | For Sale | $3,200,000 | +73.0% | $593 / Sq Ft |
| 01/02/2024 01/02/24 | Sold | $1,850,000 | -7.3% | $386 / Sq Ft |
| 11/10/2023 11/10/23 | Pending | -- | -- | -- |
| 09/05/2023 09/05/23 | For Sale | $1,995,000 | -- | $416 / Sq Ft |
Mortgage History
| Date | Status | Loan Amount | Loan Type |
|---|---|---|---|
| Closed | $1,480,000 | Purchase Money Mortgage | |
| Closed | $1,050,000 | Purchase Money Mortgage |
Similar Homes in the area
Source: MLS Property Information Network (MLS PIN)
MLS Number: 73361847
APN: NORF-000014-000041-000099
- 7 Keeney Pond Rd
- 16 Keeney Pond Rd
- 10 Wrights Farm Rd
- 18 Keeney Pond Rd
- 6 Trailside Way
- 50 Meetinghouse Rd Unit 50
- 4 Castle Rd
- 81 Meetinghouse Rd Unit 81
- 27 Meetinghouse Rd
- 48 Meetinghouse Rd Unit 48
- 8 Fredrickson Rd
- 38 Boardman St
- 3 Pheasanthill Rd
- 5 Mountain Rock Ln
- 63 Boyde's Crossing Unit 38
- 62 Needham St
- 5 Juniper Ln
- 2 Diamond St
- 45 Berkshire St
- 15 Analore Cir
