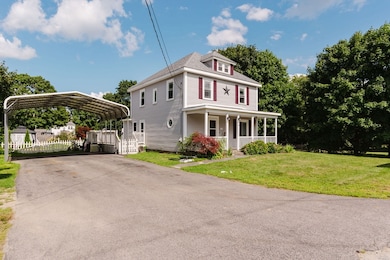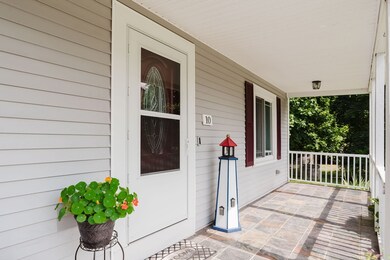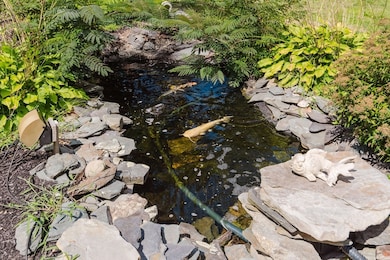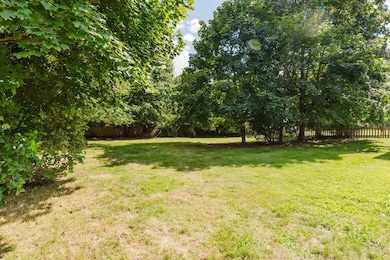
10 Keith Ave Lakeville, MA 02347
North Lakeville NeighborhoodEstimated payment $3,731/month
Highlights
- Golf Course Community
- Medical Services
- Custom Closet System
- Community Stables
- Waterfront
- Colonial Architecture
About This Home
Welcome home to this charming Antique American Four Square Colonial with front farmers porch and large fenced in yard. As you enter through the grand foyer entryway you are greeted with soaring 9' ceilings and gleaming hardwood floors. The first floor offers a spacious living room, formal dining room with custom built in hutch cabinet, kitchen with SS appliances, and a full bathroom with laundry. The second floor offers 4 bedrooms and the second full bathroom. The 3rd floor walk up unfinished attic has potential for additional living space, art studio, rec room or simply storage space. Outside is a spacious fenced in yard with oversized shed, relax by the koi pond while enjoying your 12x13' paver patio. All major componants such as 4 bedroom septic, roof, heating system, central air, vinyl siding, windows, insulation and electrical were updated in 2016 by previous owner. Ask agent for a complete list of updates. Easy access to Rt 495 and Lakeville/Middleboro T Station less than 1 mile
Listing Agent
Melissa Barth
LPT Realty - Home & Key Group
Home Details
Home Type
- Single Family
Est. Annual Taxes
- $4,669
Year Built
- Built in 1930
Lot Details
- 0.61 Acre Lot
- Waterfront
- Fenced Yard
- Fenced
- Level Lot
- Garden
Parking
- 2 Car Garage
- Carport
- Open Parking
- Off-Street Parking
Home Design
- Colonial Architecture
- Frame Construction
- Blown-In Insulation
- Shingle Roof
- Concrete Perimeter Foundation
Interior Spaces
- 1,650 Sq Ft Home
- Ceiling Fan
- Insulated Windows
- Storm Doors
- Attic
Kitchen
- Range
- Microwave
- Dishwasher
- Stainless Steel Appliances
- Solid Surface Countertops
Flooring
- Wood
- Laminate
- Ceramic Tile
Bedrooms and Bathrooms
- 4 Bedrooms
- Primary bedroom located on second floor
- Custom Closet System
- Walk-In Closet
- 2 Full Bathrooms
- Bathtub with Shower
- Separate Shower
Laundry
- Laundry on main level
- Dryer
- Washer
Unfinished Basement
- Walk-Out Basement
- Basement Fills Entire Space Under The House
- Interior Basement Entry
- Block Basement Construction
Eco-Friendly Details
- Energy-Efficient Thermostat
Outdoor Features
- Covered Deck
- Covered patio or porch
- Outdoor Storage
Location
- Property is near public transit
- Property is near schools
Schools
- Assawompset Elementary School
- George Austin Middle School
- Apponequet High School
Utilities
- Forced Air Heating and Cooling System
- 1 Cooling Zone
- 1 Heating Zone
- Heating System Uses Propane
- Heat Pump System
- Private Water Source
- Electric Water Heater
- Private Sewer
Listing and Financial Details
- Assessor Parcel Number M:00059 B:0006 L:005,1061112
Community Details
Overview
- No Home Owners Association
Amenities
- Medical Services
- Coin Laundry
Recreation
- Golf Course Community
- Park
- Community Stables
- Jogging Path
Map
Home Values in the Area
Average Home Value in this Area
Tax History
| Year | Tax Paid | Tax Assessment Tax Assessment Total Assessment is a certain percentage of the fair market value that is determined by local assessors to be the total taxable value of land and additions on the property. | Land | Improvement |
|---|---|---|---|---|
| 2025 | $4,669 | $451,100 | $162,600 | $288,500 |
| 2024 | $4,653 | $441,000 | $164,100 | $276,900 |
| 2023 | $4,536 | $406,800 | $156,300 | $250,500 |
| 2022 | $4,480 | $371,200 | $147,100 | $224,100 |
| 2021 | $4,309 | $337,400 | $131,400 | $206,000 |
| 2020 | $4,226 | $323,600 | $127,500 | $196,100 |
| 2019 | $4,041 | $303,800 | $122,600 | $181,200 |
| 2018 | $3,952 | $290,800 | $114,500 | $176,300 |
| 2017 | $3,741 | $269,900 | $128,900 | $141,000 |
| 2016 | $3,403 | $240,800 | $122,800 | $118,000 |
| 2015 | $3,350 | $235,100 | $122,800 | $112,300 |
Property History
| Date | Event | Price | Change | Sq Ft Price |
|---|---|---|---|---|
| 04/19/2025 04/19/25 | Pending | -- | -- | -- |
| 04/15/2025 04/15/25 | For Sale | $599,900 | +84.9% | $364 / Sq Ft |
| 11/03/2016 11/03/16 | Sold | $324,500 | -0.1% | $197 / Sq Ft |
| 09/12/2016 09/12/16 | Pending | -- | -- | -- |
| 09/02/2016 09/02/16 | For Sale | $324,900 | -- | $197 / Sq Ft |
Deed History
| Date | Type | Sale Price | Title Company |
|---|---|---|---|
| Not Resolvable | $324,500 | -- | |
| Not Resolvable | $146,000 | -- | |
| Foreclosure Deed | $215,000 | -- |
Mortgage History
| Date | Status | Loan Amount | Loan Type |
|---|---|---|---|
| Open | $301,031 | FHA | |
| Closed | $318,621 | FHA | |
| Previous Owner | $211,620 | Commercial | |
| Previous Owner | $176,250 | No Value Available | |
| Previous Owner | $141,500 | No Value Available | |
| Previous Owner | $112,000 | No Value Available | |
| Previous Owner | $57,000 | No Value Available |
Similar Homes in the area
Source: MLS Property Information Network (MLS PIN)
MLS Number: 73359709
APN: LAKE-000059-000006-000005
- 77 Main Street (Rte 105)
- 4 Clear Pond Rd
- 58 Harcourt Ave
- 10 Lemore Ave
- 67 Vaughan St
- 26 W Vaughan St
- 2 Beverlys Way Unit 2
- 55 Riverside Dr Unit 55
- 34 Staples Shore Rd
- 2 Rhode Island Rd
- 2 Forest Park Dr
- 1 Wynn Way
- 162 Bedford St
- 34 Haskell Cir
- 194 Bedford St
- 124 S Main St
- 35 Bourne St
- 12 Southworth St
- 9 Southwick St
- 25 Rock St






