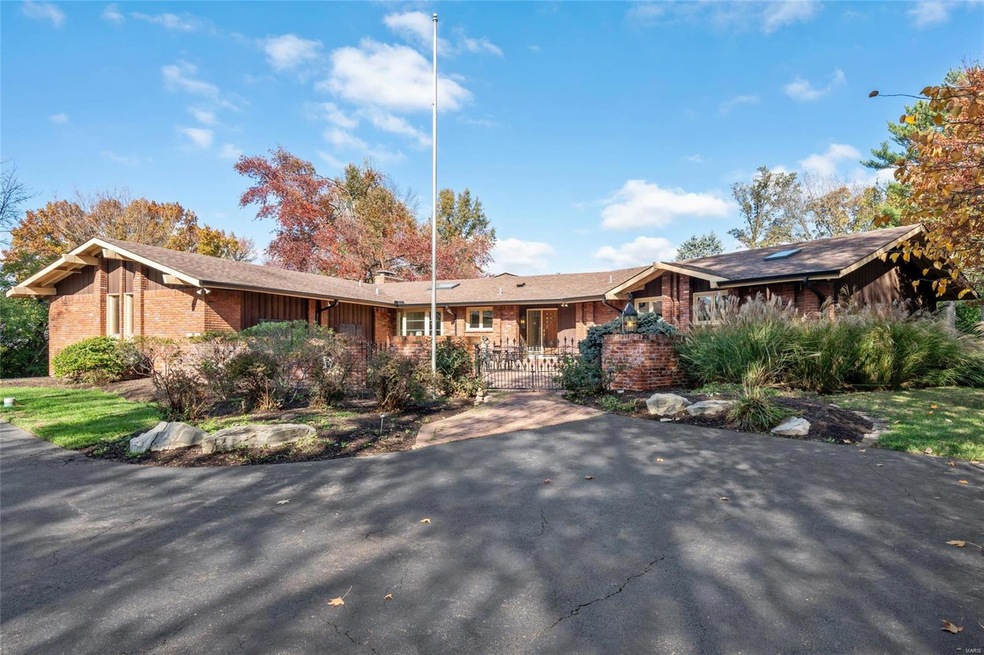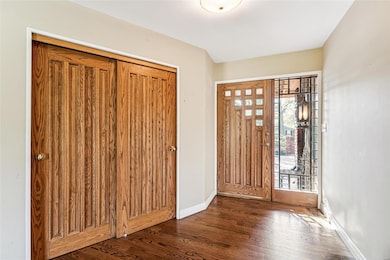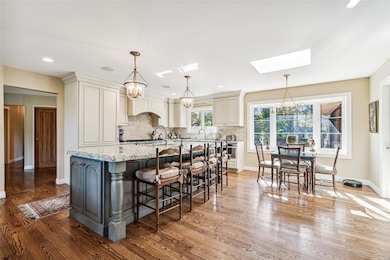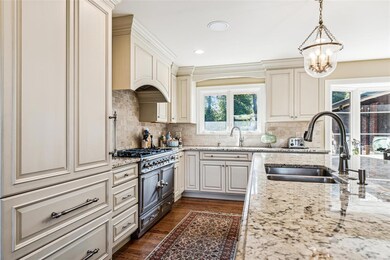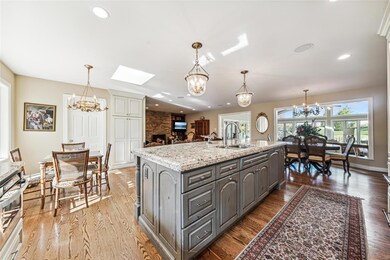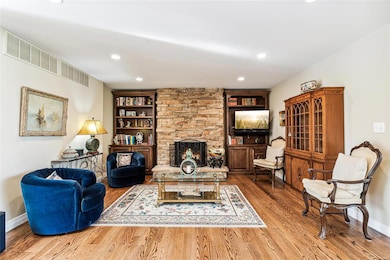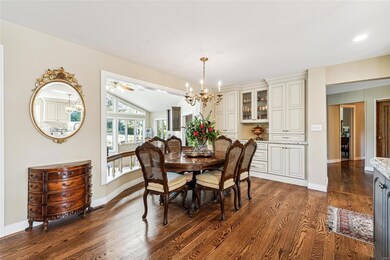
10 Kirken Knoll Dr Saint Louis, MO 63131
Highlights
- Contemporary Architecture
- Hearth Room
- Wood Flooring
- Mason Ridge Elementary School Rated A
- Vaulted Ceiling
- Great Room
About This Home
As of March 2025STUNNING ENTRY WITH LEADED GLASS SIDELIGHTS IS JUST THE BEGINNING OF THIS GRACIOUS HOME GREAT FOR ENTERTAINING WITH ITS OPEN FLOOR PLAN AND SPACIOUS ROOMS. AMPLE LIVING ROOM ADJOINS A 21X26 GREAT ROOM WITH WET BAR, ICEMAKER AND FRIDGE,VAULTED CEIING, AND A WALL OF WINDOWS FOR EXTRA LIGHT MAKING IT A FAVORITE GATHERING PLACE FOR FRIENDS AND FAMILY. THE DREAM GOURMET KITCHEN FEATURES A SUBZERO FRIDGE WITH PANELS, LACORNUE FIVE BURNER GAS STOVE WITH DOUBLE OVENS, SEPARATE VEGGIE SINK,GRANITE COUNTER TOPS, WOOD FLOORS AND HEARTHROOM WITH IMPRESSIVE STONE FIREPLACE. PRIMARY BEDROOM SUITE OFFERS HIS AND HER CLOSETS AND AN EN SUITE BATH WITH SEPARATE SHOWER AND JETTED TUB. TWO MORE GENEROUS SIZED BEDROOMS COMPLETE THE BEDROOM WING. OTHER EXCITING FEATURES INCLUDE: WOOD FLOORS THROUGH MOST OF THE HOME, FIRST FLOOR LAUNDRY, SOME SIX PANELED DOORS,3 CAR GARAGE,IDYLLIC ONE ACRE LOT WITH GATE AND BRICK COURTYARD.CONVENIENTLY LOCATED NEAR SHOPPING, HIGHWAYS AND HOSPITALS, THIS ONE IS A MUST SEE!
Last Agent to Sell the Property
Coldwell Banker Realty - Gundaker License #2001001499

Home Details
Home Type
- Single Family
Est. Annual Taxes
- $9,735
Year Built
- Built in 1966
Lot Details
- 1.01 Acre Lot
- Lot Dimensions are 150 x 290
- Level Lot
Parking
- 3 Car Attached Garage
- Side or Rear Entrance to Parking
- Garage Door Opener
- Driveway
- Additional Parking
Home Design
- Contemporary Architecture
- Brick Veneer
- Frame Construction
- Cedar
Interior Spaces
- 2,868 Sq Ft Home
- 1-Story Property
- Vaulted Ceiling
- Skylights
- Wood Burning Fireplace
- Palladian Windows
- Bay Window
- Panel Doors
- Great Room
- Living Room
- Unfinished Basement
Kitchen
- Hearth Room
- Double Oven
- Range with Range Hood
- Dishwasher
- Disposal
Flooring
- Wood
- Carpet
Bedrooms and Bathrooms
- 3 Bedrooms
Schools
- Mason Ridge Elem. Elementary School
- West Middle School
- Parkway West High School
Additional Features
- Energy-Efficient Appliances
- Forced Air Heating System
Listing and Financial Details
- Assessor Parcel Number 20O-63-0124
Map
Home Values in the Area
Average Home Value in this Area
Property History
| Date | Event | Price | Change | Sq Ft Price |
|---|---|---|---|---|
| 03/24/2025 03/24/25 | Sold | -- | -- | -- |
| 03/03/2025 03/03/25 | Pending | -- | -- | -- |
| 02/28/2025 02/28/25 | For Sale | $859,900 | 0.0% | $300 / Sq Ft |
| 01/17/2025 01/17/25 | Off Market | -- | -- | -- |
| 01/08/2025 01/08/25 | Pending | -- | -- | -- |
| 01/02/2025 01/02/25 | Price Changed | $859,900 | -2.3% | $300 / Sq Ft |
| 12/03/2024 12/03/24 | Price Changed | $879,900 | -2.2% | $307 / Sq Ft |
| 11/13/2024 11/13/24 | For Sale | $899,900 | -- | $314 / Sq Ft |
| 11/07/2024 11/07/24 | Off Market | -- | -- | -- |
Tax History
| Year | Tax Paid | Tax Assessment Tax Assessment Total Assessment is a certain percentage of the fair market value that is determined by local assessors to be the total taxable value of land and additions on the property. | Land | Improvement |
|---|---|---|---|---|
| 2023 | $8,401 | $176,820 | $85,600 | $91,220 |
| 2022 | $6,740 | $111,250 | $76,100 | $35,150 |
| 2021 | $6,684 | $120,750 | $76,100 | $44,650 |
| 2020 | $6,550 | $104,240 | $66,560 | $37,680 |
| 2019 | $6,458 | $104,240 | $66,560 | $37,680 |
| 2018 | $5,055 | $75,430 | $57,060 | $18,370 |
| 2017 | $4,986 | $75,430 | $57,060 | $18,370 |
| 2016 | $5,245 | $77,330 | $43,760 | $33,570 |
| 2015 | $5,668 | $77,330 | $43,760 | $33,570 |
| 2014 | $4,577 | $67,830 | $27,400 | $40,430 |
Deed History
| Date | Type | Sale Price | Title Company |
|---|---|---|---|
| Deed | -- | None Listed On Document | |
| Quit Claim Deed | -- | -- | |
| Interfamily Deed Transfer | -- | None Available | |
| Interfamily Deed Transfer | -- | None Available | |
| Interfamily Deed Transfer | -- | -- |
Similar Homes in Saint Louis, MO
Source: MARIS MLS
MLS Number: MAR24069964
APN: 20O-63-0124
- 951 Revere Dr
- 11712 Westham Dr
- 12000 Conway Rd
- 0 Unknown Unit 20087835
- 0 Unknown Unit 20056397
- 0 Unknown Unit 22071090
- 2232 Clifton Forge Dr
- 16 Holiday Ln
- 7 Terry Hill Ln
- 4 Country Life Acres
- 152 Frontenac Forest
- 926 Claymark Dr
- 12361 Conway Rd
- 835 Town and Country Estates Dr
- 4 Devondale Ln
- 7 Westwood Country Club
- 1994 Windmoor Place
- 1139 Enclave Ct
- 1128 Enclave Ct
- 243 Ladue Oaks Dr
