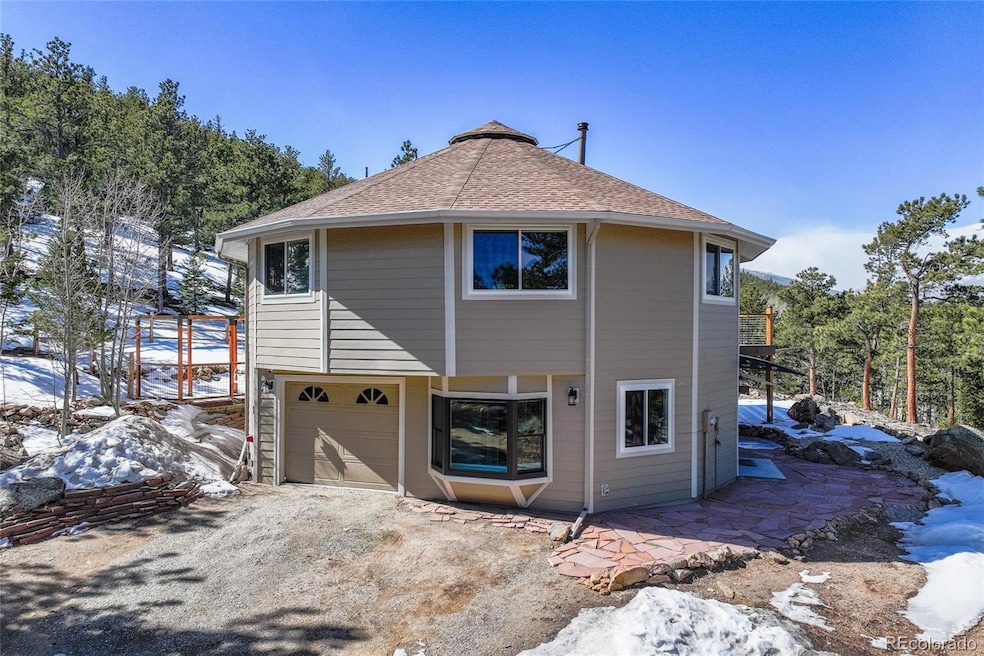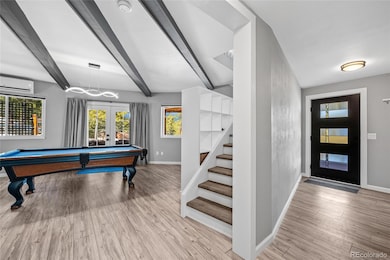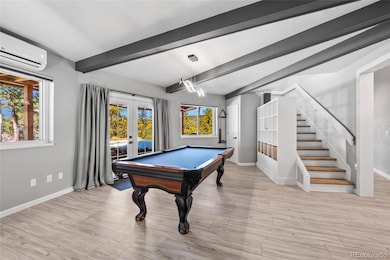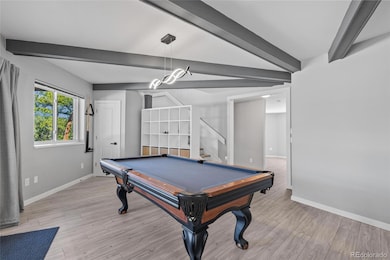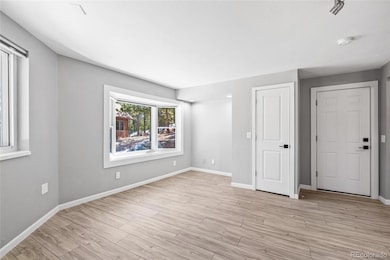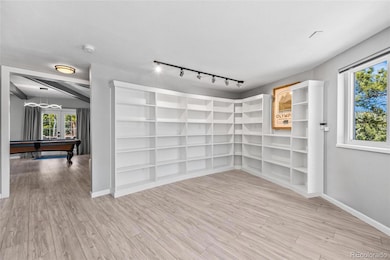
10 Kittle Ct Lyons, CO 80540
Allenspark NeighborhoodEstimated payment $4,355/month
Highlights
- Primary Bedroom Suite
- Aspen Trees
- Deck
- Open Floorplan
- Mountain View
- Wood Burning Stove
About This Home
Look no further, this is the home you've been waiting for! Incredible views coupled with stunning updates, make this the home you can't miss. Whether you are searching for tranquility and privacy, stunning views, a second home, or a great investment, this home has it all. Welcome home to this 1,985 sq. ft. Lyons gem featuring 2 Bed/3 Bath, 1 car attached garage, captivating mountain views, and all NEW windows, NEW paint, Roof NEW in 2021, NEW siding, NEW pergola, NEW mini-split systems for heating & cooling, extensive fire mitigation abundant natural light throughout, a NEW phenomenal Trex deck (recently completed), and all perfectly situated on just over 3 sprawling acres. This home boasts modern chic with NEW kitchen cabinets, NEW quartz counters with eat-in kitchen island, NEW black SS appliances, NEW LVP flooring throughout, NEW designer light fixtures, and direct access to the NEW Trex deck with arguably the best view in the house! Relax in the spacious master bedroom with private ensuite bathroom featuring a clawfoot tub, NEW tile & dual vanity. The main floor secondary bedroom offers ample closet space and bonus reading loft/nook. The hallway 3/4 bath does not disappoint with NEW heated flooring, NEW tile, NEW euro glass shower door, NEW vanity w/quartz counter, and NEW lighting. Warm up with the wood-burning stove in the living room open to the kitchen and dining area. Enjoy the fully finished lower level with large rec/flex/living space, pool table included, NEW flooring, office with built-in shelving, recently renovated 3/4 bath, convenient laundry room with utility sink, built-in cabinets and drying rack. Enjoy all of the privacy and space while still being centrally located just minutes from Allenspark, downtown Lyons, 25 minutes of Estes Park, and Highway 7. Don't miss your opportunity to own your own peaceful mountain retreat, schedule your showing today!
Listing Agent
Resident Realty North Metro LLC Brokerage Email: megan@homelime.com,720-280-4332 License #100077244

Co-Listing Agent
Resident Realty South Metro Brokerage Email: megan@homelime.com,720-280-4332 License #100099623
Home Details
Home Type
- Single Family
Est. Annual Taxes
- $2,887
Year Built
- Built in 1995 | Remodeled
Lot Details
- 3.14 Acre Lot
- Property fronts a private road
- Dirt Road
- Property is Fully Fenced
- Rock Outcropping
- Planted Vegetation
- Secluded Lot
- Mountainous Lot
- Aspen Trees
- Pine Trees
- Many Trees
- Private Yard
- Garden
Parking
- 1 Car Attached Garage
- Insulated Garage
- Dry Walled Garage
- Dirt Driveway
Home Design
- Traditional Architecture
- Frame Construction
- Composition Roof
Interior Spaces
- 1,985 Sq Ft Home
- 2-Story Property
- Open Floorplan
- Ceiling Fan
- Skylights
- Wood Burning Stove
- Bay Window
- Living Room with Fireplace
- Dining Room
- Home Office
- Game Room
- Mountain Views
- Laundry Room
Kitchen
- Eat-In Kitchen
- Self-Cleaning Oven
- Range
- Microwave
- Dishwasher
- Kitchen Island
- Quartz Countertops
- Laminate Countertops
- Utility Sink
- Disposal
Flooring
- Tile
- Vinyl
Bedrooms and Bathrooms
- 2 Bedrooms
- Primary Bedroom Suite
Home Security
- Carbon Monoxide Detectors
- Fire and Smoke Detector
Eco-Friendly Details
- Energy-Efficient Appliances
- Energy-Efficient Windows
- Energy-Efficient Thermostat
- Smoke Free Home
Outdoor Features
- Deck
- Exterior Lighting
- Rain Gutters
- Fire Mitigation
Schools
- Estes Park Elementary And Middle School
- Estes Park High School
Utilities
- Baseboard Heating
- 220 Volts
- 110 Volts
- Natural Gas Not Available
- Well
- Electric Water Heater
- Septic Tank
- High Speed Internet
- Phone Available
Community Details
- Property has a Home Owners Association
- Posthill HOA
- Post Hill Subdivision
Listing and Financial Details
- Assessor Parcel Number R0113259
Map
Home Values in the Area
Average Home Value in this Area
Tax History
| Year | Tax Paid | Tax Assessment Tax Assessment Total Assessment is a certain percentage of the fair market value that is determined by local assessors to be the total taxable value of land and additions on the property. | Land | Improvement |
|---|---|---|---|---|
| 2024 | $2,811 | $47,667 | $2,995 | $44,672 |
| 2023 | $2,811 | $47,667 | $6,680 | $44,672 |
| 2022 | $2,749 | $42,646 | $6,804 | $35,842 |
| 2021 | $2,811 | $43,874 | $7,000 | $36,874 |
| 2020 | $2,440 | $37,402 | $7,794 | $29,608 |
| 2019 | $2,351 | $37,402 | $7,794 | $29,608 |
| 2018 | $2,059 | $31,997 | $8,280 | $23,717 |
| 2017 | $2,038 | $35,374 | $9,154 | $26,220 |
| 2016 | $1,798 | $28,847 | $8,756 | $20,091 |
| 2015 | $1,756 | $24,302 | $3,662 | $20,640 |
| 2014 | $1,556 | $24,302 | $3,662 | $20,640 |
Property History
| Date | Event | Price | Change | Sq Ft Price |
|---|---|---|---|---|
| 04/11/2025 04/11/25 | Price Changed | $737,000 | -1.7% | $371 / Sq Ft |
| 03/08/2025 03/08/25 | For Sale | $749,900 | -- | $378 / Sq Ft |
Deed History
| Date | Type | Sale Price | Title Company |
|---|---|---|---|
| Warranty Deed | $327,000 | -- | |
| Deed | $25,400 | -- | |
| Deed | -- | -- | |
| Deed | -- | -- |
Mortgage History
| Date | Status | Loan Amount | Loan Type |
|---|---|---|---|
| Open | $500,000 | Credit Line Revolving | |
| Closed | $222,000 | New Conventional | |
| Closed | $310,650 | Purchase Money Mortgage | |
| Previous Owner | $30,525 | Stand Alone Second | |
| Previous Owner | $101,425 | Stand Alone Second | |
| Previous Owner | $20,247 | Stand Alone Second | |
| Previous Owner | $224,720 | Unknown | |
| Previous Owner | $40,937 | Stand Alone Second | |
| Previous Owner | $33,997 | Stand Alone Second |
Similar Homes in Lyons, CO
Source: REcolorado®
MLS Number: 3983708
APN: 1199310-04-005
- 212 Valley Rd
- 223 Taylor Rd
- 585 Taylor Rd
- 1134 Highway 7 Business
- 219 Ski Rd
- 2426 Riverside Dr
- 11563 Peak To Peak Dr
- 2637 Riverside Dr
- 3154 Riverside Dr
- 818 Riverside Dr
- 818 Riverside Dr Unit A
- 928 Ski Rd
- 820 Riverside Dr
- 555 Riverside Dr
- 33 N Skinner Rd
- 287 S Skinner Rd
- 494 N Skinner Rd
- 91 Cedar Dr
- 246 Tahosa Park Rd S
- 147 Cedar Dr
