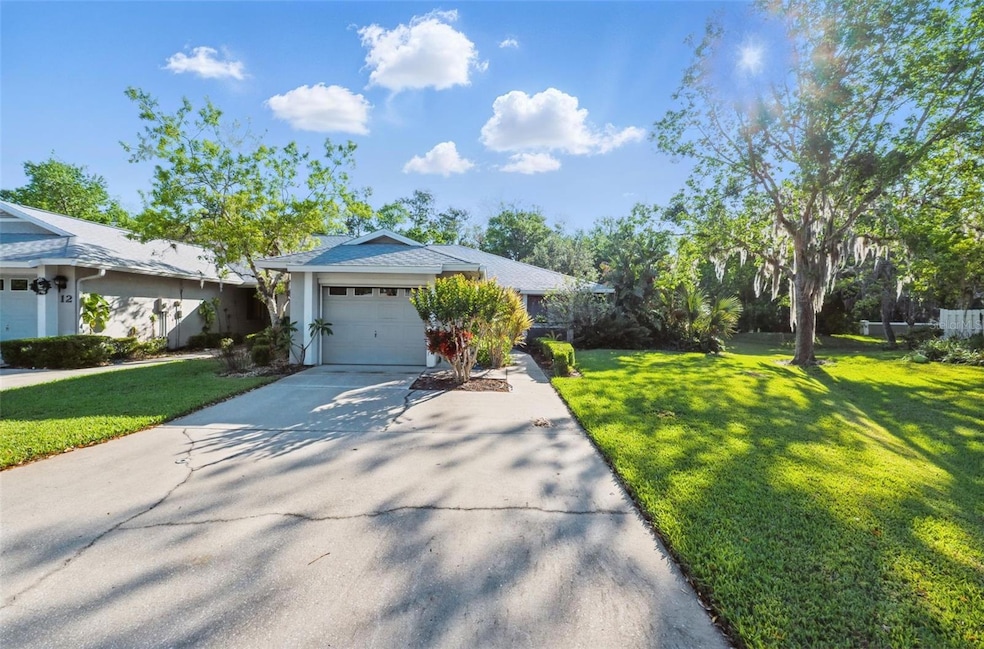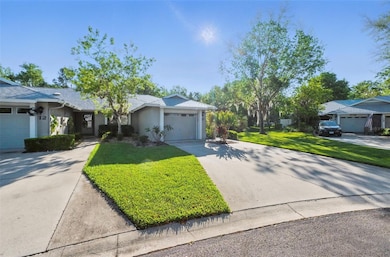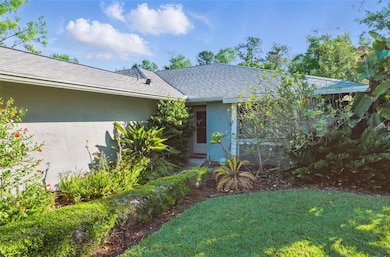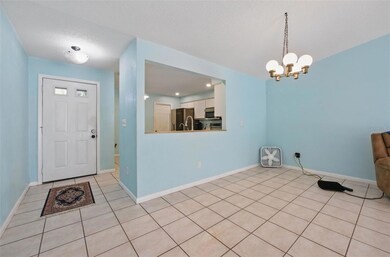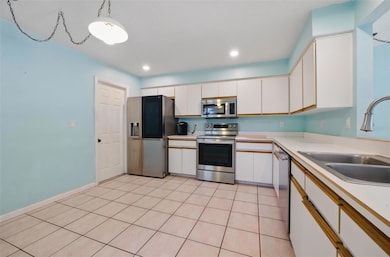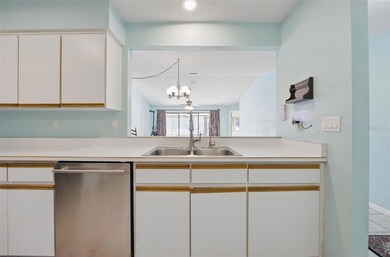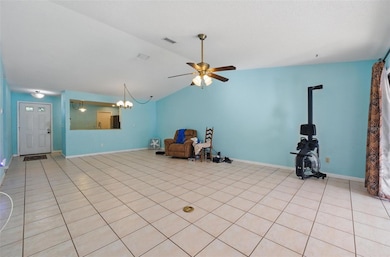
10 Lake Forest Cir N Palm Coast, FL 32137
Lake Forest North NeighborhoodEstimated payment $2,256/month
Highlights
- 1 Car Attached Garage
- Living Room
- Central Heating and Cooling System
- Old Kings Elementary School Rated A-
- Tile Flooring
- Dining Room
About This Home
Welcome to 10 Lake Forest Circle N, located in the quiet and established Lake Forest neighborhood of Palm Coast. This inviting home offers comfort, functionality, and a prime location—perfect for first-time buyers, growing families, or those looking to downsize. As you enter, you're welcomed by a bright and open living area with plenty of natural light and a seamless flow into the dining space. The layout is ideal for both everyday living and entertaining, with a warm, welcoming atmosphere throughout.
The kitchen features ample cabinet space, modern appliances, and a convenient layout that makes cooking and hosting a breeze. Whether you're preparing a quick breakfast or dinner for guests, you'll appreciate the ease and efficiency of the space. The primary bedroom includes an en-suite bathroom and generous closet space, while two additional bedrooms provide flexibility for family, guests, or even a home office. Both bathrooms are clean and well-maintained, offering move-in ready convenience. Outside, you'll find a manageable yard and a covered patio area—perfect for relaxing or enjoying a quiet evening. The home is situated in a cul-de-sac, offering added peace and less through traffic, while still being close to shopping, restaurants, parks, and Palm Coast’s many amenities.
Home Details
Home Type
- Single Family
Est. Annual Taxes
- $3,344
Year Built
- Built in 1994
Lot Details
- 1,724 Sq Ft Lot
- North Facing Home
- Property is zoned R1
HOA Fees
- $389 Monthly HOA Fees
Parking
- 1 Car Attached Garage
Home Design
- Block Foundation
- Shingle Roof
- Stucco
Interior Spaces
- 1,304 Sq Ft Home
- Living Room
- Dining Room
- Tile Flooring
Kitchen
- Range
- Microwave
Bedrooms and Bathrooms
- 3 Bedrooms
- 2 Full Bathrooms
Schools
- Old Kings Elementary School
- Indian Trails Middle-Fc School
- Matanzas High School
Utilities
- Central Heating and Cooling System
- Electric Water Heater
Community Details
- Rebecca Scroggins Association, Phone Number (904) 647-2619
- Lake Forest & Lake Forest North Subdivision
Listing and Financial Details
- Visit Down Payment Resource Website
- Tax Lot 6
- Assessor Parcel Number 07-11-31-7008-00170-0060
Map
Home Values in the Area
Average Home Value in this Area
Tax History
| Year | Tax Paid | Tax Assessment Tax Assessment Total Assessment is a certain percentage of the fair market value that is determined by local assessors to be the total taxable value of land and additions on the property. | Land | Improvement |
|---|---|---|---|---|
| 2024 | $3,364 | $182,527 | $30,000 | $152,527 |
| 2023 | $3,364 | $181,552 | $30,000 | $151,552 |
| 2022 | $3,779 | $198,577 | $30,000 | $168,577 |
| 2021 | $1,655 | $127,496 | $0 | $0 |
| 2020 | $1,648 | $125,736 | $0 | $0 |
| 2019 | $1,614 | $122,909 | $26,000 | $96,909 |
| 2018 | $2,367 | $116,182 | $19,000 | $97,182 |
| 2017 | $2,265 | $111,074 | $19,000 | $92,074 |
| 2016 | $2,086 | $102,303 | $0 | $0 |
| 2015 | $769 | $79,090 | $0 | $0 |
| 2014 | $768 | $78,462 | $0 | $0 |
Property History
| Date | Event | Price | Change | Sq Ft Price |
|---|---|---|---|---|
| 04/15/2025 04/15/25 | For Sale | $285,000 | +30.1% | $219 / Sq Ft |
| 11/30/2021 11/30/21 | Sold | $219,000 | -0.2% | $168 / Sq Ft |
| 10/27/2021 10/27/21 | Pending | -- | -- | -- |
| 10/22/2021 10/22/21 | For Sale | $219,500 | -- | $168 / Sq Ft |
Deed History
| Date | Type | Sale Price | Title Company |
|---|---|---|---|
| Interfamily Deed Transfer | -- | Attorney | |
| Deed | -- | None Available | |
| Interfamily Deed Transfer | -- | Attorney | |
| Warranty Deed | -- | -- |
Similar Homes in Palm Coast, FL
Source: Stellar MLS
MLS Number: FC308855
APN: 07-11-31-7008-00170-0060
- 3 Broadmore Cir Unit 102
- 18 Broadmore Cir Unit 18
- 5 Lake Forest Ct N
- 25 Lake Forest Place
- 22 Pinehurst Place Unit 43D201
- 1 Pinehurst Place
- 11 Lake Forest Ct N
- 11 Pinehurst Place
- 24 Mid Pines Cir
- 6 Mid Oaks Cir
- 17 Masters Ct
- 13 Oakmont Ct Unit 101
- 1805 Palm Coast Pkwy SE
- 6 Masters Ct
- 29 Sunrise Villas Ln
- 304 Palm Coast Pkwy NE Unit 104
- 20 Sunrise Villas Ln
- 18 Sunrise Villas Ln
- 27 Sunrise Villas Ln
- 25 Sunrise Villas Ln
