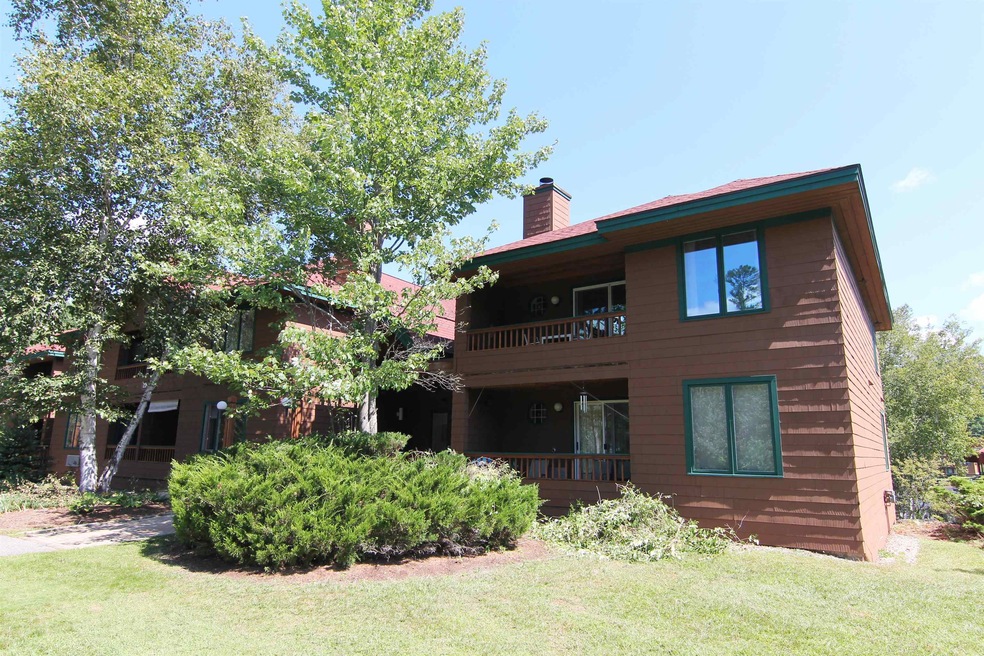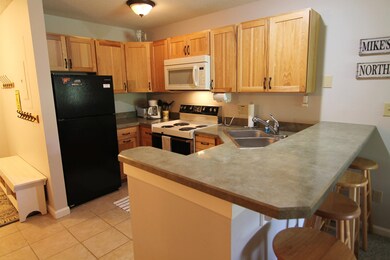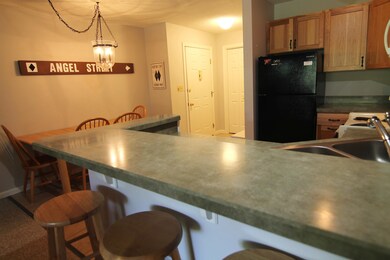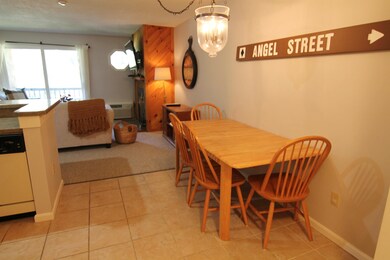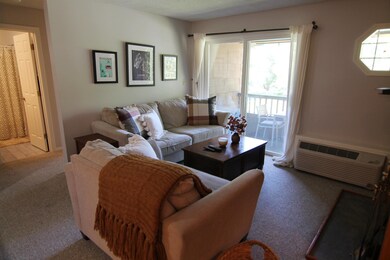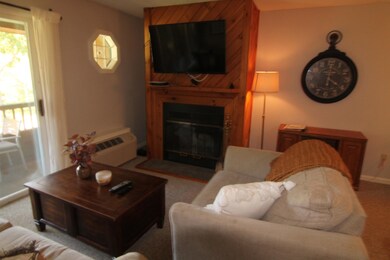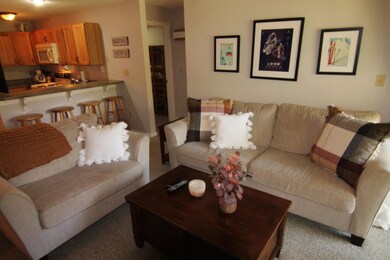10 Lakeside Dr W Unit 60 Woodstock, NH 03262
Highlights
- Fitness Center
- Clubhouse
- Sauna
- Resort Property
- Community Indoor Pool
- Furnished
About This Home
As of September 2024Waterfront property! You'll enjoy nice views of the Pemi river from this completely updated 2 bedroom condominium. The owners have recently replaced the kitchen cabinets, counter tops, appliances, all the carpeting and most of the furniture throughout the property. Located next to the amazing club house that features an indoor pool, racketball, jacuzzi, game room, weight room and cardio room plus a 5 acre spring fed pond with sandy beach you and family will never need to leave the resort! But if you do leave, The White Mountains of NH are calling with Loon Mountain ski area only 3 miles away and Cannon apx 9 miles as well as Lost River Gorge, Clarks Trading Post, Whales Tail Water Park and Flume Gorge all located right hear in the area. Come see why people love Deer Park Resort.
Last Agent to Sell the Property
Coldwell Banker LIFESTYLES- Lincoln Brokerage Phone: 603-381-9544

Property Details
Home Type
- Condominium
Est. Annual Taxes
- $3,266
Year Built
- Built in 1986
HOA Fees
Home Design
- Garden Home
- Concrete Foundation
- Wood Frame Construction
- Architectural Shingle Roof
Interior Spaces
- 841 Sq Ft Home
- 1-Story Property
- Furnished
- Wood Burning Fireplace
- Drapes & Rods
- Window Screens
- Dining Area
Kitchen
- Stove
- Dishwasher
- Disposal
Flooring
- Carpet
- Tile
Bedrooms and Bathrooms
- 2 Bedrooms
- En-Suite Primary Bedroom
- 2 Full Bathrooms
Home Security
Parking
- 2 Car Parking Spaces
- Paved Parking
- On-Site Parking
- Unassigned Parking
Schools
- Lin-Wood Public Elementary And Middle School
- Lin-Wood Public High School
Utilities
- Cooling System Mounted In Outer Wall Opening
- Forced Air Zoned Heating System
- Baseboard Heating
- Underground Utilities
- Phone Available
- Cable TV Available
Listing and Financial Details
- Tax Lot 011
Community Details
Overview
- $1,000 One-Time Tertiary Association Fee
- Master Insurance
- Resort Property
- Evergreen Association
- Deer Park Condos
- Maintained Community
Amenities
- Sauna
- Clubhouse
- Coin Laundry
Recreation
- Tennis Courts
- Community Basketball Court
- Fitness Center
- Community Indoor Pool
- Heated Community Pool
- Snow Removal
Pet Policy
- Pets Allowed
Security
- Fire and Smoke Detector
Map
Home Values in the Area
Average Home Value in this Area
Property History
| Date | Event | Price | Change | Sq Ft Price |
|---|---|---|---|---|
| 09/27/2024 09/27/24 | Sold | $335,000 | 0.0% | $398 / Sq Ft |
| 09/02/2024 09/02/24 | Pending | -- | -- | -- |
| 08/31/2024 08/31/24 | For Sale | $334,900 | +109.3% | $398 / Sq Ft |
| 08/08/2018 08/08/18 | Sold | $160,000 | -5.8% | $190 / Sq Ft |
| 07/24/2018 07/24/18 | Pending | -- | -- | -- |
| 06/12/2018 06/12/18 | For Sale | $169,900 | -- | $202 / Sq Ft |
Tax History
| Year | Tax Paid | Tax Assessment Tax Assessment Total Assessment is a certain percentage of the fair market value that is determined by local assessors to be the total taxable value of land and additions on the property. | Land | Improvement |
|---|---|---|---|---|
| 2023 | $3,266 | $168,000 | $0 | $168,000 |
| 2022 | $3,088 | $168,000 | $0 | $168,000 |
| 2021 | $3,192 | $168,000 | $0 | $168,000 |
| 2020 | $3,352 | $168,000 | $0 | $168,000 |
| 2019 | $2,729 | $125,800 | $0 | $125,800 |
| 2018 | $2,375 | $118,700 | $0 | $118,700 |
| 2016 | $2,361 | $118,700 | $0 | $118,700 |
| 2015 | $2,247 | $118,700 | $0 | $118,700 |
| 2014 | $2,261 | $119,700 | $0 | $119,700 |
| 2012 | -- | $133,130 | $0 | $133,130 |
Deed History
| Date | Type | Sale Price | Title Company |
|---|---|---|---|
| Deed | $130,000 | -- |
Source: PrimeMLS
MLS Number: 5012168
APN: WDST-000101-000011-A000000-000060
- 7 Sundance Rd Unit 4
- 330 Eastside Rd
- 69 Grandview Dr
- 25 Sargent St
- 55 S Station Rd
- 193 Main St Unit 9
- Map 105, Lot 20 Lost River Rd
- 23 Oakes St
- 10 Madison Dr Unit 89
- 25 Adams Dr Unit 25
- 164 Deer Park Dr Unit 169C
- 160 Deer Park Dr Unit 146 C
- 160 Deer Park Dr Unit 142A
- 164 Deer Park Dr Unit 161D
- 164 Deer Park Dr Unit 177D
- 20 Condo Rd Unit 2
- 75 Riverfront Dr Unit 206
- 40 Riverfront Dr Unit 304
- 24 Lakeside W Unit 2
- 56 Mansion Hill Dr
