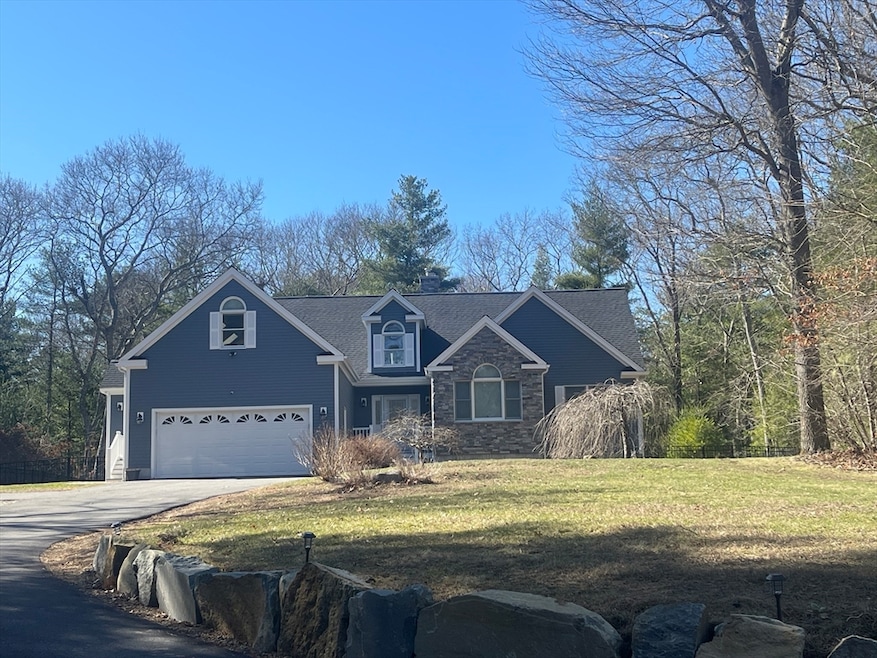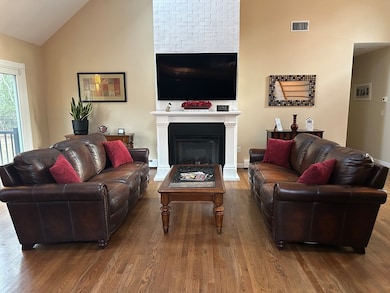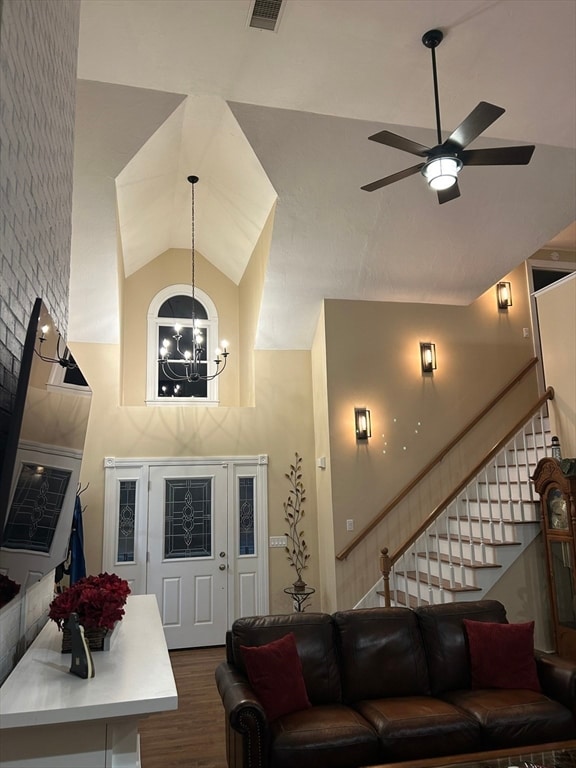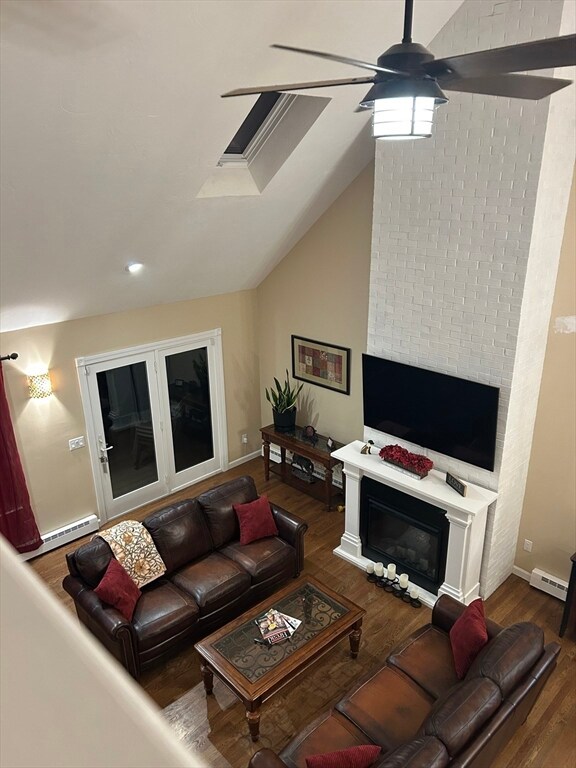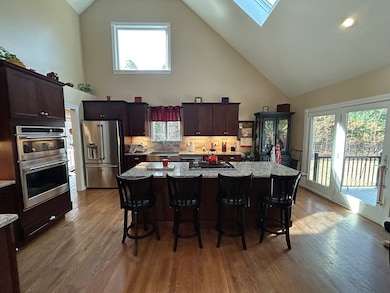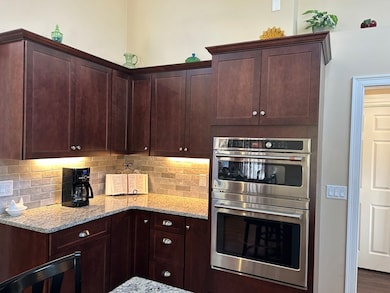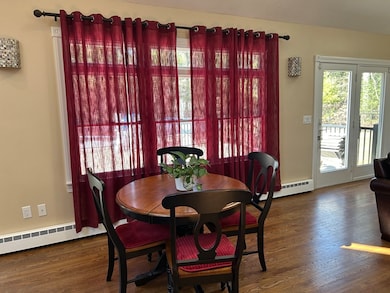
10 Lemore Ave Lakeville, MA 02347
North Lakeville NeighborhoodEstimated payment $4,925/month
Highlights
- Open Floorplan
- Landscaped Professionally
- Property is near public transit
- Fruit Trees
- Deck
- Ranch Style House
About This Home
Stunning Custom 3 Bedroom Ranch w/bonus room & expansive outdoor space. Nestled on a serene 1.79 acre, this exceptional custom ranch offers the perfect blend of comfort & elegance. Located at the end of a quiet cut-de-sac, set back from the road, providing ultimate privacy & tranquility. The attached 24'x22' garage adds convenience & plenty of storage. Step inside to an inviting open foyer that flows into the spacious living room & kitchen, featuring gorgeous wood flooring, skylights, cathedral ceiling & slider to back deck, ideal for entertaining or relaxing. Additional features include central air & central vacuum & an irrigation system that helps maintain the beautifully landscaped grounds. Perfectly located for commuters, this home is just minutes from Routes 105, 495 & 24 with the Middleboro Commuter Rail within walking distance. Don't miss the opportunity to own this meticulously maintained, move-in ready home with endless charm and modern amenities.
Home Details
Home Type
- Single Family
Est. Annual Taxes
- $7,194
Year Built
- Built in 1998
Lot Details
- 1.79 Acre Lot
- Near Conservation Area
- Cul-De-Sac
- Landscaped Professionally
- Corner Lot
- Level Lot
- Sprinkler System
- Fruit Trees
- Wooded Lot
- Garden
Parking
- 2 Car Attached Garage
- Parking Storage or Cabinetry
- Driveway
- Open Parking
- Off-Street Parking
Home Design
- Ranch Style House
- Frame Construction
- Shingle Roof
- Concrete Perimeter Foundation
Interior Spaces
- 2,514 Sq Ft Home
- Open Floorplan
- Central Vacuum
- Cathedral Ceiling
- Ceiling Fan
- Skylights
- Recessed Lighting
- 2 Fireplaces
- Insulated Windows
- Insulated Doors
- Mud Room
- Bonus Room
- Home Security System
- Washer Hookup
Kitchen
- Range
- Microwave
- Dishwasher
Flooring
- Wood
- Wall to Wall Carpet
- Ceramic Tile
Bedrooms and Bathrooms
- 3 Bedrooms
- Walk-In Closet
- 2 Full Bathrooms
- Bathtub with Shower
Basement
- Basement Fills Entire Space Under The House
- Interior Basement Entry
- Block Basement Construction
Eco-Friendly Details
- Energy-Efficient Thermostat
Outdoor Features
- Bulkhead
- Balcony
- Deck
- Rain Gutters
Location
- Property is near public transit
- Property is near schools
Schools
- Assawompsett Elementary School
- G.R.A.I.S. Middle School
- Apponequet High School
Utilities
- Cooling System Mounted In Outer Wall Opening
- Central Air
- 2 Cooling Zones
- 3 Heating Zones
- Heating System Uses Oil
- Pellet Stove burns compressed wood to generate heat
- Baseboard Heating
- 200+ Amp Service
- Private Water Source
- Water Heater
- Private Sewer
Listing and Financial Details
- Legal Lot and Block 011-10 / 0001
- Assessor Parcel Number 3428941
Community Details
Overview
- No Home Owners Association
- Lemore Avenue Subdivision
Recreation
- Tennis Courts
- Park
Map
Home Values in the Area
Average Home Value in this Area
Tax History
| Year | Tax Paid | Tax Assessment Tax Assessment Total Assessment is a certain percentage of the fair market value that is determined by local assessors to be the total taxable value of land and additions on the property. | Land | Improvement |
|---|---|---|---|---|
| 2025 | $7,194 | $695,100 | $213,000 | $482,100 |
| 2024 | $6,979 | $661,500 | $208,800 | $452,700 |
| 2023 | $6,657 | $597,000 | $198,300 | $398,700 |
| 2022 | $6,764 | $560,400 | $203,700 | $356,700 |
| 2021 | $6,453 | $505,300 | $180,500 | $324,800 |
| 2020 | $6,267 | $479,900 | $174,800 | $305,100 |
| 2019 | $6,002 | $451,300 | $168,200 | $283,100 |
| 2018 | $5,844 | $430,000 | $156,800 | $273,200 |
| 2017 | $5,443 | $392,700 | $158,700 | $234,000 |
| 2016 | $5,338 | $377,800 | $151,200 | $226,600 |
| 2015 | $4,979 | $349,400 | $162,300 | $187,100 |
Property History
| Date | Event | Price | Change | Sq Ft Price |
|---|---|---|---|---|
| 03/26/2025 03/26/25 | Pending | -- | -- | -- |
| 03/14/2025 03/14/25 | For Sale | $775,000 | +35.4% | $308 / Sq Ft |
| 12/31/2020 12/31/20 | Sold | $572,500 | +1.8% | $228 / Sq Ft |
| 11/06/2020 11/06/20 | Pending | -- | -- | -- |
| 11/05/2020 11/05/20 | For Sale | $562,500 | +36.5% | $224 / Sq Ft |
| 11/20/2015 11/20/15 | Sold | $412,000 | -1.9% | $164 / Sq Ft |
| 09/14/2015 09/14/15 | Pending | -- | -- | -- |
| 08/19/2015 08/19/15 | For Sale | $419,900 | +1.9% | $167 / Sq Ft |
| 08/11/2015 08/11/15 | Off Market | $412,000 | -- | -- |
| 07/20/2015 07/20/15 | Price Changed | $419,900 | -2.3% | $167 / Sq Ft |
| 06/23/2015 06/23/15 | For Sale | $429,900 | -- | $171 / Sq Ft |
Deed History
| Date | Type | Sale Price | Title Company |
|---|---|---|---|
| Quit Claim Deed | -- | None Available | |
| Quit Claim Deed | -- | None Available | |
| Not Resolvable | $567,500 | None Available | |
| Not Resolvable | $412,000 | -- | |
| Deed | $450,000 | -- | |
| Deed | $89,900 | -- | |
| Deed | $450,000 | -- |
Mortgage History
| Date | Status | Loan Amount | Loan Type |
|---|---|---|---|
| Previous Owner | $89,000 | Credit Line Revolving | |
| Previous Owner | $245,000 | New Conventional | |
| Previous Owner | $272,000 | Stand Alone Refi Refinance Of Original Loan | |
| Previous Owner | $275,000 | New Conventional | |
| Previous Owner | $100,000 | No Value Available | |
| Previous Owner | $225,000 | Purchase Money Mortgage |
Similar Homes in Lakeville, MA
Source: MLS Property Information Network (MLS PIN)
MLS Number: 73345993
APN: LAKE-000060-000001-000011-000010
- 58 Harcourt Ave
- 26 W Vaughan St
- 4 Clear Pond Rd
- 77 Main Street (Rte 105)
- 10 Keith Ave
- 1 Wynn Way
- 162 Bedford St
- 34 Haskell Cir
- 194 Bedford St
- 2 Rhode Island Rd
- 55 Riverside Dr Unit 55
- 14 Hitching Post Rd
- 12 Southworth St
- 2 Beverlys Way Unit 2
- 2 Forest Park Dr
- 67 Vaughan St
- 34 Staples Shore Rd
- 22 Leonard St
- 124 S Main St
- 35 Bourne St
