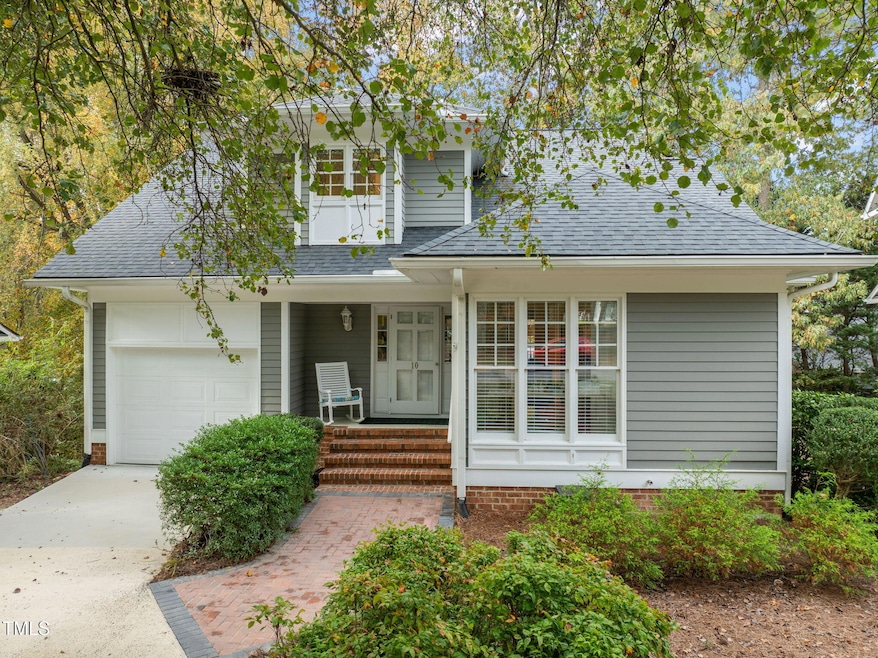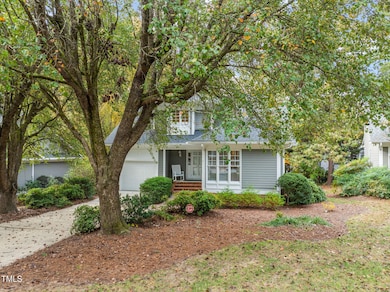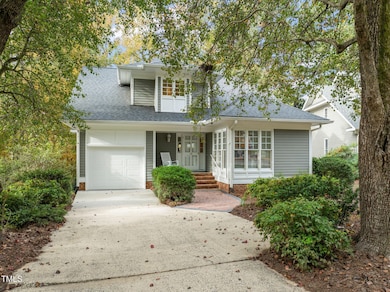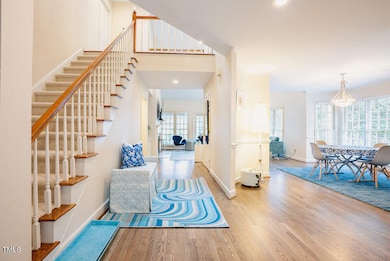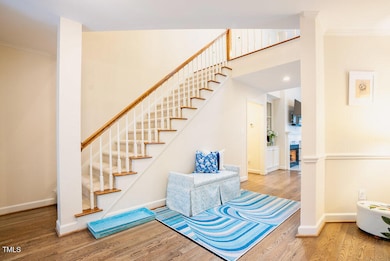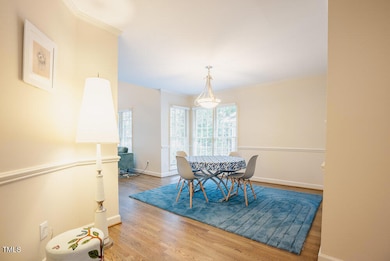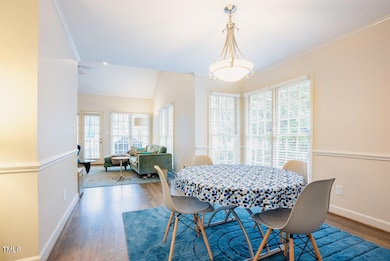
10 Marchmont Ct Durham, NC 27705
Garrett NeighborhoodEstimated payment $3,911/month
Highlights
- Recreation Room
- Wood Flooring
- High Ceiling
- Transitional Architecture
- Main Floor Primary Bedroom
- Granite Countertops
About This Home
Welcome to this gorgeous cul-de-sac home, offering a perfect blend of comfort, style, and convenience, with many recent upgrades throughout. The main level boasts refinished hardwood floors, while the basement features new carpet and LVP. The interior has been freshly painted, including the cabinetry in both the kitchen and laundry room, giving the home a fresh and updated feel.With the majority of living space on the main level, the beautifully appointed kitchen includes granite countertops and stainless steel appliances, making meal prep a breeze. Upstairs, two oversized bedrooms provide plenty of additional space, while the expansive screened porch and grilling deck offer the perfect spots for outdoor relaxation or entertaining.The true gem of this home is the finished, walk-out basement, designed for multi-generational living or additional entertaining space. It includes a private bedroom, full bath, kitchenette, living room with a cozy fireplace, and ample storage—offering endless possibilities.Low-maintenance living is made easy with the HOA maintaining the yard, while the community pool and tennis courts are just around the corner. Plus, you'll love the convenience of being close to major highways, and only a short drive to both Duke and UNC. This home is a must-see—don't miss out on this incredible opportunity!
Home Details
Home Type
- Single Family
Est. Annual Taxes
- $5,095
Year Built
- Built in 1988
Lot Details
- 9,148 Sq Ft Lot
- Cul-De-Sac
- Landscaped with Trees
- Front Yard
HOA Fees
- $165 Monthly HOA Fees
Parking
- 1 Car Attached Garage
- 2 Open Parking Spaces
Home Design
- Transitional Architecture
- Traditional Architecture
- Slab Foundation
- Shingle Roof
- Radon Mitigation System
- Masonite
Interior Spaces
- 2-Story Property
- Built-In Features
- High Ceiling
- Entrance Foyer
- Living Room
- Dining Room
- Recreation Room
- Granite Countertops
Flooring
- Wood
- Carpet
- Tile
- Luxury Vinyl Tile
Bedrooms and Bathrooms
- 4 Bedrooms
- Primary Bedroom on Main
- Primary bathroom on main floor
- Walk-in Shower
Laundry
- Laundry Room
- Sink Near Laundry
Finished Basement
- Heated Basement
- Walk-Out Basement
- Interior and Exterior Basement Entry
Schools
- Forest View Elementary School
- Githens Middle School
- Jordan High School
Utilities
- Forced Air Heating and Cooling System
Listing and Financial Details
- Assessor Parcel Number 137503
Community Details
Overview
- Association fees include ground maintenance
- The Commons At Beech Hill HOA, Phone Number (919) 490-9050
- Colony Hill At Beech Hill Subdivision
- Maintained Community
Recreation
- Community Pool
Map
Home Values in the Area
Average Home Value in this Area
Tax History
| Year | Tax Paid | Tax Assessment Tax Assessment Total Assessment is a certain percentage of the fair market value that is determined by local assessors to be the total taxable value of land and additions on the property. | Land | Improvement |
|---|---|---|---|---|
| 2024 | $5,095 | $365,262 | $60,350 | $304,912 |
| 2023 | $4,785 | $365,262 | $60,350 | $304,912 |
| 2022 | $4,675 | $365,262 | $60,350 | $304,912 |
| 2021 | $4,653 | $365,262 | $60,350 | $304,912 |
| 2020 | $4,544 | $365,262 | $60,350 | $304,912 |
| 2019 | $4,544 | $365,262 | $60,350 | $304,912 |
| 2018 | $4,486 | $330,736 | $48,280 | $282,456 |
| 2017 | $4,453 | $330,736 | $48,280 | $282,456 |
| 2016 | $4,362 | $335,282 | $48,280 | $287,002 |
| 2015 | $4,475 | $323,251 | $54,185 | $269,066 |
| 2014 | $4,475 | $323,251 | $54,185 | $269,066 |
Property History
| Date | Event | Price | Change | Sq Ft Price |
|---|---|---|---|---|
| 04/23/2025 04/23/25 | Price Changed | $595,000 | -8.5% | $173 / Sq Ft |
| 03/29/2025 03/29/25 | Price Changed | $650,000 | -3.7% | $189 / Sq Ft |
| 03/07/2025 03/07/25 | Price Changed | $675,000 | -2.9% | $196 / Sq Ft |
| 02/14/2025 02/14/25 | For Sale | $695,000 | +24.1% | $202 / Sq Ft |
| 12/14/2023 12/14/23 | Off Market | $560,000 | -- | -- |
| 08/15/2022 08/15/22 | Sold | $560,000 | -3.4% | $173 / Sq Ft |
| 06/23/2022 06/23/22 | Pending | -- | -- | -- |
| 06/17/2022 06/17/22 | For Sale | $579,900 | +3.6% | $180 / Sq Ft |
| 06/14/2022 06/14/22 | Off Market | $560,000 | -- | -- |
| 06/10/2022 06/10/22 | For Sale | $579,900 | -- | $180 / Sq Ft |
Deed History
| Date | Type | Sale Price | Title Company |
|---|---|---|---|
| Warranty Deed | $560,000 | Bagwell Holt Smith Pa | |
| Interfamily Deed Transfer | -- | None Available | |
| Interfamily Deed Transfer | -- | Amrock | |
| Warranty Deed | $328,000 | None Available | |
| Warranty Deed | $290,000 | None Available |
Mortgage History
| Date | Status | Loan Amount | Loan Type |
|---|---|---|---|
| Open | $86,000 | Credit Line Revolving | |
| Open | $448,000 | New Conventional | |
| Previous Owner | $303,630 | New Conventional | |
| Previous Owner | $300,000 | New Conventional | |
| Previous Owner | $262,200 | New Conventional | |
| Previous Owner | $197,200 | New Conventional | |
| Previous Owner | $260,000 | Unknown | |
| Previous Owner | $200,000 | Unknown |
Similar Homes in Durham, NC
Source: Doorify MLS
MLS Number: 10076481
APN: 137503
- 10 Marchmont Ct
- 3080 Colony Rd Unit A
- 33 Stoneridge Cir
- 58 Stoneridge Rd
- 3100 Coachmans Way
- 3111 Coachmans Way
- 3116 Coachmans Way
- 3213 Coachmans Way
- 3207 Coachmans Way
- 3329 Coachmans Way
- 108 Sunburst Dr
- 9 Water Stone Ct
- 701 Gatehouse Ln
- 3518 Donnigale Ave
- 12 Melstone Turn Unit 12
- 32 Melstone Turn
- 42 Melstone Turn
- 3416 Cottonwood Dr
- 3205 W Cornwallis Rd
- 3207 W Cornwallis Rd
