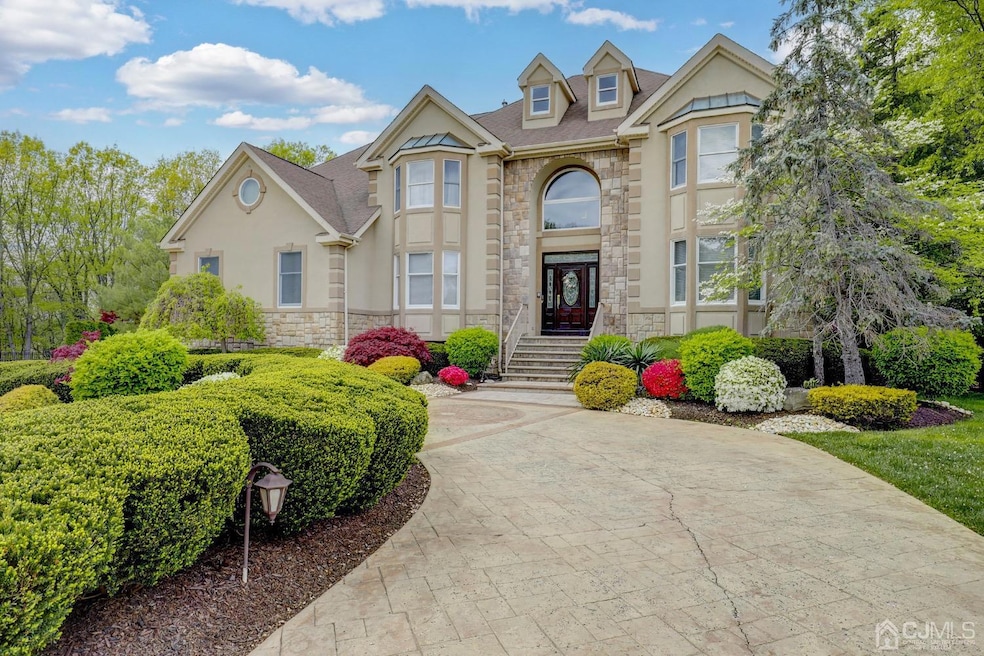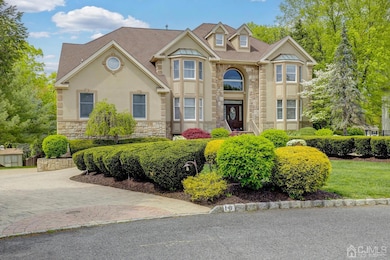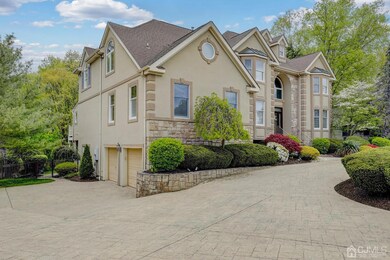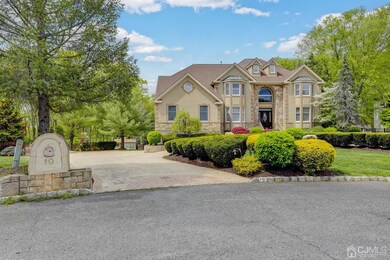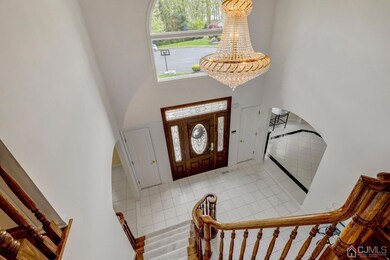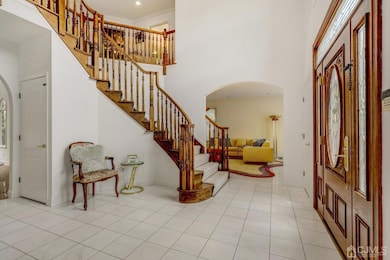
$1,199,999
- 5 Beds
- 3 Baths
- 3,676 Sq Ft
- 129 Mccormick Ave S
- Old Bridge, NJ
Absolutely Stunning Reserve at Woodhaven custom Colonial fully remodeled new construction by original owner on the most premium lot in the entire development. Situated on over 1 acre the owners spared no expense in upgrading this spec home with the finest of cosmetic finishes in this almost 3700 sq ft 5 bedroom 3 full bathroom beauty. Absolutely nothing to do but move in and unpack in this open
Aleksandr Pritsker EXP REALTY, LLC
