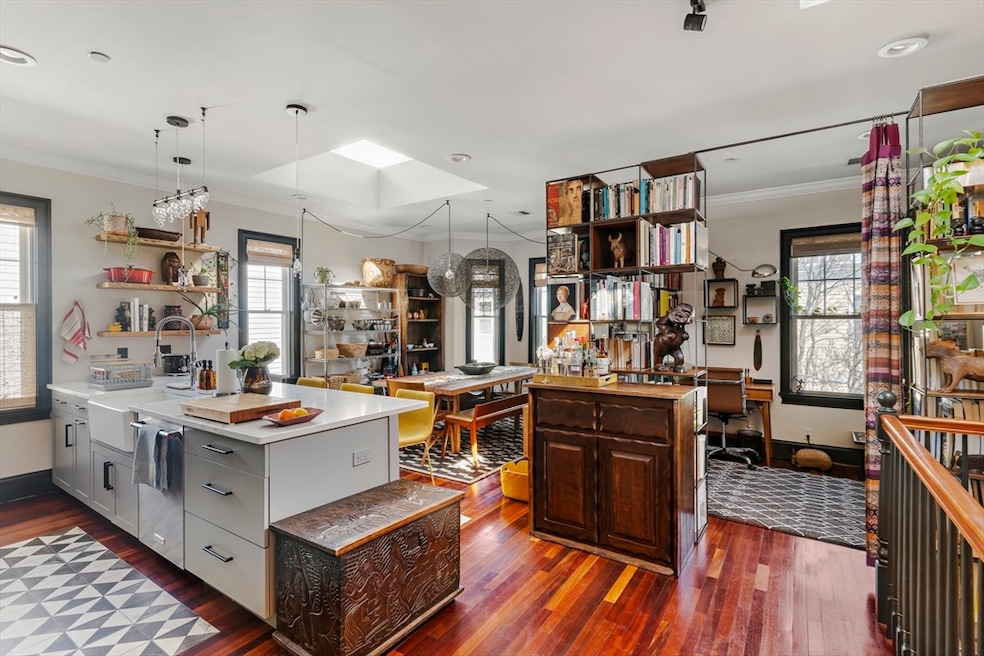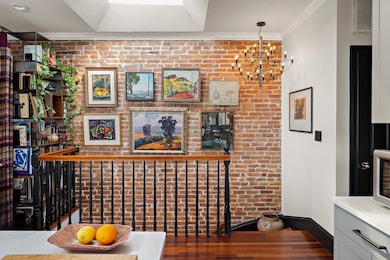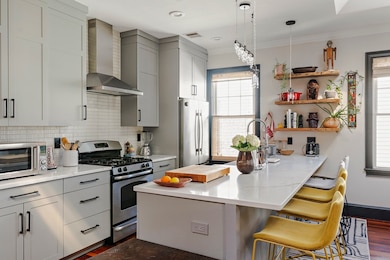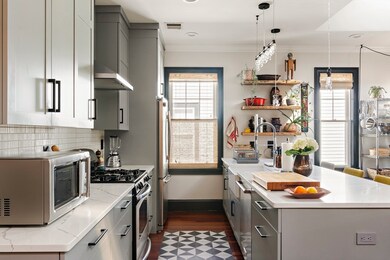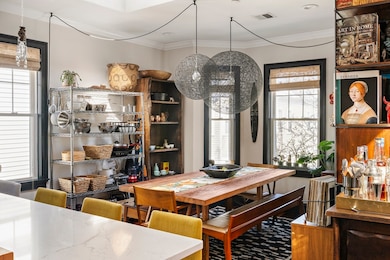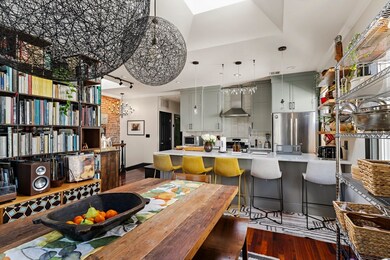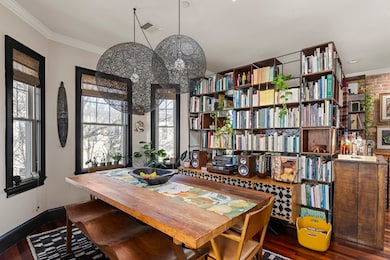
10 Marney St Unit 3 Cambridge, MA 02141
Wellington-Harrington NeighborhoodEstimated payment $5,958/month
Highlights
- Medical Services
- Covered Deck
- Wood Flooring
- No Units Above
- Property is near public transit
- 2-minute walk to Donnelly Field
About This Home
A Cambridge gem! Beautifully updated and centrally located, this 2-bedroom,1.5-bath condo has the perfect combination of charm, space, & private outdoor living. Large skylights flood this home with natural light, opening up a space already designed to maximize sq footage. An incredible place to cook and entertain, the updated kitchen boasts quartz countertops, a large center island, stainless steel appliances, and ample shelving and cabinet space. Adjacent dining and living areas flow seamlessly, and the open floor plan leaves room to create a built-in workspace and cozy lounge area. Enjoy a primary bedroom with direct access to a private balcony. Down the hall find two tastefully renovated bathrooms, and a second bedroom perfect for an in-home office or guest room. ROOF RIGHTS are deeded, with potential for a private roof deck with city views! In-unit W/D hookup. Surrounded by shops, restaurants, quick access to 93, MIT, Kendall Sq and the MBTA, this is true city living at it's finest
Townhouse Details
Home Type
- Townhome
Est. Annual Taxes
- $4,855
Year Built
- Built in 1910
Lot Details
- No Units Above
- Fenced Yard
- Fenced
Interior Spaces
- 1,005 Sq Ft Home
- 1-Story Property
- Insulated Windows
- Wood Flooring
- Laundry in unit
- Basement
Kitchen
- Range with Range Hood
- Microwave
- Dishwasher
- Trash Compactor
- Disposal
Bedrooms and Bathrooms
- 2 Bedrooms
Parking
- On-Street Parking
- Open Parking
Eco-Friendly Details
- Energy-Efficient Thermostat
Outdoor Features
- Covered Deck
- Covered patio or porch
- Outdoor Storage
Location
- Property is near public transit
- Property is near schools
Schools
- Kennedy-Long Elementary School
- Cambridge Upper Middle School
- Rindge & Latin High School
Utilities
- Mini Split Air Conditioners
- Forced Air Heating and Cooling System
- 1 Cooling Zone
- 1 Heating Zone
- Heating System Uses Natural Gas
- Individual Controls for Heating
- High Speed Internet
Listing and Financial Details
- Assessor Parcel Number M:00039 L:00044010/3
Community Details
Overview
- Association fees include water, sewer, insurance, ground maintenance, snow removal, reserve funds
- 6 Units
- Low-Rise Condominium
Amenities
- Medical Services
- Shops
- Coin Laundry
- Community Storage Space
Recreation
- Community Pool
- Park
- Bike Trail
Pet Policy
- Pets Allowed
Map
Home Values in the Area
Average Home Value in this Area
Tax History
| Year | Tax Paid | Tax Assessment Tax Assessment Total Assessment is a certain percentage of the fair market value that is determined by local assessors to be the total taxable value of land and additions on the property. | Land | Improvement |
|---|---|---|---|---|
| 2024 | $4,855 | $820,100 | $0 | $820,100 |
| 2023 | $4,677 | $798,100 | $0 | $798,100 |
| 2022 | $4,658 | $786,800 | $0 | $786,800 |
| 2021 | $4,559 | $779,300 | $0 | $779,300 |
| 2020 | $4,225 | $734,800 | $0 | $734,800 |
| 2019 | $4,047 | $681,300 | $0 | $681,300 |
| 2018 | $1,833 | $624,800 | $0 | $624,800 |
| 2017 | $3,716 | $572,500 | $0 | $572,500 |
| 2016 | $3,582 | $512,500 | $0 | $512,500 |
| 2015 | $3,510 | $448,800 | $0 | $448,800 |
| 2014 | $3,380 | $403,400 | $0 | $403,400 |
Property History
| Date | Event | Price | Change | Sq Ft Price |
|---|---|---|---|---|
| 03/31/2025 03/31/25 | Pending | -- | -- | -- |
| 03/24/2025 03/24/25 | For Sale | $995,000 | 0.0% | $990 / Sq Ft |
| 03/03/2025 03/03/25 | For Rent | $4,300 | 0.0% | -- |
| 11/14/2022 11/14/22 | Sold | $869,000 | 0.0% | $865 / Sq Ft |
| 09/29/2022 09/29/22 | Pending | -- | -- | -- |
| 09/20/2022 09/20/22 | For Sale | $869,000 | -- | $865 / Sq Ft |
Deed History
| Date | Type | Sale Price | Title Company |
|---|---|---|---|
| Condominium Deed | $869,000 | None Available | |
| Deed | $415,000 | -- | |
| Deed | $411,900 | -- |
Mortgage History
| Date | Status | Loan Amount | Loan Type |
|---|---|---|---|
| Open | $770,000 | Purchase Money Mortgage | |
| Previous Owner | $277,500 | Stand Alone Refi Refinance Of Original Loan | |
| Previous Owner | $339,000 | No Value Available | |
| Previous Owner | $357,000 | Adjustable Rate Mortgage/ARM | |
| Previous Owner | $373,500 | Purchase Money Mortgage | |
| Previous Owner | $329,500 | Purchase Money Mortgage |
Similar Homes in the area
Source: MLS Property Information Network (MLS PIN)
MLS Number: 73349425
APN: CAMB-000039-000000-000044-000010-3
- 10 Marney St Unit 3
- 281 Cardinal Medeiros Ave
- 747 Cambridge St Unit 2
- 747 Cambridge St Unit 4
- 19 Plymouth St Unit 2
- 5 8th St
- 52 Plymouth St Unit 3
- 110 7th St
- 578 Cambridge St Unit 2F
- 22 Hunting St Unit 2
- 22 Hunting St Unit 3
- 45 Webster Ave
- 64-66 6th St
- 43 Lincoln St
- 140 Otis St Unit 1
- 140 Otis St Unit 2
- 89 Plymouth St Unit 1&2
- 170 Gore St Unit 313
- 89 Plymouth St Units 1&2
- 133 Spring St Unit 3
