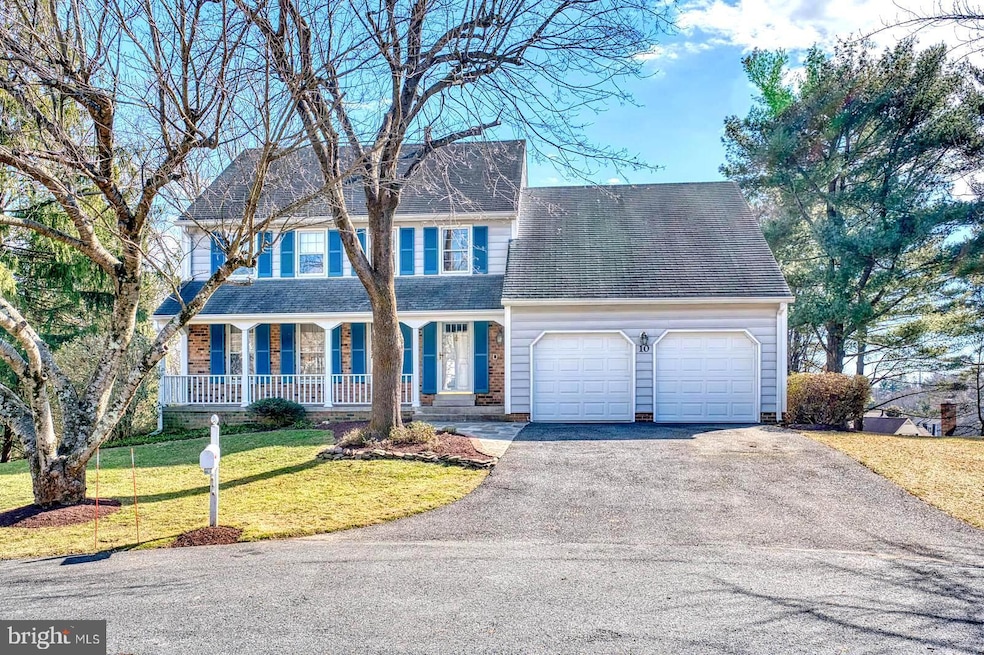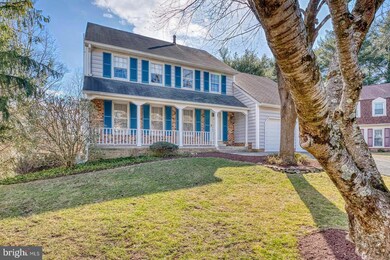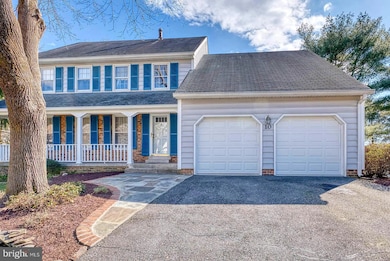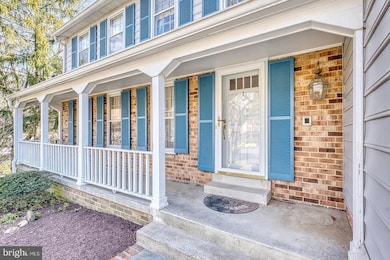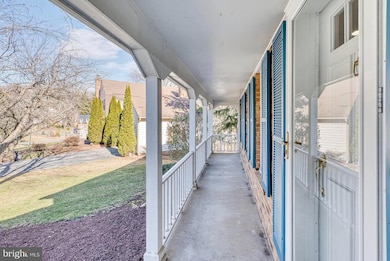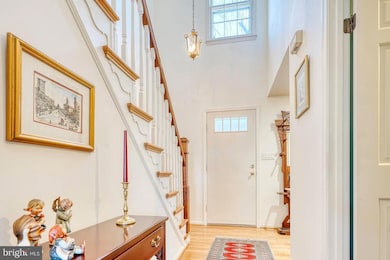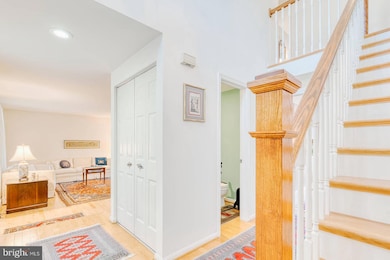
10 Mastenbrook Ct Montgomery Village, MD 20886
Highlights
- Colonial Architecture
- Deck
- Wood Flooring
- Community Lake
- Recreation Room
- Community Pool
About This Home
As of April 2025Lovely home on a serene court in the highly desirable Fairidge community! Colonial model provides four bedrooms and 2.5 baths. The front of the home features a long covered-porch entrance into a two-story foyer. Main level includes living room; dining room; table-space kitchen; family room with brick wood-burning fireplace, wood mantle, and walk out to deck; and powder room. Upper level boasts four generously-sized bedrooms, primary bath, and second full bath. Lower level has a huge recreation room with walk-out to a quiet backyard, an equally large utility/laundry area, and roughed-in piping for a future bath. Intercom lets you enjoy radio/music on all 3 levels. New washer and dryer. Ample storage throughout the home. Montgomery Village offers lots of community activities, multiple outdoor pools, a community center, many paths, athletic fields and courts (including for baseball, football, basketball, tennis, and pickleball). Great location, close to restaurants, shopping, and schools. Nearby public transportation and access to major commuter routes. Come see it for yourself!
Home Details
Home Type
- Single Family
Est. Annual Taxes
- $5,686
Year Built
- Built in 1976
Lot Details
- 0.28 Acre Lot
- Cul-De-Sac
- Split Rail Fence
- Wood Fence
- Back Yard Fenced
- Landscaped
- No Through Street
- Property is in excellent condition
- Property is zoned R90
HOA Fees
- $144 Monthly HOA Fees
Parking
- 2 Car Direct Access Garage
- 4 Driveway Spaces
- Parking Storage or Cabinetry
- Front Facing Garage
- Garage Door Opener
- On-Street Parking
Home Design
- Colonial Architecture
- Brick Exterior Construction
- Permanent Foundation
- Slab Foundation
- Poured Concrete
- Frame Construction
- Vinyl Siding
- Passive Radon Mitigation
Interior Spaces
- Property has 3 Levels
- Chair Railings
- Ceiling Fan
- Recessed Lighting
- Wood Burning Fireplace
- Screen For Fireplace
- Fireplace Mantel
- Brick Fireplace
- Window Treatments
- Window Screens
- Double Door Entry
- French Doors
- Sliding Doors
- Family Room Off Kitchen
- Living Room
- Formal Dining Room
- Recreation Room
- Utility Room
Kitchen
- Breakfast Area or Nook
- Eat-In Kitchen
- Electric Oven or Range
- Built-In Microwave
- Ice Maker
- Dishwasher
- Kitchen Island
- Disposal
Flooring
- Wood
- Carpet
- Ceramic Tile
Bedrooms and Bathrooms
- 4 Bedrooms
- En-Suite Primary Bedroom
- En-Suite Bathroom
- Walk-In Closet
- Bathtub with Shower
- Walk-in Shower
Laundry
- Dryer
- Washer
Partially Finished Basement
- Heated Basement
- Walk-Out Basement
- Connecting Stairway
- Interior and Exterior Basement Entry
- Drainage System
- Sump Pump
- Shelving
- Laundry in Basement
- Rough-In Basement Bathroom
- Basement Windows
Home Security
- Intercom
- Storm Windows
- Storm Doors
- Carbon Monoxide Detectors
- Fire and Smoke Detector
Outdoor Features
- Deck
- Exterior Lighting
- Porch
Utilities
- Forced Air Heating and Cooling System
- Humidifier
- Air Source Heat Pump
- Vented Exhaust Fan
- Water Dispenser
- Natural Gas Water Heater
Listing and Financial Details
- Tax Lot 116
- Assessor Parcel Number 160901503202
Community Details
Overview
- Association fees include common area maintenance, pool(s), recreation facility, road maintenance, snow removal, trash
- Patton Ridge Homes Corp. (Mont.Village Foundation) HOA
- Fairidge Subdivision
- Community Lake
Amenities
- Common Area
- Community Center
Recreation
- Tennis Courts
- Baseball Field
- Community Basketball Court
- Community Playground
- Community Pool
- Jogging Path
Security
- Security Service
Map
Home Values in the Area
Average Home Value in this Area
Property History
| Date | Event | Price | Change | Sq Ft Price |
|---|---|---|---|---|
| 04/22/2025 04/22/25 | Sold | $675,000 | 0.0% | $225 / Sq Ft |
| 03/06/2025 03/06/25 | Pending | -- | -- | -- |
| 03/01/2025 03/01/25 | For Sale | $675,000 | -- | $225 / Sq Ft |
Tax History
| Year | Tax Paid | Tax Assessment Tax Assessment Total Assessment is a certain percentage of the fair market value that is determined by local assessors to be the total taxable value of land and additions on the property. | Land | Improvement |
|---|---|---|---|---|
| 2024 | $5,686 | $455,067 | $0 | $0 |
| 2023 | $4,584 | $421,500 | $161,800 | $259,700 |
| 2022 | $3,329 | $413,033 | $0 | $0 |
| 2021 | $4,127 | $404,567 | $0 | $0 |
| 2020 | $2,445 | $396,100 | $161,800 | $234,300 |
| 2019 | $3,967 | $393,700 | $0 | $0 |
| 2018 | $3,940 | $391,300 | $0 | $0 |
| 2017 | $4,043 | $388,900 | $0 | $0 |
| 2016 | -- | $385,600 | $0 | $0 |
| 2015 | $4,553 | $382,300 | $0 | $0 |
| 2014 | $4,553 | $379,000 | $0 | $0 |
Mortgage History
| Date | Status | Loan Amount | Loan Type |
|---|---|---|---|
| Closed | $172,400 | No Value Available |
Deed History
| Date | Type | Sale Price | Title Company |
|---|---|---|---|
| Deed | $215,500 | -- |
Similar Homes in the area
Source: Bright MLS
MLS Number: MDMC2167542
APN: 09-01503202
- 9904 Dellcastle Rd
- 10012 Dellcastle Rd
- 19813 Lost Stream Ct Unit 211-C
- 19811 Lost Stream Ct Unit 211-D
- 19809 Lost Stream Ct Unit 211-E
- 19805 Lost Stream Ct Unit 211-G
- 19803 Lost Stream Ct Unit 211H
- 19801 Lost Stream Ct Unit 211-J
- 19819 Habitat Terrace Unit 210A QUICK MOVE-IN
- 19817 Habitat Terrace Unit 210B
- 19815 Habitat Terrace Unit 210C
- 19813 Habitat Terrace Unit 210D QUICK MOVE-IN
- 19811 Habitat Terrace Unit 210G QUICK MOVE-IN
- 19811 Habitat Terrace Unit 210E
- 19805 Habitat Terrace Unit 210H
- 19803 Habitat Terrace Unit 210J
- 19801 Habitat Terrace Unit 210K
- 19824 Habitat Terrace Unit 209E
- 19822 Habitat Terrace Unit 209D
- 19820 Habitat Terrace Unit 209C
