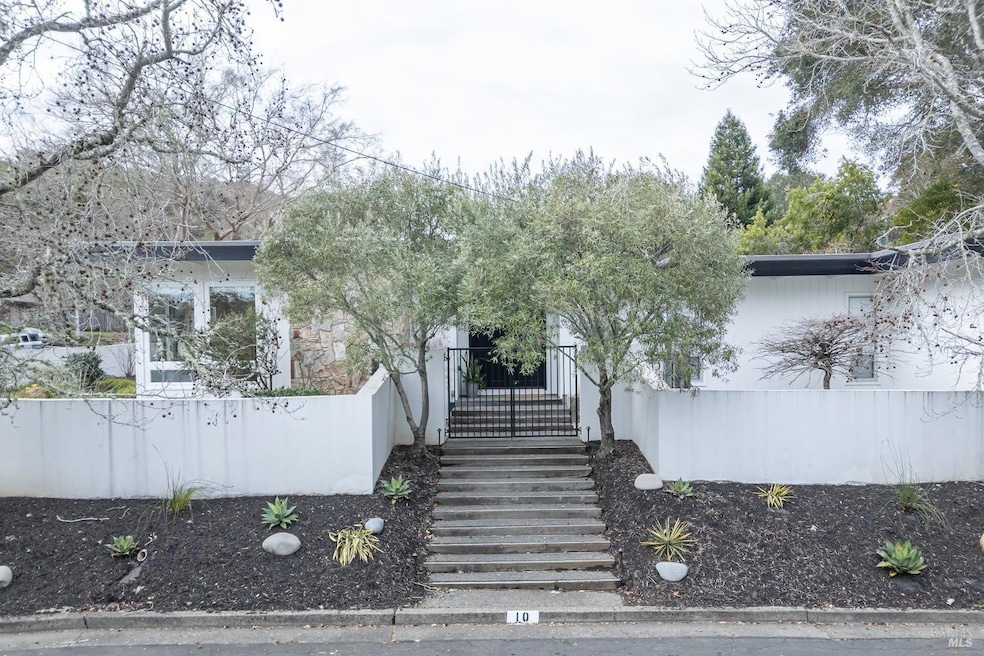
10 Mather Rd San Anselmo, CA 94960
Sleepy Hollow NeighborhoodHighlights
- In Ground Pool
- Wood Flooring
- Wood Countertops
- Hidden Valley Elementary School Rated A
- Corner Lot
- Double Oven
About This Home
As of March 2025Located in the flats of highly coveted Sleepy Hollow on a corner lot in a quiet street, this very private and serene four bedroom four bath home is a beauty. The versatile floor plan has a large living room with fireplace and beautiful light, the primary suite encompassing a huge primary bathroom, plus an additional changing room, has a large peaceful deck overlooking the swimming pool. The kitchen is bright and modern with an adjoining open plan dining and family room. The bedroom wing has two bedrooms and a office room, hall bathroom and again, lovely light. There is a mud room, laundry room and a very large guest suite with a private full ensuite bathroom, and two large closets as well as sliding doors leading out to the pool. Wood floors, cute powder room, many upgrades, a 2-car garage and lots of storage. This home is ideal for privacy, relaxation and entertaining. Easy access to the Sleepy Hollow Clubhouse and miles of open space trails for hiking and biking. Excellent Ross Valley School District with private San Domenico School close by. A wonderful home - come and take a look!
Home Details
Home Type
- Single Family
Est. Annual Taxes
- $27,380
Year Built
- Built in 1962 | Remodeled
Lot Details
- 0.38 Acre Lot
- Landscaped
- Corner Lot
Parking
- 2 Car Direct Access Garage
- 2 Open Parking Spaces
- Garage Door Opener
Home Design
- Concrete Foundation
- Tar and Gravel Roof
- Foam Roof
- Wood Siding
Interior Spaces
- 3,334 Sq Ft Home
- 1-Story Property
- Living Room with Fireplace
Kitchen
- Double Oven
- Dishwasher
- Wood Countertops
- Steel Countertops
Flooring
- Wood
- Tile
Bedrooms and Bathrooms
- 4 Bedrooms
- Walk-In Closet
- Bathroom on Main Level
Laundry
- Laundry in unit
- Dryer
- Washer
Outdoor Features
- In Ground Pool
- Covered Deck
Utilities
- Central Heating and Cooling System
Listing and Financial Details
- Assessor Parcel Number 176-131-07
Map
Home Values in the Area
Average Home Value in this Area
Property History
| Date | Event | Price | Change | Sq Ft Price |
|---|---|---|---|---|
| 03/26/2025 03/26/25 | Sold | $2,200,000 | -2.2% | $660 / Sq Ft |
| 03/05/2025 03/05/25 | Pending | -- | -- | -- |
| 03/04/2025 03/04/25 | Price Changed | $2,250,000 | -8.2% | $675 / Sq Ft |
| 02/14/2025 02/14/25 | For Sale | $2,450,000 | -- | $735 / Sq Ft |
Tax History
| Year | Tax Paid | Tax Assessment Tax Assessment Total Assessment is a certain percentage of the fair market value that is determined by local assessors to be the total taxable value of land and additions on the property. | Land | Improvement |
|---|---|---|---|---|
| 2024 | $27,380 | $2,210,325 | $1,375,828 | $834,497 |
| 2023 | $27,155 | $2,166,995 | $1,348,857 | $818,138 |
| 2022 | $26,908 | $2,124,506 | $1,322,409 | $802,097 |
| 2021 | $26,330 | $2,082,856 | $1,296,484 | $786,372 |
| 2020 | $26,076 | $2,061,504 | $1,283,193 | $778,311 |
| 2019 | $25,248 | $2,021,089 | $1,258,037 | $763,052 |
| 2018 | $24,689 | $1,981,468 | $1,233,375 | $748,093 |
| 2017 | $24,250 | $1,942,628 | $1,209,198 | $733,430 |
| 2016 | $23,102 | $1,904,548 | $1,185,495 | $719,053 |
| 2015 | $23,081 | $1,875,947 | $1,167,692 | $708,255 |
| 2014 | $22,244 | $1,839,210 | $1,144,826 | $694,384 |
Mortgage History
| Date | Status | Loan Amount | Loan Type |
|---|---|---|---|
| Open | $1,150,000 | New Conventional | |
| Previous Owner | $40,000 | Credit Line Revolving | |
| Previous Owner | $600,000 | Unknown | |
| Previous Owner | $50,000 | Credit Line Revolving | |
| Previous Owner | $500,000 | No Value Available |
Deed History
| Date | Type | Sale Price | Title Company |
|---|---|---|---|
| Grant Deed | $2,200,000 | Fidelity National Title Compan | |
| Interfamily Deed Transfer | -- | -- | |
| Grant Deed | $1,550,000 | California Land Title Co | |
| Interfamily Deed Transfer | -- | -- | |
| Grant Deed | -- | Fidelity National Title Co | |
| Grant Deed | $634,000 | First American Title Co |
Similar Homes in San Anselmo, CA
Source: Bay Area Real Estate Information Services (BAREIS)
MLS Number: 325010478
APN: 176-131-07
- 114 Van Winkle Dr
- 16 Dutch Valley Ln
- 8 Greensburgh Ln
- 15 Manor View Dr
- 1423 Butterfield Rd
- 1321 Butterfield Rd
- 114 Van Tassel Ct
- 615 Oak Manor Dr
- 1124 Butterfield Rd
- 68 Laura Ln
- 0 Piper Ln
- 5 Deuce Ct
- 155 Hidden Valley Ln
- 28 Timothy Ave
- 8 June Ct
- 25 Hunter Creek
- 317 Olema Rd
- 6 Hunter Creek
- 000 Olema Rd
- 250 Olema Rd
