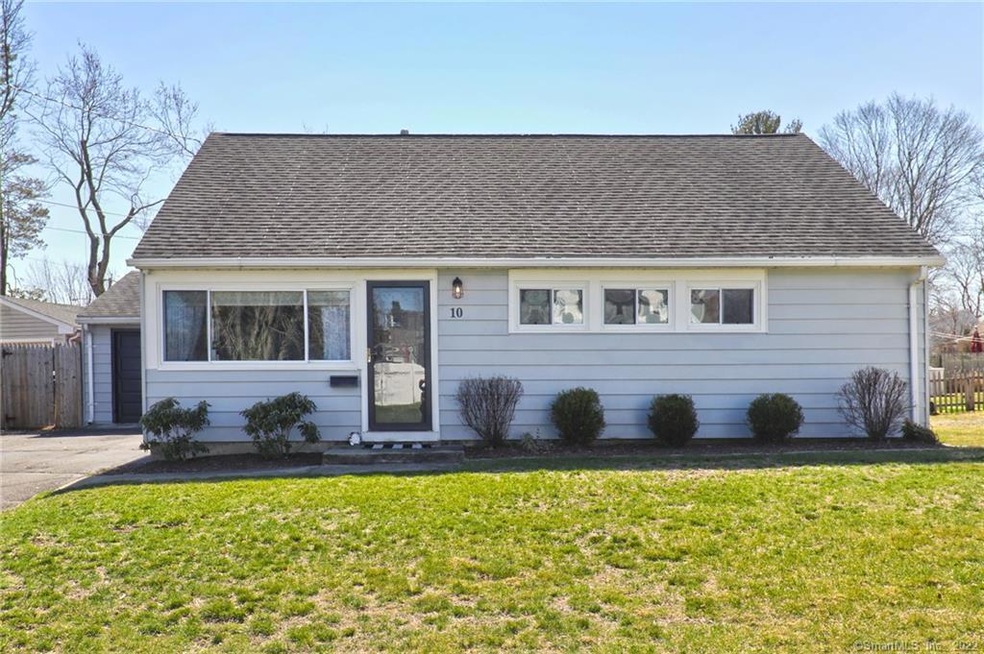
10 Meetinghouse Ln Milford, CT 06460
Woodmont Neighborhood
3
Beds
1
Bath
1,036
Sq Ft
7,841
Sq Ft Lot
Highlights
- Ranch Style House
- Attic
- 1 Car Attached Garage
- Joseph A. Foran High School Rated A-
- No HOA
- Patio
About This Home
As of June 2021Welcome to this ranch style home with a spacious living room, eat in kitchen, 3 bedrooms and 1 bath. Walk from the kitchen through the sliders to the level fenced in backyard with patio and shed. The oversized driveway leads to the 1 car spacious garage. This home is located across from the park and close to most amenities. Sale is contingent upon sellers finding suitable housing.
Home Details
Home Type
- Single Family
Est. Annual Taxes
- $4,138
Year Built
- Built in 1950
Lot Details
- 7,841 Sq Ft Lot
- Level Lot
- Property is zoned R7.5
Home Design
- Ranch Style House
- Concrete Foundation
- Frame Construction
- Asphalt Shingled Roof
- Aluminum Siding
Interior Spaces
- 1,036 Sq Ft Home
- Walkup Attic
Kitchen
- Gas Range
- Range Hood
- Microwave
Bedrooms and Bathrooms
- 3 Bedrooms
- 1 Full Bathroom
Laundry
- Laundry on main level
- Dryer
- Washer
Parking
- 1 Car Attached Garage
- Private Driveway
Outdoor Features
- Patio
Utilities
- Air Source Heat Pump
- Heating System Uses Natural Gas
- Electric Water Heater
Community Details
- No Home Owners Association
Map
Create a Home Valuation Report for This Property
The Home Valuation Report is an in-depth analysis detailing your home's value as well as a comparison with similar homes in the area
Home Values in the Area
Average Home Value in this Area
Property History
| Date | Event | Price | Change | Sq Ft Price |
|---|---|---|---|---|
| 06/29/2021 06/29/21 | Sold | $275,000 | +10.0% | $265 / Sq Ft |
| 04/12/2021 04/12/21 | Pending | -- | -- | -- |
| 04/08/2021 04/08/21 | For Sale | $249,900 | +35.1% | $241 / Sq Ft |
| 05/13/2016 05/13/16 | Sold | $185,000 | +15.7% | $179 / Sq Ft |
| 03/10/2016 03/10/16 | Pending | -- | -- | -- |
| 03/03/2016 03/03/16 | For Sale | $159,900 | -- | $154 / Sq Ft |
Source: SmartMLS
Similar Homes in Milford, CT
Source: SmartMLS
MLS Number: 170388249
APN: MILF M:00070 B:00713 L:000E50
Nearby Homes
- 110 Sandpiper Cir
- 71 Dalton Rd
- 1070 New Haven Ave Unit 56
- 84 Dalton Rd
- 9 Sperry St
- 233 Chapel St
- 1060 New Haven Ave Unit 14
- 132 Cornflower Dr
- 26 Crestwood Rd
- 187 Hillside Ave
- 187-189 Hillside Ave
- 211 Merwin Ave
- 38 Soundview Ave
- 127 Hillside Ave
- 152 Beach Ave
- 28 Andover Dr
- 13 Alpha St
- 124 Beach Ave
- 36 Kenwood Rd
- 5 Dixon St
