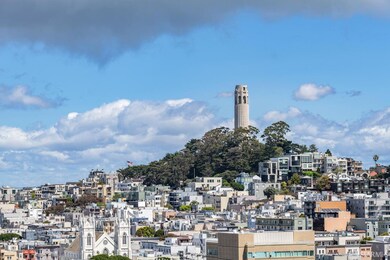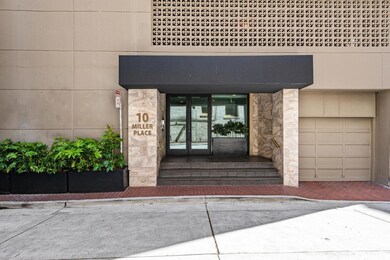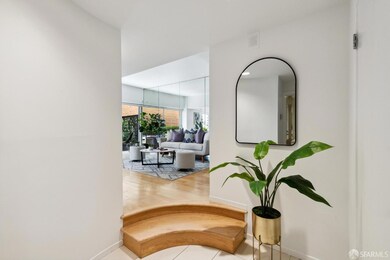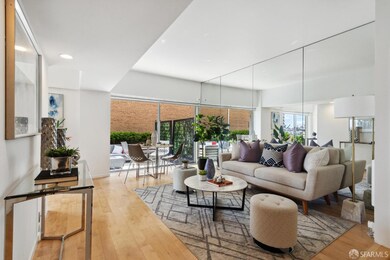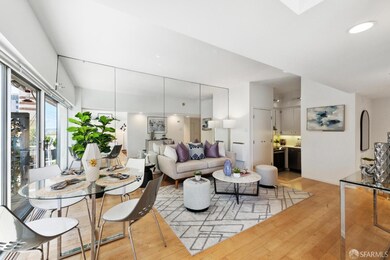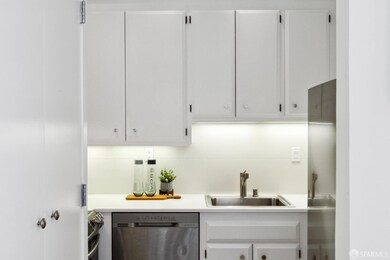
10 Miller Place Unit 502 San Francisco, CA 94108
Nob Hill NeighborhoodHighlights
- Water Views
- 1-minute walk to Powell And Sacramento
- Wood Flooring
- Lau (Gordon J.) Elementary School Rated A-
- 0.12 Acre Lot
- 2-minute walk to Willie "Woo Woo" Wong Playground
About This Home
As of June 2024View condo in a Mid-Century highrise building on Nob Hill. 2 floor-to-ceiling glass sliding doors that take you out to a very large private patio (just under 400 sq.ft.)that adds up to almost 1000 sq.ft. of living and entertainment space, with views of Coit Tower and Telegraph Hill to the water.This 1 Br. is located on the 5th floor. Beautiful day or evening entertainment, be it cocktails by your fire pit or candle-lit dinner.All outdoor furniture can be included in the sale. Quintessential San Francisco Nob Hill lifestyle.The patio is surrounded by mature boxwood. The building has security guards and is ideally located within walking distance to FiDi, Huntington Park, Union Sq., No. Beach. A walkers paradise with a score of 100. Transportation score of 100 also. HOA's include Cable TV, High speed internet, water, garbage and doorperson/ Guard. Condo includes in unit washer/Dryer and one Parking space. EV charging station has been approved and will be installed by June 7th.
Last Agent to Sell the Property
Linda Assalino
Citiland Investment Corp. License #01230498
Last Buyer's Agent
Ann Dykstra
Redfin License #01015279
Property Details
Home Type
- Condominium
Est. Annual Taxes
- $8,588
Year Built
- Built in 1963
Lot Details
- Northeast Facing Home
- Ridge on Lot
HOA Fees
- $1,374 Monthly HOA Fees
Parking
- 1 Car Garage
- Side by Side Parking
- Garage Door Opener
- Assigned Parking
Property Views
- Water
- San Francisco
- City Lights
Interior Spaces
- 600 Sq Ft Home
- Wood Flooring
Bedrooms and Bathrooms
- 1 Full Bathroom
- Dual Flush Toilets
- Separate Shower
Laundry
- Laundry closet
- Stacked Washer and Dryer
Additional Features
- Patio
- Heating Available
Listing and Financial Details
- Assessor Parcel Number 0224-035
Community Details
Overview
- Association fees include cable TV, door person, elevator, homeowners insurance, internet, maintenance exterior, ground maintenance, management, sewer, trash, water
- 502 Units
- 10 Miller Pl. Association, Phone Number (415) 321-4243
- High-Rise Condominium
Pet Policy
- Limit on the number of pets
- Dogs and Cats Allowed
Map
Home Values in the Area
Average Home Value in this Area
Property History
| Date | Event | Price | Change | Sq Ft Price |
|---|---|---|---|---|
| 06/11/2024 06/11/24 | Sold | $675,000 | 0.0% | $1,125 / Sq Ft |
| 05/22/2024 05/22/24 | Pending | -- | -- | -- |
| 05/04/2024 05/04/24 | For Sale | $675,000 | +8.0% | $1,125 / Sq Ft |
| 11/06/2020 11/06/20 | Sold | $625,000 | 0.0% | $1,042 / Sq Ft |
| 08/02/2010 08/02/10 | Off Market | $625,000 | -- | -- |
| 05/14/2010 05/14/10 | Price Changed | $615,000 | -5.2% | $1,025 / Sq Ft |
| 03/11/2010 03/11/10 | For Sale | $649,000 | -- | $1,082 / Sq Ft |
Tax History
| Year | Tax Paid | Tax Assessment Tax Assessment Total Assessment is a certain percentage of the fair market value that is determined by local assessors to be the total taxable value of land and additions on the property. | Land | Improvement |
|---|---|---|---|---|
| 2024 | $8,588 | $663,254 | $397,952 | $265,302 |
| 2023 | $8,440 | $650,250 | $390,150 | $260,100 |
| 2022 | $8,268 | $637,500 | $382,500 | $255,000 |
| 2021 | $8,118 | $625,000 | $375,000 | $250,000 |
| 2020 | $9,560 | $741,776 | $370,888 | $370,888 |
| 2019 | $9,234 | $727,232 | $363,616 | $363,616 |
| 2018 | $8,923 | $712,974 | $356,487 | $356,487 |
| 2017 | $8,518 | $698,996 | $349,498 | $349,498 |
| 2016 | $8,365 | $685,292 | $342,646 | $342,646 |
| 2015 | $8,418 | $678,286 | $339,143 | $339,143 |
| 2014 | $7,702 | $622,814 | $311,407 | $311,407 |
Mortgage History
| Date | Status | Loan Amount | Loan Type |
|---|---|---|---|
| Open | $506,250 | New Conventional | |
| Previous Owner | $500,000 | New Conventional | |
| Previous Owner | $405,000 | New Conventional | |
| Previous Owner | $365,000 | New Conventional | |
| Previous Owner | $549,500 | New Conventional | |
| Previous Owner | $311,250 | Unknown | |
| Previous Owner | $270,000 | Stand Alone Refi Refinance Of Original Loan | |
| Previous Owner | $69,450 | Unknown | |
| Previous Owner | $60,000 | No Value Available |
Deed History
| Date | Type | Sale Price | Title Company |
|---|---|---|---|
| Grant Deed | $675,000 | Fidelity National Title | |
| Grant Deed | $625,000 | First American Title Company | |
| Interfamily Deed Transfer | -- | None Available | |
| Grant Deed | $675,000 | First American Title Company | |
| Grant Deed | $665,000 | Chicago Title Company | |
| Grant Deed | $620,000 | Chicago Title Company | |
| Interfamily Deed Transfer | $50,000 | Alliance Title Company | |
| Interfamily Deed Transfer | -- | -- | |
| Interfamily Deed Transfer | -- | Alliance Title | |
| Interfamily Deed Transfer | -- | Alliance Title | |
| Grant Deed | $158,000 | First American Title Co |
Similar Homes in San Francisco, CA
Source: San Francisco Association of REALTORS® MLS
MLS Number: 424026231
APN: 0224-035
- 850 Powell St Unit 200
- 946 Stockton St Unit 18B
- 883 Sacramento St
- 720 Stockton St Unit 7
- 135 Wetmore St
- 875 California St Unit PH1
- 875 California St Unit 506
- 875 California St Unit 702
- 875 California St Unit 202
- 875 California St Unit 603
- 1055 Mason St
- 1055 Stockton St
- 20 Trenton St
- 1001 California St Unit 3
- 1170 Sacramento St Unit 5D
- 1170 Sacramento St Unit 13A
- 637 Powell St Unit 401
- 1190 Sacramento St Unit 6
- 754 Pacific Ave
- 860 Bush St

