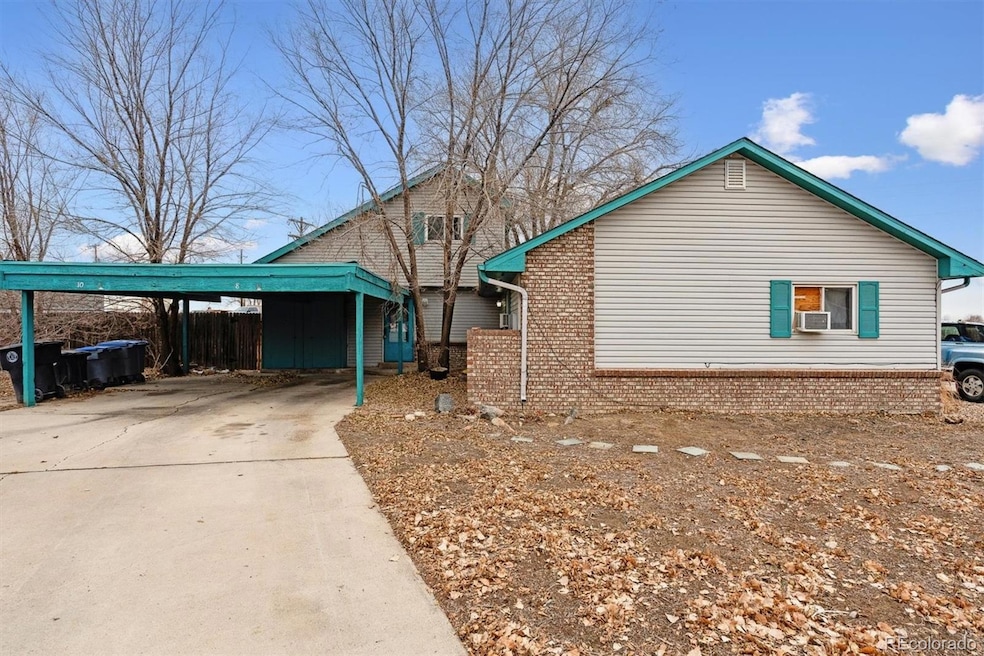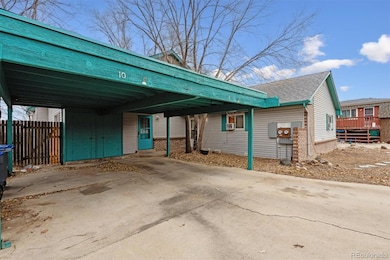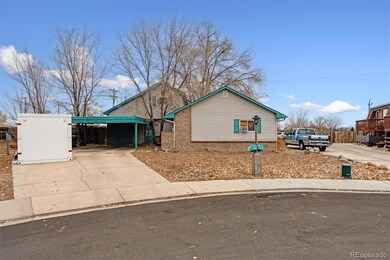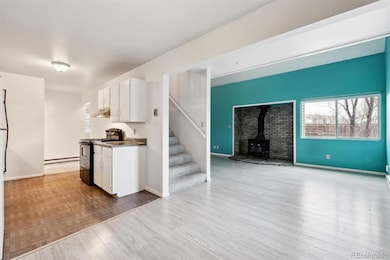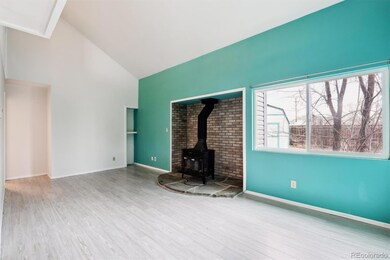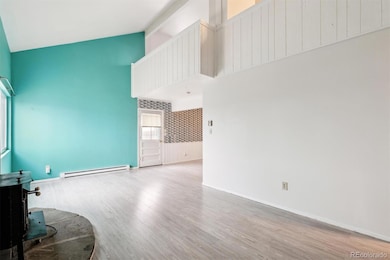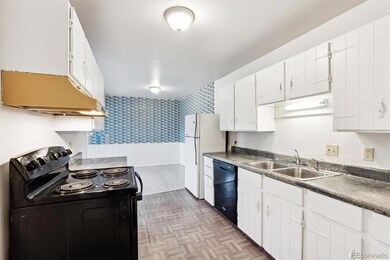
10 Mumford Place Longmont, CO 80501
Lanyon NeighborhoodHighlights
- Wood Burning Stove
- Private Yard
- Cul-De-Sac
- Vaulted Ceiling
- No HOA
- Walk-In Closet
About This Home
As of February 2025Phenomenal Opportunity to Own both sides of this well loved and maintained Duplex in Northeast Longmont! Unit 8 is a Ranch with 2 bedrooms and 1 full bath. Unit 10 is a 2-story with 3 bedrooms (1 on the main level) and 2 bathrooms. Buyers will love the spacious layout and vaulting ceilings in Unit 10, complete with a wood burning stove for the cooler months. Unit 8 is an open layout and is currently rented on a month to month lease. Unit 10 was recently updated with new flooring; carpet and wood laminate and fresh paint throughout. Both sides have a large private backyard with storage sheds and conveniently located on a cul-de-sac with great access to everything! Do not miss out on this rare opportunity, schedule your showings today! 24 Hour Notice required to show Unit 8. Seller is motivated, looking to sell As-Is with quick close. Utilities are billed separately.
Last Agent to Sell the Property
ClearSale Realty, LLC Brokerage Email: brianneeper@yahoo.com,303-505-4901 License #100068391

Property Details
Home Type
- Multi-Family
Est. Annual Taxes
- $1,869
Year Built
- Built in 1976
Lot Details
- 9,993 Sq Ft Lot
- 1 Common Wall
- Cul-De-Sac
- Southwest Facing Home
- Property is Fully Fenced
- Private Yard
Home Design
- Duplex
- Frame Construction
- Composition Roof
Interior Spaces
- 2,208 Sq Ft Home
- 2-Story Property
- Vaulted Ceiling
- Wood Burning Stove
- Living Room with Fireplace
Kitchen
- Oven
- Microwave
- Dishwasher
- Laminate Countertops
Flooring
- Carpet
- Laminate
- Vinyl
Bedrooms and Bathrooms
- 5 Bedrooms
- Walk-In Closet
- 3 Bathrooms
Laundry
- Laundry in unit
- Dryer
- Washer
Parking
- 4 Parking Spaces
- 2 Carport Spaces
Schools
- Timberline Elementary School
- Heritage Middle School
- Skyline High School
Utilities
- Mini Split Air Conditioners
- Baseboard Heating
Additional Features
- Smoke Free Home
- Patio
- Ground Level
Community Details
- No Home Owners Association
- Mumford Heights Subdivision
Listing and Financial Details
- Exclusions: Sellers personal property, tenants personal property.
- Tenant pays for electricity
- Assessor Parcel Number R0049117
Map
Home Values in the Area
Average Home Value in this Area
Property History
| Date | Event | Price | Change | Sq Ft Price |
|---|---|---|---|---|
| 02/07/2025 02/07/25 | Sold | $506,000 | +1.2% | $229 / Sq Ft |
| 01/13/2025 01/13/25 | Pending | -- | -- | -- |
| 01/08/2025 01/08/25 | Price Changed | $500,000 | -2.9% | $226 / Sq Ft |
| 12/11/2024 12/11/24 | For Sale | $515,000 | -- | $233 / Sq Ft |
Similar Homes in Longmont, CO
Source: REcolorado®
MLS Number: 4818319
- 2425 Jewel St
- 133 Peppler Dr
- 2414 Winding Dr
- 2245 Whistler Dr
- 213 23rd Ave
- 2443 Winding Dr
- 342 Olympia Ave
- 2339 Whistler Dr
- 2241 Dexter Dr Unit 2
- 2143 Meadow Ct
- 2213 Emery St Unit C
- 2423 Whistler Dr
- 2467 Alpine St
- 2137 Dexter Dr Unit A, B, C, D
- 322 21st Ave
- 2049 Estes Ln Unit 4
- 841 Crisman Dr Unit 9
- 841 Crisman Dr Unit 12
- 924 Parker Dr Unit 18
- 529 Olympia Ave
