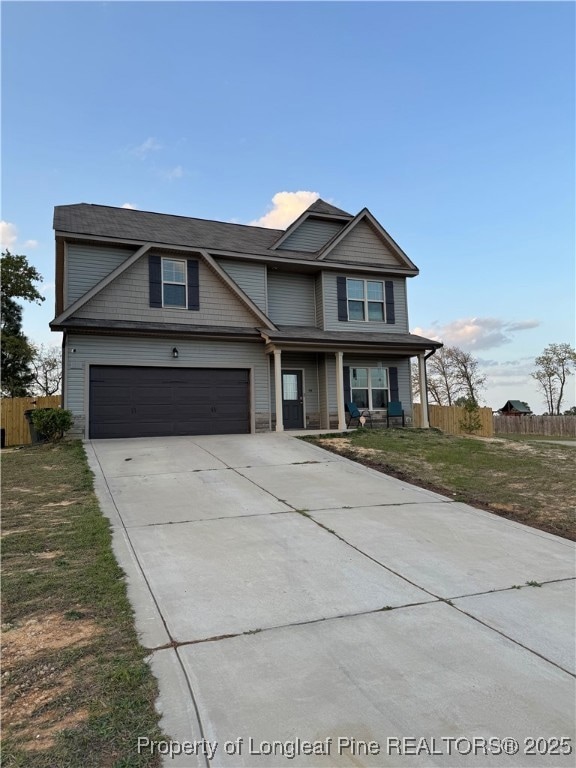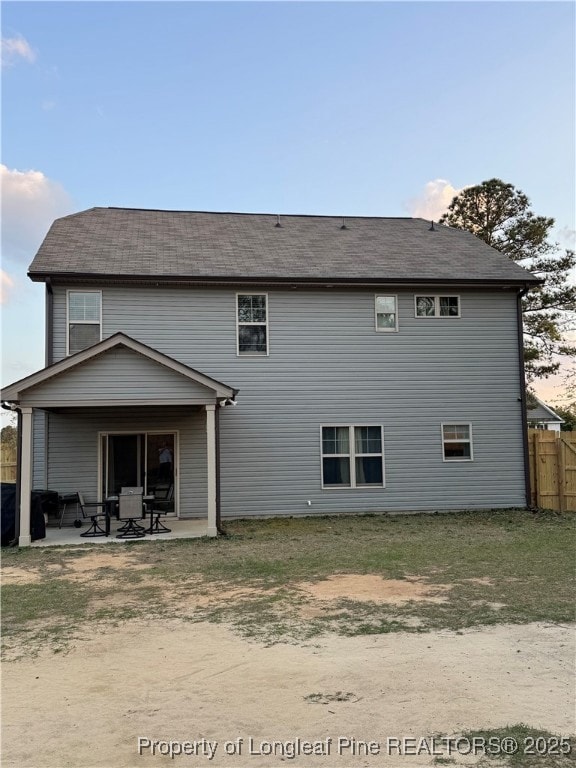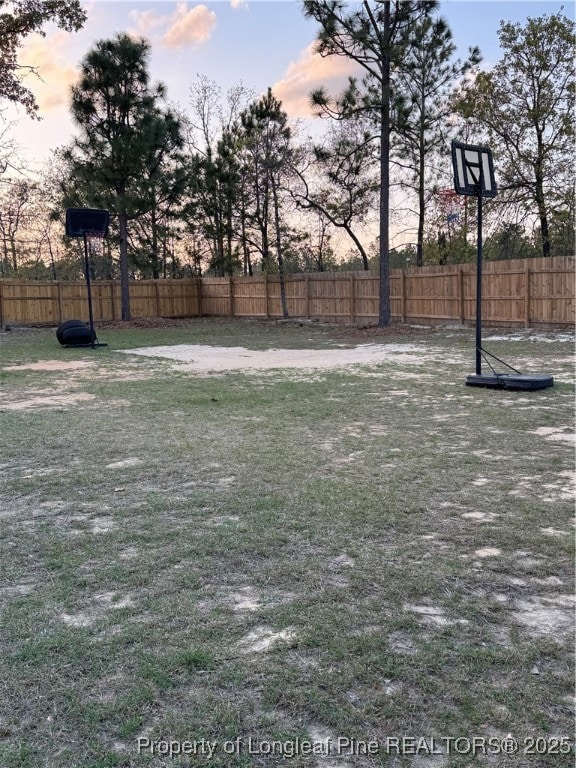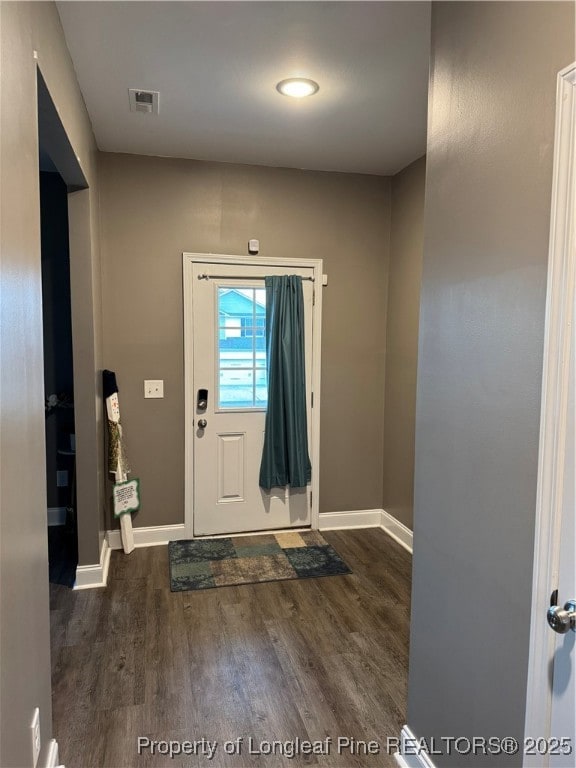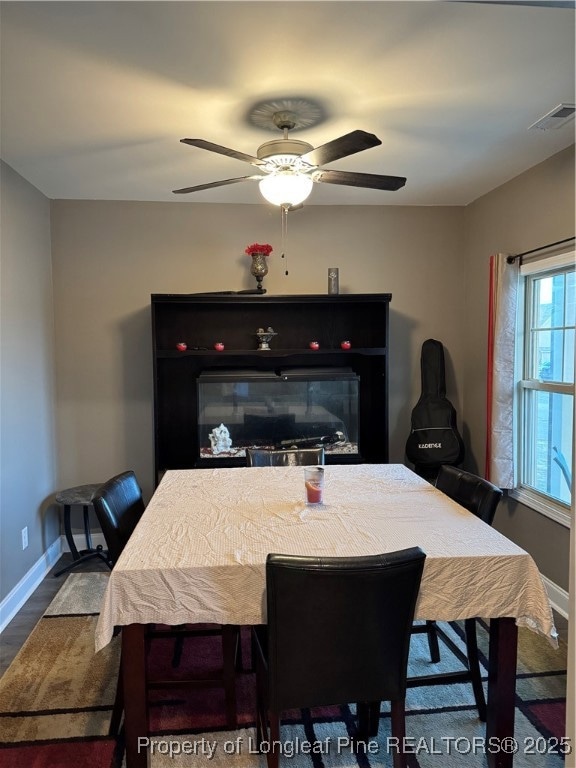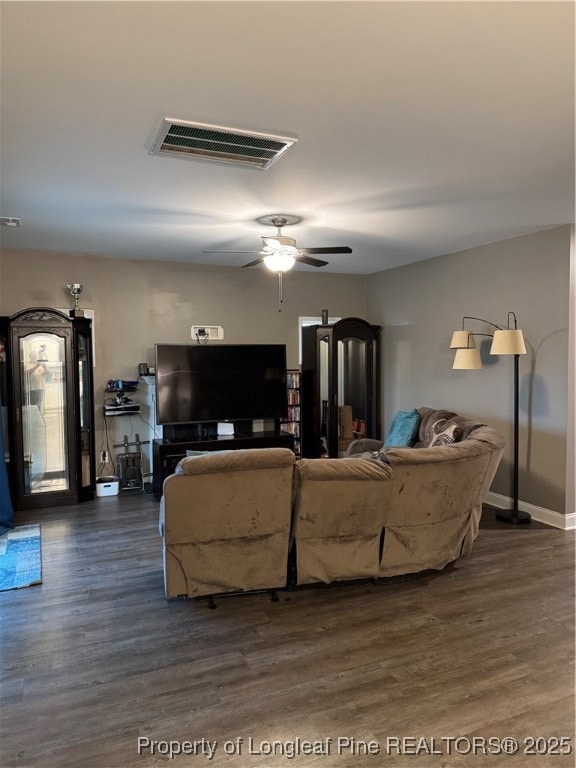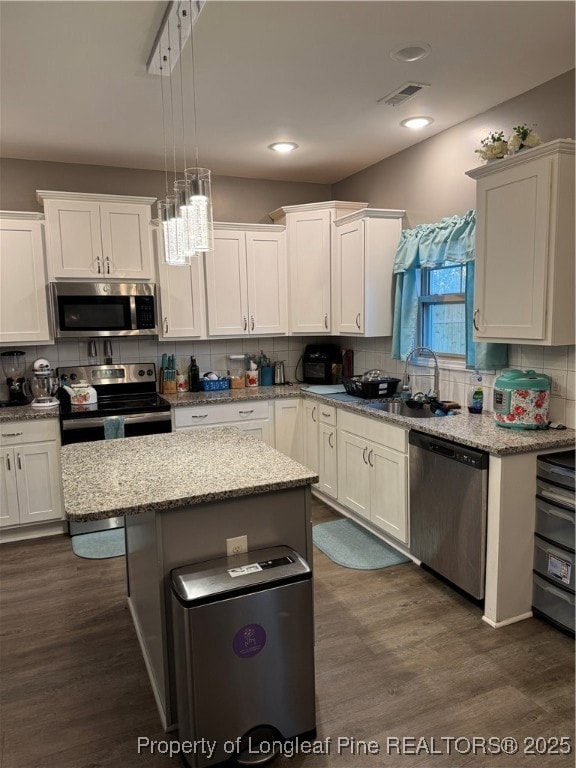
10 N Dakota Ct Spring Lake, NC 28390
Sierra Villa NeighborhoodEstimated payment $2,107/month
Highlights
- Corner Lot
- No HOA
- Formal Dining Room
- Granite Countertops
- Covered patio or porch
- Eat-In Kitchen
About This Home
Welcome to 10 N Dakota Ct! This home was built in 2021, Includes a large corner lot with Rear Privacy Fencing, 2 car garage, covered rear Patio, Formal dining room, And Spacious eat in kitchen with Center Island, Pantry, and Granite countertops! Mud room at Garage entry, Foyer space at front entry and first floor half bath. Living room boasts a Fireplace with gas logs, access to covered patio and spacious back yard. When you head upstairs you will find the large Main bedroom with tray ceilings, double closets and a Huge en-suite bath with separate vanities, as well as walk in shower, soaking tub, and Private water closet! Additionally there are 3 spacious bedrooms with shared bath that has double sink vanity, and tub /shower combo, as well as a centrally located 2nd floor laundry room. LVP on first floor and at Laundry room, Carpet at stairs and second floor.
Home Details
Home Type
- Single Family
Est. Annual Taxes
- $1,857
Year Built
- Built in 2021
Lot Details
- 0.34 Acre Lot
- Privacy Fence
- Back Yard Fenced
- Corner Lot
- Cleared Lot
- Property is in good condition
- Zoning described as RA-20M - Residential/Agricultural
Parking
- 2 Car Garage
- Garage Door Opener
Home Design
- Vinyl Siding
- Stone
Interior Spaces
- 2,232 Sq Ft Home
- 2-Story Property
- Tray Ceiling
- Ceiling Fan
- Factory Built Fireplace
- Gas Log Fireplace
- Formal Dining Room
Kitchen
- Eat-In Kitchen
- Microwave
- Plumbed For Ice Maker
- Dishwasher
- Kitchen Island
- Granite Countertops
- Disposal
Flooring
- Carpet
- Luxury Vinyl Plank Tile
Bedrooms and Bathrooms
- 4 Bedrooms
- En-Suite Primary Bedroom
- Walk-In Closet
- Double Vanity
- Garden Bath
- Separate Shower
Laundry
- Laundry on upper level
- Washer and Dryer Hookup
Home Security
- Home Security System
- Fire and Smoke Detector
Outdoor Features
- Covered patio or porch
Schools
- Overhills Middle School
- Overhills Senior High School
Utilities
- Cooling Available
- Heat Pump System
- The lake is a source of water for the property
Community Details
- No Home Owners Association
- Sierra Village At Overhills Subdivision
Listing and Financial Details
- Exclusions: Refrigerator, washer, dryer
- Tax Lot 14
- Assessor Parcel Number 01053601 0111 13
Map
Home Values in the Area
Average Home Value in this Area
Tax History
| Year | Tax Paid | Tax Assessment Tax Assessment Total Assessment is a certain percentage of the fair market value that is determined by local assessors to be the total taxable value of land and additions on the property. | Land | Improvement |
|---|---|---|---|---|
| 2024 | $1,857 | $252,770 | $0 | $0 |
| 2023 | $1,857 | $252,770 | $0 | $0 |
| 2022 | $241 | $252,770 | $0 | $0 |
| 2021 | $241 | $28,000 | $0 | $0 |
| 2020 | $241 | $28,000 | $0 | $0 |
| 2019 | $241 | $28,000 | $0 | $0 |
| 2018 | $241 | $28,000 | $0 | $0 |
| 2017 | $241 | $28,000 | $0 | $0 |
| 2016 | $189 | $22,000 | $0 | $0 |
| 2015 | $189 | $22,000 | $0 | $0 |
| 2014 | $189 | $22,000 | $0 | $0 |
Property History
| Date | Event | Price | Change | Sq Ft Price |
|---|---|---|---|---|
| 04/04/2025 04/04/25 | For Sale | $349,900 | +37.2% | $157 / Sq Ft |
| 05/18/2021 05/18/21 | Sold | $254,950 | 0.0% | -- |
| 11/30/2020 11/30/20 | Pending | -- | -- | -- |
| 11/02/2020 11/02/20 | For Sale | $254,950 | -- | -- |
Deed History
| Date | Type | Sale Price | Title Company |
|---|---|---|---|
| Warranty Deed | $255,000 | None Available | |
| Warranty Deed | $42,000 | None Available | |
| Deed | -- | -- |
Mortgage History
| Date | Status | Loan Amount | Loan Type |
|---|---|---|---|
| Open | $294,128 | VA | |
| Previous Owner | $174,750 | Construction |
Similar Homes in Spring Lake, NC
Source: Longleaf Pine REALTORS®
MLS Number: 741527
APN: 01053601 0111 13
