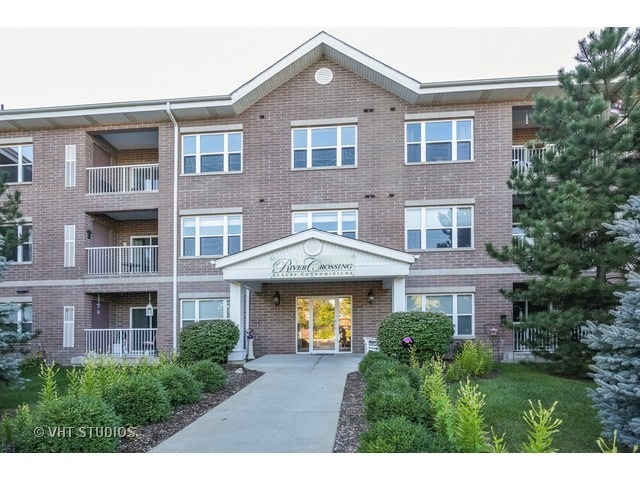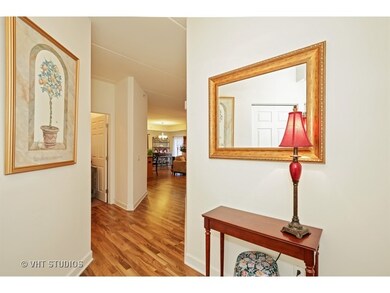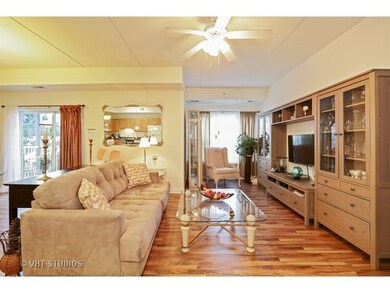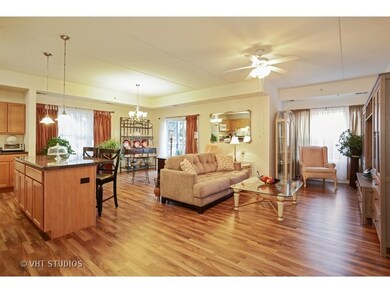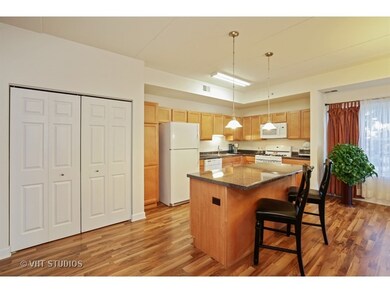10 N Gilbert St Unit 102 South Elgin, IL 60177
Downtown South Elgin NeighborhoodHighlights
- Fitness Center
- Lock-and-Leave Community
- Corner Lot
- South Elgin High School Rated A-
- Main Floor Bedroom
- Party Room
About This Home
As of December 2024Active Adult Community Improve Your Quality of Life! Give up the maintenance worries at River Crossing. First Floor 2BR, 2 BA unit with porch. Solid Brick and Concrete construction, no noise from neighbors! Secure Building offers two elevators, Community Room, Exercise Room, Heated underground parking space included. Great open floor plan with laundry in the unit, all appliances included. Walk-in closets, wide hallways, 9 foot ceilings, kitchen with large island. Luxury Master Bedroom Suite is large enough for king size bed and sitting area. Large master bath has double vanity, separate shower, tub and linen closet. Lots of storage plus a storage unit and storage at garage space too!! Visiting Angels and a convenience store are in the building, so close by! Seller will pay special assessment in full of $800/year for 2 years to cover the cost of the new water softening system for the building.
Property Details
Home Type
- Condominium
Est. Annual Taxes
- $4,640
Year Built
- Built in 2007
HOA Fees
- $154 Monthly HOA Fees
Parking
- 1 Car Attached Garage
- Garage ceiling height seven feet or more
- Heated Garage
- Garage Transmitter
- Garage Door Opener
- Driveway
- Parking Included in Price
Home Design
- Block Foundation
- Asphalt Roof
- Concrete Perimeter Foundation
Interior Spaces
- 1,406 Sq Ft Home
- 3-Story Property
- Entrance Foyer
- Combination Dining and Living Room
- Storage Room
Kitchen
- Range
- Microwave
- Dishwasher
- Disposal
Bedrooms and Bathrooms
- 2 Bedrooms
- 2 Potential Bedrooms
- Main Floor Bedroom
- Bathroom on Main Level
- 2 Full Bathrooms
- Dual Sinks
- Soaking Tub
- Shower Body Spray
- Separate Shower
Laundry
- Laundry Room
- Laundry on main level
- Dryer
- Washer
Home Security
- Home Security System
- Intercom
Accessible Home Design
- Grab Bar In Bathroom
- Halls are 36 inches wide or more
- Wheelchair Access
- Accessibility Features
- Doors are 32 inches wide or more
- No Interior Steps
- More Than Two Accessible Exits
- Level Entry For Accessibility
- Ramp on the main level
Outdoor Features
- Patio
Utilities
- Forced Air Heating and Cooling System
- Heating System Uses Natural Gas
- Water Softener is Owned
Community Details
Overview
- Association fees include water, parking, insurance, security, exercise facilities, exterior maintenance, lawn care, scavenger, snow removal
- 45 Units
- Beverly #311 Association, Phone Number (847) 772-4676
- Low-Rise Condominium
- River Crossing Subdivision
- Property managed by River Crossing SE LLC
- Lock-and-Leave Community
Amenities
- Party Room
- Community Storage Space
- Elevator
Recreation
- Fitness Center
Pet Policy
- Pets up to 30 lbs
- Limit on the number of pets
- Pet Size Limit
- Dogs and Cats Allowed
Security
- Resident Manager or Management On Site
- Carbon Monoxide Detectors
- Fire Sprinkler System
Map
Home Values in the Area
Average Home Value in this Area
Property History
| Date | Event | Price | Change | Sq Ft Price |
|---|---|---|---|---|
| 12/27/2024 12/27/24 | Sold | $221,000 | -2.6% | $158 / Sq Ft |
| 12/03/2024 12/03/24 | Pending | -- | -- | -- |
| 11/19/2024 11/19/24 | For Sale | $226,789 | +12.0% | $162 / Sq Ft |
| 01/19/2022 01/19/22 | Sold | $202,500 | -1.2% | $145 / Sq Ft |
| 12/02/2021 12/02/21 | Pending | -- | -- | -- |
| 11/30/2021 11/30/21 | For Sale | $205,000 | +36.7% | $146 / Sq Ft |
| 12/15/2016 12/15/16 | Sold | $150,000 | -3.2% | $107 / Sq Ft |
| 11/16/2016 11/16/16 | Pending | -- | -- | -- |
| 09/21/2016 09/21/16 | For Sale | $154,900 | -- | $110 / Sq Ft |
Tax History
| Year | Tax Paid | Tax Assessment Tax Assessment Total Assessment is a certain percentage of the fair market value that is determined by local assessors to be the total taxable value of land and additions on the property. | Land | Improvement |
|---|---|---|---|---|
| 2023 | $5,038 | $68,049 | $6,049 | $62,000 |
| 2022 | $4,393 | $62,049 | $5,516 | $56,533 |
| 2021 | $3,488 | $58,011 | $5,157 | $52,854 |
| 2020 | $3,556 | $55,380 | $4,923 | $50,457 |
| 2019 | $3,609 | $52,752 | $4,689 | $48,063 |
| 2018 | $3,775 | $53,998 | $4,417 | $49,581 |
| 2017 | $3,813 | $51,048 | $4,176 | $46,872 |
| 2016 | $4,662 | $47,359 | $3,874 | $43,485 |
| 2015 | -- | $43,409 | $3,551 | $39,858 |
| 2014 | -- | $42,873 | $3,507 | $39,366 |
| 2013 | -- | $1,537 | $1,537 | $0 |
Mortgage History
| Date | Status | Loan Amount | Loan Type |
|---|---|---|---|
| Open | $143,650 | New Conventional | |
| Previous Owner | $161,250 | New Conventional | |
| Previous Owner | $172,125 | New Conventional | |
| Previous Owner | $127,500 | New Conventional |
Deed History
| Date | Type | Sale Price | Title Company |
|---|---|---|---|
| Warranty Deed | $221,000 | First American Title | |
| Warranty Deed | $202,500 | Chicago Title | |
| Warranty Deed | $150,000 | Chicago Title Ins Co | |
| Quit Claim Deed | -- | None Available | |
| Quit Claim Deed | -- | None Available |
Source: Midwest Real Estate Data (MRED)
MLS Number: 09348657
APN: 06-35-258-012
- 195 E State St
- 230 E State St
- 1008 Atterberg Rd
- 1053 Moraine Dr
- 2326 Southwind Blvd
- 7N504 State Route 31
- 263 Windsor Ct Unit A
- 1003 Quarry Ct Unit 1
- 1035 N South Elgin Blvd
- 308 Windsor Ct Unit A
- 336 Windsor Ct Unit D
- 566 Independence Ave
- 355 Woodridge Cir Unit B
- 560 Martin Dr
- 501 Dean Dr
- 1500 E Middle St
- 360 S Pointe Ave
- 440 Charles Ct
- 1027 Blazing Star St
- 1160 Prairie Pointe Dr
