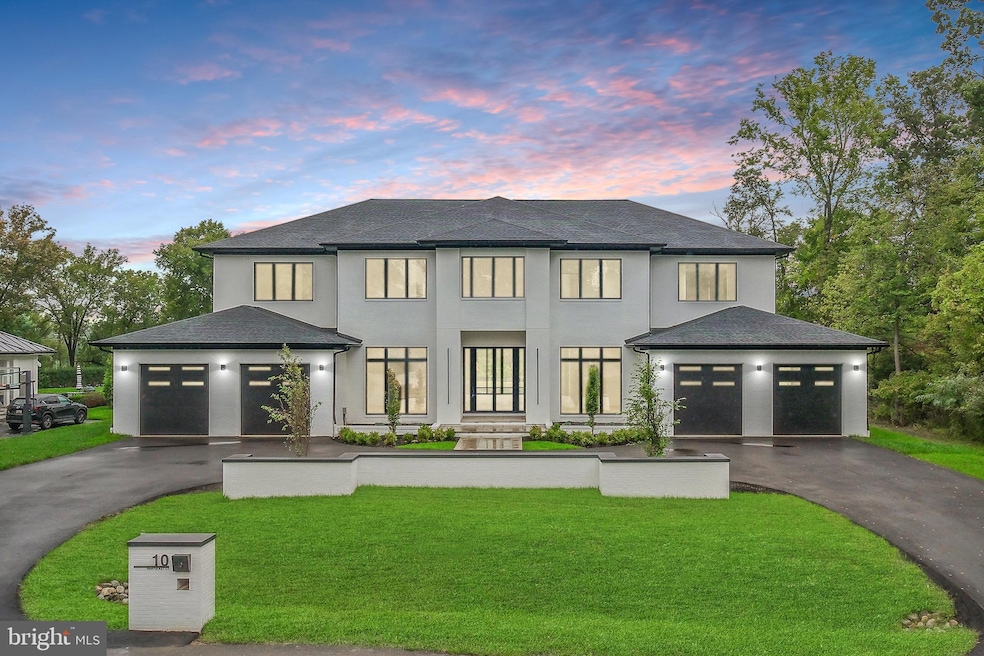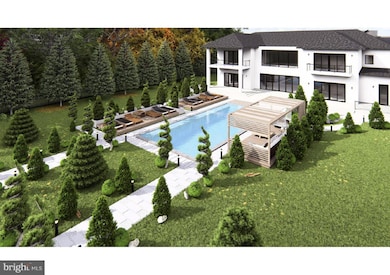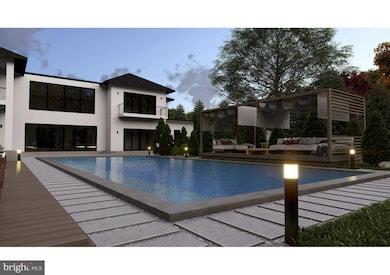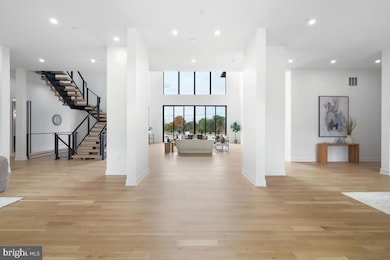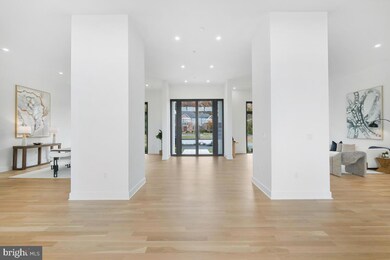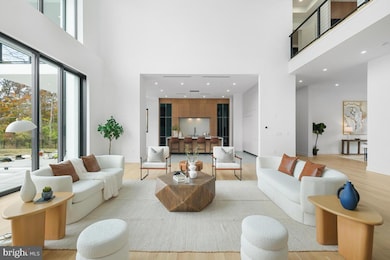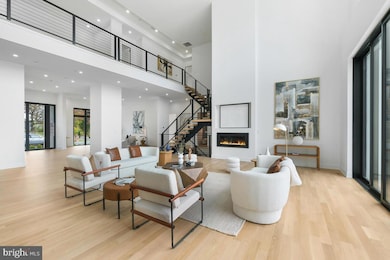
10 Nantucket Ct Rockville, MD 20854
Estimated payment $25,262/month
Highlights
- Second Kitchen
- New Construction
- Eat-In Gourmet Kitchen
- Potomac Elementary School Rated A
- Concrete Pool
- View of Trees or Woods
About This Home
*** BACK ON MARKET*** Discover unparalleled elegance in this extraordinary residence, nestled in the coveted Nantucket Village of Potomac Maryland. Designed with an eye for sophistication and style, this home marries timeless luxury with modern comforts across an expansive, open-concept layout, graced by floor-to-ceiling windows and soaring ceilings that bathe the main level in natural light. Each interior door and its hardware are imported from Italy, embodying a refined aesthetic and craftsmanship that set this residence apart, while all ceramic tile throughout the home has been imported from Spain, lending an exquisite touch to every room.
The grand chef's kitchen is nothing short of spectacular, showcasing a quartz waterfall island, sleek modern fixtures, and a state-of-the-art six-burner stove. A thoughtfully designed butler's pantry, complete with custom cabinetry and a premium refrigerator, ensures seamless entertaining, while two wet bars elevate the hosting experience. Throughout, meticulously crafted black hardware and elegant finishes add a sophisticated contrast to the light, airy spaces.
The main level also offers an opulent office and a serene gym, both designed for ultimate privacy and functionality. Ascend the striking modern staircase to the palatial primary suite, where luxury abounds. This sanctuary boasts a private balcony, a generous custom walk-in closet, and an indulgent en-suite bathroom featuring a designer vanity, dual sinks, an oversized double shower, and a freestanding soaking tub with tranquil views of the property. Each additional bedroom suite is a private retreat, complete with its own luxurious bathroom and walk-in closet.
Outdoors, the fully redesigned pool patio—with newly laid, pristine concrete—invites relaxation and refined entertaining. A grand circular driveway leads to the four-car garage, adding a touch of stately charm to this impeccable estate. Situated near Potomac’s premier dining, shopping, and recreational offerings, this exquisite residence is a true masterpiece of luxury living. Experience the ultimate lifestyle in the heart of Nantucket Village.
Home Details
Home Type
- Single Family
Est. Annual Taxes
- $8,450
Year Built
- Built in 2024 | New Construction
Lot Details
- 0.92 Acre Lot
- Property is in excellent condition
Parking
- 4 Car Direct Access Garage
- Front Facing Garage
- Garage Door Opener
- Circular Driveway
Property Views
- Woods
- Garden
Home Design
- Contemporary Architecture
- Brick Exterior Construction
- Active Radon Mitigation
Interior Spaces
- Property has 3 Levels
- Open Floorplan
- Wet Bar
- High Ceiling
- Recessed Lighting
- Screen For Fireplace
- Electric Fireplace
- Sliding Windows
- Double Door Entry
- Sliding Doors
- Dining Area
Kitchen
- Eat-In Gourmet Kitchen
- Kitchenette
- Second Kitchen
- Breakfast Area or Nook
- Butlers Pantry
- Built-In Double Oven
- Six Burner Stove
- Microwave
- Ice Maker
- Dishwasher
- Kitchen Island
- Wine Rack
- Disposal
Flooring
- Carpet
- Concrete
- Ceramic Tile
- Luxury Vinyl Plank Tile
Bedrooms and Bathrooms
- En-Suite Bathroom
- Walk-In Closet
- Soaking Tub
- Walk-in Shower
Laundry
- Laundry on upper level
- Dryer
- Washer
Finished Basement
- Walk-Up Access
- Interior Basement Entry
- Basement Windows
Outdoor Features
- Concrete Pool
- Multiple Balconies
- Patio
- Terrace
- Exterior Lighting
Schools
- Potomac Elementary School
- Herbert Hoover Middle School
- Winston Churchill High School
Utilities
- Central Air
- Heat Pump System
- Electric Water Heater
Community Details
- No Home Owners Association
- Kentsdale Estates Subdivision
Listing and Financial Details
- Assessor Parcel Number 161003734825
Map
Home Values in the Area
Average Home Value in this Area
Tax History
| Year | Tax Paid | Tax Assessment Tax Assessment Total Assessment is a certain percentage of the fair market value that is determined by local assessors to be the total taxable value of land and additions on the property. | Land | Improvement |
|---|---|---|---|---|
| 2024 | $8,450 | $734,000 | $734,000 | $0 |
| 2023 | $8,457 | $734,000 | $734,000 | $0 |
| 2022 | $8,100 | $734,000 | $734,000 | $0 |
| 2021 | $16,185 | $734,000 | $734,000 | $0 |
| 2020 | $16,188 | $734,000 | $734,000 | $0 |
| 2019 | $8,094 | $734,000 | $734,000 | $0 |
| 2018 | $8,109 | $734,000 | $734,000 | $0 |
| 2017 | $8,442 | $734,000 | $0 | $0 |
| 2016 | -- | $734,000 | $0 | $0 |
| 2015 | -- | $734,000 | $0 | $0 |
Property History
| Date | Event | Price | Change | Sq Ft Price |
|---|---|---|---|---|
| 12/29/2024 12/29/24 | For Sale | $4,399,900 | 0.0% | $285 / Sq Ft |
| 12/29/2024 12/29/24 | Off Market | $4,399,900 | -- | -- |
| 12/05/2024 12/05/24 | For Sale | $4,399,900 | +453.4% | $285 / Sq Ft |
| 03/12/2020 03/12/20 | Sold | $795,000 | -7.3% | -- |
| 05/09/2019 05/09/19 | For Sale | $858,000 | -- | -- |
Deed History
| Date | Type | Sale Price | Title Company |
|---|---|---|---|
| Deed | -- | Clear Title Group | |
| Deed | $795,000 | Rgs Title Llc |
Mortgage History
| Date | Status | Loan Amount | Loan Type |
|---|---|---|---|
| Open | $1,607,399 | Construction | |
| Previous Owner | $1,485,000 | Construction | |
| Previous Owner | $1,241,720 | Construction |
Similar Home in Rockville, MD
Source: Bright MLS
MLS Number: MDMC2154402
APN: 10-03734825
- 10724 Stapleford Hall Dr
- 9118 Bells Mill Rd
- 10408 Stapleford Hall Dr
- 10408 Democracy Blvd
- 10620 Great Arbor Dr
- 10813 Lockland Rd
- 11318 Broad Green Dr
- 10922 Broad Green Terrace
- 11524 Le Havre Dr
- 10111 Iron Gate Rd
- 11507 Broad Green Dr
- 11603 Montague Ct
- 10510 S Glen Rd
- 10101 Bentcross Dr
- 11337 Willowbrook Dr
- 8600 Fox Run
- 1 Winterset Ct
- 10809 S Glen Rd
- 10201 Falls Rd
- 9413 Winterset Dr
