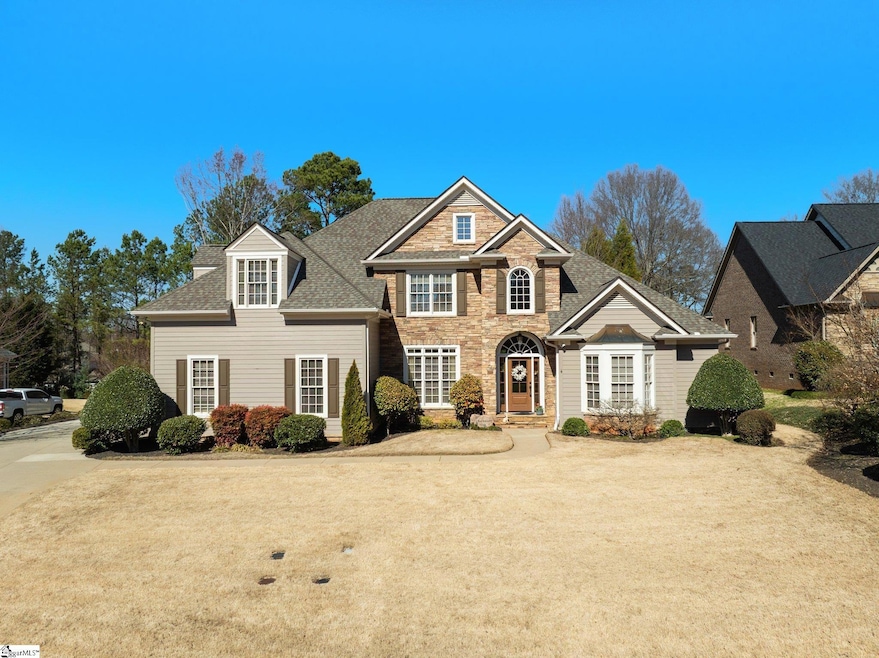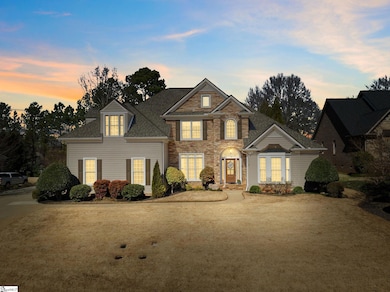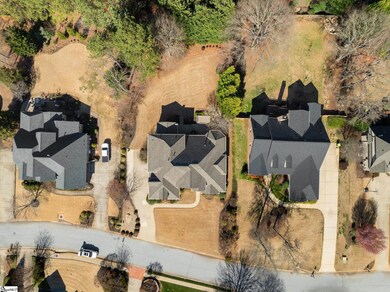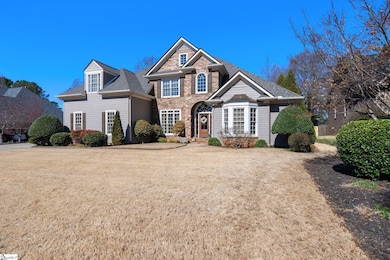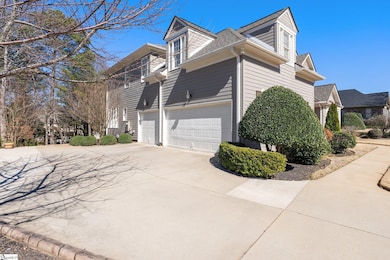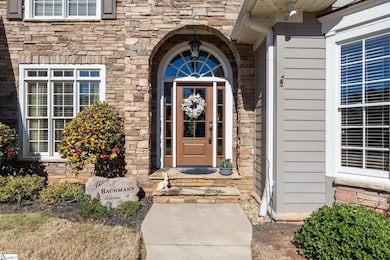
10 Oaklynn Ct Simpsonville, SC 29680
Estimated payment $4,259/month
Highlights
- Deck
- Traditional Architecture
- Bonus Room
- Fork Shoals School Rated A-
- Wood Flooring
- Great Room
About This Home
Immaculate doesn't even begin to desribe the meticulous care and gorgeous features of 10 Oaklynnn Ct! Nestled on nearly half an acre, the mature landscaping, stone facade, and arched transom doorway provide a glimpse of the beauty awaiting inside. Soaring 18' ceilings greet you in the Foyer, where heavy crown moldings and bullnose accents are tastefully displayed. Rich hardwoods usher you throughout the main living areas, beginning with a fabulous Office/ Study that is tucked off the Foyer behind 15-panel double French doors. Opposite the Foyer sits an exceptional Dining Room that is spacious and elegant, designed with crown and chair rail moldings. With ease of entertaining in mind, the Kitchen is the next stop... and it is quite the chef's delight! With is floating island, granite counters, stone backsplash, abundant cabinetry, state-of-the-art LG stainless appliances - including a multiuse oven and microwave - and incredible walk-in Pantry, meal prep will become your favorite pastime! A sizeable Breakfast Area with a built-in desk and a cozy Keeping Room with a vaulted ceiling are all open to the Kitchen, ensuring a flow of conversation. The Family Room is central to the home and is sure to be a family hub with its two-story vaulted ceiling, row of windows, and stone gas log fireplace flanked with beautiful built-in bookcases. On the far side of the home, you will love retreating to the restful Owner's Suite that is styled with plush carpet, a double trey ceiling with crown, and its own access to the back Deck. The private Bath is to-die-for with dual granite vanities, a deep soak tub, an oversized tiled shower with body jets, and TWO walk-in Carolina closets - one being 15'! Additionally, the main level houses a convenient Guest Half Bath and a Laundry with wash sink, cabinetry, and washer and dryer. Make your way to the second level to discover even more space for your family to spread out. A large Flex Room will be a wonderul place for rec, media, or gym equipment. Three additional large Bedrooms, one with an en suite Bath and the others share a Jack-n-Jill Bath, are found nearby with large closets and soft carpet. This home has no shortage of coveted storage! An understair closet, landing closet at the top of the stairs, and three attic alcoves in the Flex all present room to stow away all your decorations and supplies. The family handyman is certain to enjoy the finished 3-car Garage with epoxy floors, a utility sink, and workbench with above cabinetry that remains, as well as the tremendously tall crawl space. Expand life outdoors onto the huge multi-level Deck that overlooks a tremendous tree-lined backyard! Weatherstone is an established and active Simpsonville neighborhood with year-round events and exceptional amenities including a community club house, jr. olympic size pool, playground, and pickleball court. Be sure to see the video tour and don't delay in scheduling your own private showing! You will fall in love!
Home Details
Home Type
- Single Family
Est. Annual Taxes
- $2,579
Year Built
- Built in 2005
Lot Details
- 0.47 Acre Lot
- Lot Dimensions are 102x192x100x214
- Cul-De-Sac
- Level Lot
- Sprinkler System
- Few Trees
HOA Fees
- $54 Monthly HOA Fees
Parking
- 3 Car Attached Garage
Home Design
- Traditional Architecture
- Architectural Shingle Roof
- Stone Exterior Construction
- Hardboard
Interior Spaces
- 3,600-3,799 Sq Ft Home
- 2-Story Property
- Central Vacuum
- Bookcases
- Smooth Ceilings
- Ceiling height of 9 feet or more
- Gas Log Fireplace
- Insulated Windows
- Two Story Entrance Foyer
- Great Room
- Breakfast Room
- Dining Room
- Home Office
- Bonus Room
- Crawl Space
- Fire and Smoke Detector
Kitchen
- Convection Oven
- Electric Oven
- Electric Cooktop
- Built-In Microwave
- Convection Microwave
- Dishwasher
- Granite Countertops
- Disposal
Flooring
- Wood
- Carpet
- Ceramic Tile
Bedrooms and Bathrooms
- 4 Bedrooms | 1 Main Level Bedroom
- Walk-In Closet
- 3.5 Bathrooms
Laundry
- Laundry Room
- Laundry on main level
- Dryer
- Washer
- Sink Near Laundry
Attic
- Storage In Attic
- Pull Down Stairs to Attic
Outdoor Features
- Deck
Schools
- Fork Shoals Elementary School
- Woodmont Middle School
- Woodmont High School
Utilities
- Multiple cooling system units
- Forced Air Heating and Cooling System
- Multiple Heating Units
- Heating System Uses Natural Gas
- Tankless Water Heater
- Gas Water Heater
- Cable TV Available
Community Details
- Board@Weatherstonesc.Com HOA
- Weatherstone Subdivision
- Mandatory home owners association
Listing and Financial Details
- Tax Lot 18
- Assessor Parcel Number 0575220106500
Map
Home Values in the Area
Average Home Value in this Area
Tax History
| Year | Tax Paid | Tax Assessment Tax Assessment Total Assessment is a certain percentage of the fair market value that is determined by local assessors to be the total taxable value of land and additions on the property. | Land | Improvement |
|---|---|---|---|---|
| 2024 | $2,579 | $17,770 | $2,400 | $15,370 |
| 2023 | $2,579 | $17,770 | $2,400 | $15,370 |
| 2022 | $2,514 | $17,770 | $2,400 | $15,370 |
| 2021 | $2,473 | $17,770 | $2,400 | $15,370 |
| 2020 | $2,614 | $17,770 | $2,400 | $15,370 |
| 2019 | $2,440 | $17,160 | $2,600 | $14,560 |
| 2018 | $2,910 | $17,160 | $2,600 | $14,560 |
| 2017 | $2,914 | $17,160 | $2,600 | $14,560 |
| 2016 | $0 | $429,100 | $65,000 | $364,100 |
| 2015 | -- | $429,100 | $65,000 | $364,100 |
| 2014 | -- | $408,196 | $57,530 | $350,666 |
Property History
| Date | Event | Price | Change | Sq Ft Price |
|---|---|---|---|---|
| 04/13/2025 04/13/25 | Pending | -- | -- | -- |
| 04/10/2025 04/10/25 | For Sale | $715,000 | +59.8% | $199 / Sq Ft |
| 08/07/2019 08/07/19 | Sold | $447,500 | -2.7% | $124 / Sq Ft |
| 05/20/2019 05/20/19 | Price Changed | $459,900 | -1.1% | $128 / Sq Ft |
| 02/25/2019 02/25/19 | Price Changed | $464,900 | -1.1% | $129 / Sq Ft |
| 01/19/2019 01/19/19 | For Sale | $469,900 | -- | $131 / Sq Ft |
Deed History
| Date | Type | Sale Price | Title Company |
|---|---|---|---|
| Deed Of Distribution | -- | None Listed On Document | |
| Deed Of Distribution | -- | None Listed On Document | |
| Warranty Deed | $447,500 | None Available | |
| Deed | $415,000 | None Available |
Mortgage History
| Date | Status | Loan Amount | Loan Type |
|---|---|---|---|
| Previous Owner | $249,000 | New Conventional | |
| Previous Owner | $400,000 | VA | |
| Previous Owner | $30,000 | Credit Line Revolving | |
| Previous Owner | $282,500 | New Conventional | |
| Previous Owner | $200,000 | New Conventional | |
| Previous Owner | $100,000 | Unknown |
Similar Homes in Simpsonville, SC
Source: Greater Greenville Association of REALTORS®
MLS Number: 1553759
APN: 0575.22-01-065.00
- 9 Graywood Ct
- 18 Ebenway Ln
- 412 Meringer Place
- 319 Neely Crossing Ln
- 18 Hammel Ct
- 219 Deer Spring Ln
- 109 Macintyre St
- 201 Neely Crossing Ln
- 239 Brandau Ln
- 901 Whitemarsh Ave
- 219 Bank Swallow Way
- 25 Parkgate Ct
- 29 Parkgate Ct
- 312 Lindstrom Ct
- 8 Atchison Way
- 316 Windy Meadow Way
- 315 Hunslet Way
- 509 Windy Meadow Way
- 220 Marefair Ln
- 17 Crossvine Way
