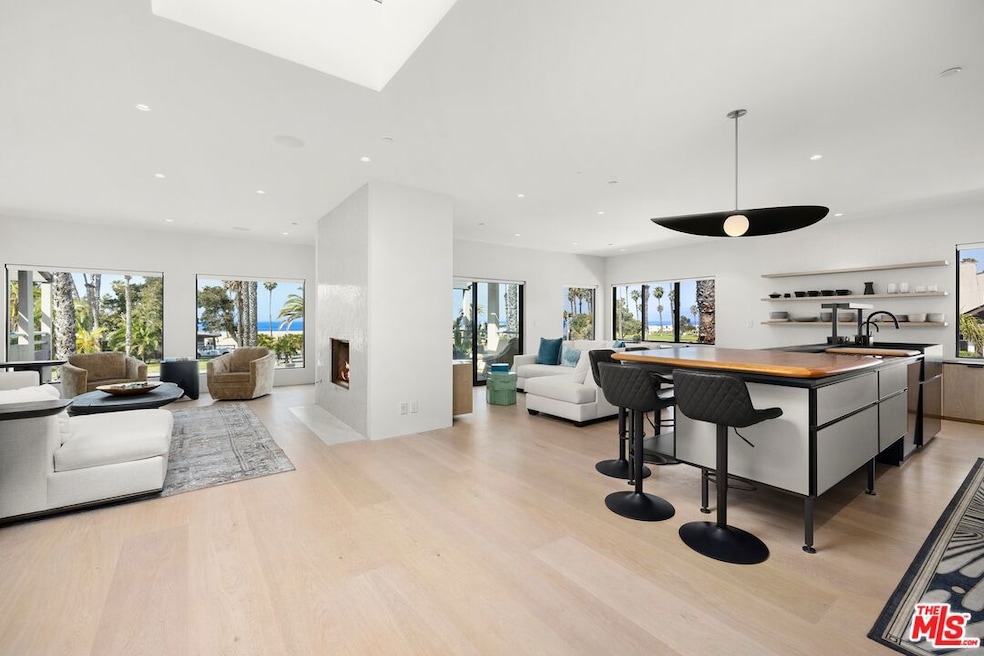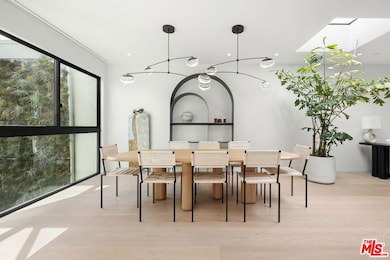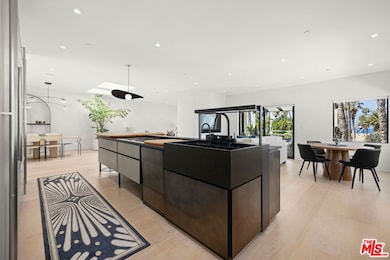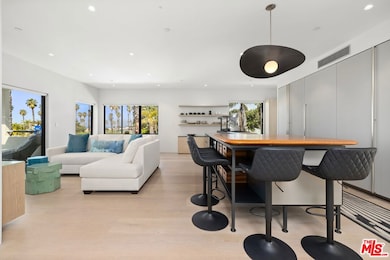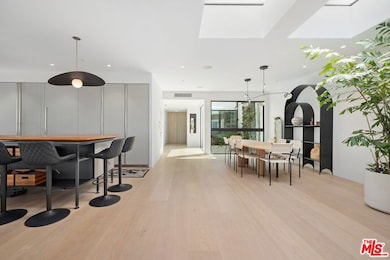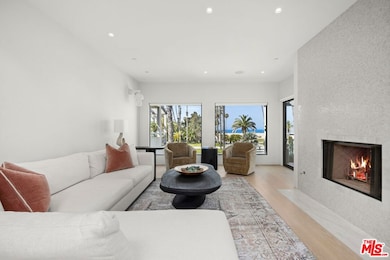Sea Colony 10 Ocean Park Blvd Unit 1 Santa Monica, CA 90405
Ocean Park NeighborhoodEstimated payment $46,366/month
Highlights
- Beach Front
- Ocean View
- 24-Hour Security
- John Muir Elementary School Rated A
- Fitness Center
- 1-minute walk to Dorothy Green Park
About This Home
Live the ultimate Santa Monica lifestyle in one of the largest and most rare units to ever come available for sale. This sprawling 4-bedroom, 5-bathroom residence took over three years to be built and features world-class architectural design along with breathtaking, head-on ocean views from sunrise to sunset. This architectural gem unfolds over two luxurious levels served by a floating staircase as well as its own brand new elevator. Downstairs, three spacious bedrooms transform into private retreats with custom-designed ensuite, spa-like bathrooms. Bathed in beautiful light, the second floor features floor-to-ceiling windows and designer lighting throughout. The heart of the home is the stunning, Italian-crafted Boffi kitchen with high-end appliances and a secret walk-in pantry and bar. Unwind in the ocean-view primary suite, complete with a fireplace, walk-in closet, and spa-like bathroom with Boffi fixtures. Step out onto your private balcony and let the sound of crashing waves lull you into relaxation or create the perfect space for entertaining. This premiere townhome includes access to the pool and spa, 24-hour guard service in a gated community, and a private two-car garage for ample parking and storage. Located at the heart of LA's trendiest scene, where Main Street, Rose Ave, Abbot Kinney, and downtown Santa Monica meet, this is the ultimate home for urban beach living.
Property Details
Home Type
- Condominium
Est. Annual Taxes
- $77,792
Year Built
- Built in 1987
HOA Fees
- $2,226 Monthly HOA Fees
Parking
- 2 Car Attached Garage
- Side by Side Parking
- Gated Parking
- Guest Parking
Property Views
- Ocean
- Coastline
Home Design
- Split Level Home
Interior Spaces
- 3,846 Sq Ft Home
- Entryway
- Living Room with Fireplace
- Dining Room with Fireplace
- Den
Kitchen
- Breakfast Area or Nook
- Breakfast Bar
- Walk-In Pantry
- Oven or Range
- Dishwasher
- Disposal
Flooring
- Wood
- Stone
Bedrooms and Bathrooms
- 4 Bedrooms
- Walk-In Closet
- Powder Room
- 5 Full Bathrooms
Laundry
- Laundry Room
- Dryer
- Washer
Pool
- Heated In Ground Pool
- Heated Spa
Additional Features
- Covered patio or porch
- Beach Front
- Central Heating and Cooling System
Listing and Financial Details
- Assessor Parcel Number 4288-021-042
Community Details
Overview
- 153 Units
Amenities
- Sauna
- Meeting Room
Recreation
- Fitness Center
- Community Pool
- Community Spa
Pet Policy
- Call for details about the types of pets allowed
Security
- 24-Hour Security
Map
About Sea Colony
Home Values in the Area
Average Home Value in this Area
Tax History
| Year | Tax Paid | Tax Assessment Tax Assessment Total Assessment is a certain percentage of the fair market value that is determined by local assessors to be the total taxable value of land and additions on the property. | Land | Improvement |
|---|---|---|---|---|
| 2024 | $77,792 | $6,675,000 | $5,340,000 | $1,335,000 |
| 2023 | $60,316 | $5,140,134 | $4,112,108 | $1,028,026 |
| 2022 | $59,603 | $5,039,348 | $4,031,479 | $1,007,869 |
| 2021 | $58,194 | $4,940,538 | $3,952,431 | $988,107 |
| 2019 | $57,242 | $4,794,000 | $3,835,200 | $958,800 |
| 2018 | $23,671 | $2,036,796 | $1,474,937 | $561,859 |
| 2016 | $22,794 | $1,957,707 | $1,417,664 | $540,043 |
| 2015 | $22,500 | $1,928,302 | $1,396,370 | $531,932 |
| 2014 | $22,166 | $1,890,531 | $1,369,018 | $521,513 |
Property History
| Date | Event | Price | Change | Sq Ft Price |
|---|---|---|---|---|
| 03/12/2025 03/12/25 | For Sale | $6,747,000 | +1.1% | $1,754 / Sq Ft |
| 08/18/2023 08/18/23 | Sold | $6,675,000 | -3.2% | $1,736 / Sq Ft |
| 08/16/2023 08/16/23 | Pending | -- | -- | -- |
| 06/22/2023 06/22/23 | For Sale | $6,895,000 | 0.0% | $1,793 / Sq Ft |
| 06/15/2023 06/15/23 | Pending | -- | -- | -- |
| 04/24/2023 04/24/23 | For Sale | $6,895,000 | +46.7% | $1,793 / Sq Ft |
| 04/06/2018 04/06/18 | Sold | $4,700,001 | +9.4% | $1,222 / Sq Ft |
| 03/13/2018 03/13/18 | Pending | -- | -- | -- |
| 02/22/2018 02/22/18 | For Sale | $4,296,000 | -- | $1,117 / Sq Ft |
Deed History
| Date | Type | Sale Price | Title Company |
|---|---|---|---|
| Grant Deed | $6,675,000 | Chicago Title Company | |
| Quit Claim Deed | -- | Chicago Title Company | |
| Grant Deed | $4,700,500 | Fidelity Sherman Oaks | |
| Interfamily Deed Transfer | -- | Lsi Title Company | |
| Interfamily Deed Transfer | -- | -- | |
| Interfamily Deed Transfer | -- | Ticor Title | |
| Interfamily Deed Transfer | -- | Fidelity National Title Co | |
| Quit Claim Deed | -- | -- | |
| Quit Claim Deed | -- | First American Title Company |
Mortgage History
| Date | Status | Loan Amount | Loan Type |
|---|---|---|---|
| Previous Owner | $461,900 | New Conventional | |
| Previous Owner | $575,000 | New Conventional | |
| Previous Owner | $566,800 | Unknown | |
| Previous Owner | $570,000 | Purchase Money Mortgage | |
| Previous Owner | $565,000 | Unknown | |
| Previous Owner | $605,000 | Purchase Money Mortgage | |
| Previous Owner | $619,500 | No Value Available |
Source: The MLS
MLS Number: 25510561
APN: 4288-021-042
- 140 Ocean Park Blvd Unit 626
- 140 Ocean Park Blvd Unit 427
- 10 Ocean Park Blvd Unit 1
- 150 Ocean Park Blvd Unit 429
- 110 Ocean Park Blvd Unit 505
- 160 Wadsworth Ave
- 2222 Neilson Way Unit 102
- 2730 2nd St
- 2431 3rd St Unit 2
- 2721 2nd St Unit 215
- 2402 4th St Unit 4
- 125 Pacific St Unit 8
- 2820 3rd St
- 37 Sea Colony Dr
- 23 Sea Colony Dr
- 2960 Neilson Way Unit 301
- 2930 Neilson Way Unit 407
- 2940 Neilson Way Unit 103
- 2108 Neilson Way
- 138 Bicknell Ave
