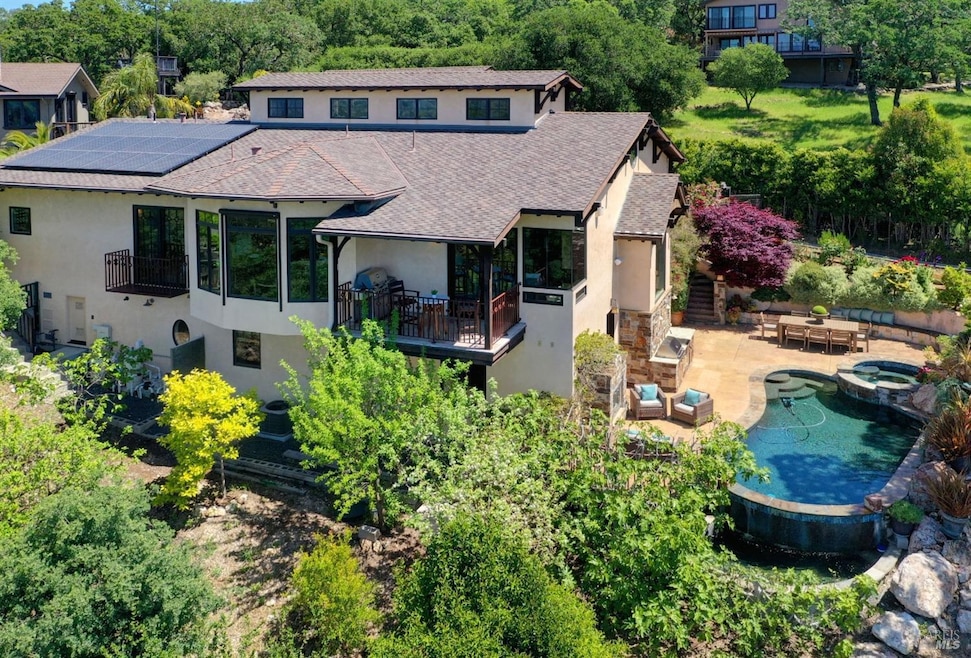
10 Pascale Ct Napa, CA 94558
Alta Heights NeighborhoodEstimated payment $21,421/month
Highlights
- Views of San Francisco
- Greenhouse
- Home Theater
- Guest House
- Wine Cellar
- Solar Heated Pool and Spa
About This Home
Gorgeous custom home with views of SF Bay & Mt Tam located in City of Napa walking distance to downtown! Total of 4195 sq ft with 4 BR 6 BA features 3395 sq ft main house with 3 BR, 5 BA (3 full & 2 half) & 800 sq ft guest unit with 1 BR, 1 BA & kitchenette. Stunning grounds with outdoor entertaining area includes infinity edge solar heated pool with spa surrounded by radiant heated deck, outdoor kitchen, fireplace, built-in seating & outdoor dining area. Main house with 3 ensuite BRs features main ensuite with view deck & spa-like bath. Cathedral ceilings with exposed beams & clearstory windows provide the perfect backdrop for wine country entertaining & dining. Family room with fireplace & floor to ceiling walls of glass showcasing the incredible views features a covered deck ideal for outdoor dining &/or a glass of wine. Gourmet kitchen with stainless appliances including Wolf range & custom brick detailing features expansive bay widow & informal dining area with amazing views. Media room with wet bar, temperature controlled 1400 bottle wine cellar & pool bath are located on lower level adjacent to outdoor entertaining area. Fantastic location with access to all that Napa has to offer: phenomenal wine country cuisine, wine tasting, shopping, music festivals & more!
Home Details
Home Type
- Single Family
Est. Annual Taxes
- $25,285
Year Built
- Built in 2016 | Remodeled
HOA Fees
- $58 Monthly HOA Fees
Parking
- 3 Car Detached Garage
- Front Facing Garage
- Guest Parking
Property Views
- San Francisco
- Mountain
- Mount Tamalpais
- Valley
Home Design
- Custom Home
- Tile Roof
- Stucco
Interior Spaces
- 4,195 Sq Ft Home
- 2-Story Property
- Wet Bar
- Beamed Ceilings
- Cathedral Ceiling
- Ceiling Fan
- Skylights
- 2 Fireplaces
- Formal Entry
- Wine Cellar
- Family Room
- Formal Dining Room
- Home Theater
- Bonus Room
- Workshop
- Storage Room
Kitchen
- Breakfast Area or Nook
- Walk-In Pantry
- Butlers Pantry
- Built-In Gas Range
- Range Hood
- Microwave
- Built-In Refrigerator
- Dishwasher
- Wine Refrigerator
- Kitchen Island
- Concrete Kitchen Countertops
- Disposal
Flooring
- Wood
- Carpet
- Tile
Bedrooms and Bathrooms
- 4 Bedrooms
- Primary Bedroom on Main
- Bathroom on Main Level
- Stone Bathroom Countertops
- Tile Bathroom Countertop
- Dual Sinks
- Separate Shower
Laundry
- Laundry Room
- Dryer
- Washer
- Sink Near Laundry
Home Security
- Security System Owned
- Carbon Monoxide Detectors
- Fire Suppression System
Pool
- Solar Heated Pool and Spa
- Solar Heated In Ground Pool
Outdoor Features
- Balcony
- Covered Deck
- Patio
- Outdoor Kitchen
- Greenhouse
- Built-In Barbecue
- Front Porch
Additional Homes
- Guest House
- Separate Entry Quarters
Utilities
- Central Heating and Cooling System
- Ductless Heating Or Cooling System
- Radiant Heating System
- Natural Gas Connected
Additional Features
- Solar Power System
- 0.27 Acre Lot
Community Details
- Association fees include common areas, road
- Hidden Glen Association, Phone Number (707) 255-0880
Listing and Financial Details
- Assessor Parcel Number 045-411-016-000
Map
Home Values in the Area
Average Home Value in this Area
Tax History
| Year | Tax Paid | Tax Assessment Tax Assessment Total Assessment is a certain percentage of the fair market value that is determined by local assessors to be the total taxable value of land and additions on the property. | Land | Improvement |
|---|---|---|---|---|
| 2023 | $25,285 | $2,172,225 | $500,757 | $1,671,468 |
| 2022 | $24,480 | $2,129,634 | $490,939 | $1,638,695 |
| 2021 | $24,123 | $2,087,877 | $481,313 | $1,606,564 |
| 2020 | $23,942 | $2,066,469 | $476,378 | $1,590,091 |
| 2019 | $23,481 | $2,025,951 | $467,038 | $1,558,913 |
| 2018 | $23,226 | $1,986,228 | $457,881 | $1,528,347 |
| 2017 | $22,828 | $1,947,283 | $448,903 | $1,498,380 |
| 2016 | $15,280 | $1,271,101 | $440,101 | $831,000 |
| 2015 | $5,276 | $433,491 | $433,491 | $0 |
| 2014 | $2,228 | $200,000 | $200,000 | $0 |
Property History
| Date | Event | Price | Change | Sq Ft Price |
|---|---|---|---|---|
| 07/03/2024 07/03/24 | Pending | -- | -- | -- |
| 06/02/2024 06/02/24 | Price Changed | $3,450,000 | -4.0% | $822 / Sq Ft |
| 05/07/2024 05/07/24 | For Sale | $3,595,000 | -- | $857 / Sq Ft |
Deed History
| Date | Type | Sale Price | Title Company |
|---|---|---|---|
| Grant Deed | -- | California Title Company | |
| Grant Deed | $425,000 | First American Title Company | |
| Grant Deed | $390,000 | First American Title Co Napa |
Mortgage History
| Date | Status | Loan Amount | Loan Type |
|---|---|---|---|
| Closed | $1,600,000 | New Conventional |
Similar Homes in Napa, CA
Source: Bay Area Real Estate Information Services (BAREIS)
MLS Number: 324033043
APN: 045-411-016
- 7 Lutge Ct
- 1034 Terrace Dr
- 1059 Oakmont Ct
- 24 Elan Way
- 22 Elan Way
- 1096 Terrace Dr
- 1026 East Ave
- 1151 Wyatt Ave
- 559 E Spring St
- 218 Saffron Ct
- 1108 Raymond Ave
- 1008 Evans Ave
- 211 E Spring St
- 1206 Cayetano Dr
- 943 Juarez St
- 444 Taylor St
- 456 Taylor St
- 150 Silverado Trail Unit 68
- 150 Silverado Trail Unit 20
- 150 Silverado Trail Unit 65
