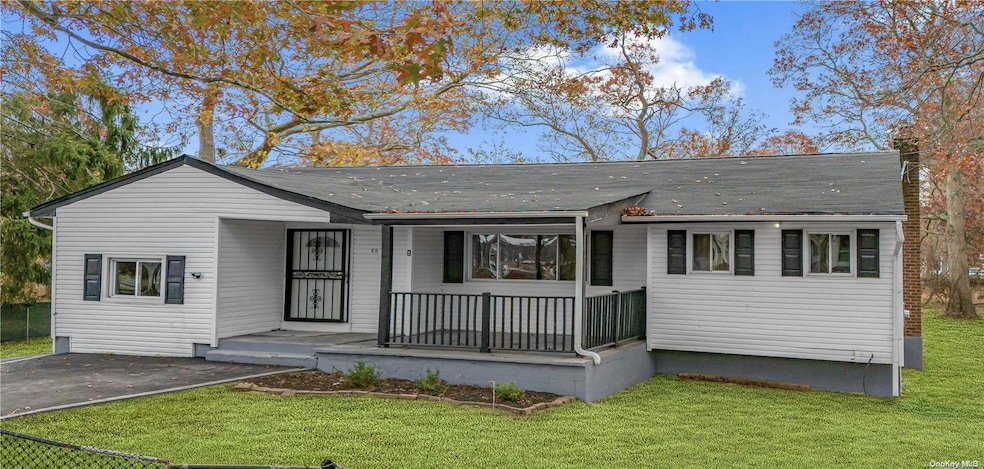
10 Peach St Central Islip, NY 11722
Central Islip NeighborhoodHighlights
- Property is near public transit
- Cathedral Ceiling
- Formal Dining Room
- Ranch Style House
- Marble Countertops
- Porch
About This Home
As of February 2025!!LOCATION!! LOCATION!! A NEWLY RENOVATED EXPANDED-RANCH STYLE HOUSE SITS ON 10 PEACH ST, CENTRAL ISLIP NY A 21,780 SQFT LOT SIZE, THIS HOME ENJOYS A SUNDRENCHED MODERN KITCHEN THAT FEATURES SOLID SHAKER WALL/BASE CABINETS INCLUDING SS REFRIGERATOR, SS STOVE, SS DISWASHER, AND SS MICROWAVE, WHITE QUARTZ COUNTER TOP, BRIGTH/GLASS BACKSPLASH, YOU WON'T FEEL CROWDED IN THE AMAZING SOCIAL AREA WHEN HAVING FAMILY OVER THE HOLIDAYS!! A SEPARATE TV ROOM AREA WITH A LARGE WINDOW OFFERS THE ENTRY OF NATURAL LIGHT TO THE ENVIRONMENT, THE TOP LEVEL OFFERS A MASTER BEDROOM SUITABLE FOR A KING-SIZE BED, A SECOND BEDROOM SUITABLE FOR A QUEEN-SIZE BED, AND THE THIRD BED IS AN XL TWIN OR FULL-SIZE BED, BATHROOM WITH A LARGE FORMAT PORCELAIN TILE ON THE WALL AND TILE ON THE FLOOR. THE FULLY FINISHED BASEMENT FEATURES AN OFFICE AREA WITH A WET BAR OR A SUMMER KITCHEN, A DINING AREA, A FAMILY ROOM, EXTRA TWO LARGE ROOMS, A FULL BATHROOM WITH A STANDING SHOWER, AND PRIVATE ENTRANCE TO THE BASEMENT (OSE) FOR YOUR CONVENIENCE AN ELECTRICAL WATER HEATER, AN ENTIRE FLOOR AREA COVERED WITH WATER-PROOF AND MOISTURE-PROOF VINYL, A COVERED NICE SIZE OF PORCH FOR YOUR ENTERTAINMENT AROUND THE YEAR, BRAND NEW BLACKTOP DRIVEWAY AND BLACK TOP LEFT WALKSIDE TO THE BASEMENT, THIS HOME IS UPDATED AND POTENTIAL, THIS PROPERTY BOATS A PRIME LOCATION THAT PROVIDES EASY ACCESS TO SCHOOLS, PARKS, AND SHOPPING CENTERS, 15 MINUTES FROM TANGLER OUTLETS IN DEER PARK AND 15 MINUTES FROM THE BEACHES, AND MAJOR TRANSPORTATION ROUTES. * LOW TAXES AFTER STAR $8.830 THIS LOVELY HOME IS GOING QUICKLY, WE LOOK FORWARD TO YOUR VISIT. DON'T MISS OUT ON THE OPPORTUNITY TO MAKE THIS RENOVATED HOME YOUR OWN 3/6 BEDS, 2 FULL BATHS, LIVING ROOM, 3 FAMILY ROOMS 2 DINING R, A DEN/OFFICE, A FULLY FINISHED BASEMENT WITH PRIVATE ENTRANCE, AND ENOUGH SPACE FOR A POOL!! TO MUCH TO LIST!!, Additional information: Interior Features:Marble Bath,Location Features:Protected Wetland
Last Agent to Sell the Property
HomeSmart Premier Living Rlty Brokerage Phone: 631-629-3630 License #10401282620

Home Details
Home Type
- Single Family
Est. Annual Taxes
- $10,081
Year Built
- Built in 1959 | Remodeled in 2024
Home Design
- Ranch Style House
- Frame Construction
- Vinyl Siding
Interior Spaces
- 21,780 Sq Ft Home
- Wet Bar
- Cathedral Ceiling
- Ceiling Fan
- Chandelier
- Formal Dining Room
Kitchen
- Eat-In Kitchen
- Microwave
- Dishwasher
- Marble Countertops
- Granite Countertops
Bedrooms and Bathrooms
- 3 Bedrooms
- 2 Full Bathrooms
Finished Basement
- Walk-Out Basement
- Basement Fills Entire Space Under The House
Parking
- Private Parking
- Driveway
Outdoor Features
- Private Mailbox
- Porch
Schools
- Andrew T Morrow Elementary School
- Ralph Reed Middle School
- Central Islip Senior High School
Utilities
- No Cooling
- Baseboard Heating
- Hot Water Heating System
- Heating System Uses Oil
- Electric Water Heater
- Cesspool
Additional Features
- 0.5 Acre Lot
- Property is near public transit
Community Details
- Park
Listing and Financial Details
- Assessor Parcel Number 0500-206-00-01-00-028-000
Map
Home Values in the Area
Average Home Value in this Area
Property History
| Date | Event | Price | Change | Sq Ft Price |
|---|---|---|---|---|
| 02/12/2025 02/12/25 | Sold | $660,000 | +6.6% | $30 / Sq Ft |
| 12/04/2024 12/04/24 | Pending | -- | -- | -- |
| 11/13/2024 11/13/24 | For Sale | $619,000 | -- | $28 / Sq Ft |
Tax History
| Year | Tax Paid | Tax Assessment Tax Assessment Total Assessment is a certain percentage of the fair market value that is determined by local assessors to be the total taxable value of land and additions on the property. | Land | Improvement |
|---|---|---|---|---|
| 2023 | $10,188 | $31,900 | $11,100 | $20,800 |
| 2022 | $9,584 | $31,900 | $11,100 | $20,800 |
| 2021 | $9,584 | $31,900 | $11,100 | $20,800 |
| 2020 | $9,932 | $31,900 | $11,100 | $20,800 |
| 2019 | $9,932 | $0 | $0 | $0 |
| 2018 | -- | $31,900 | $11,100 | $20,800 |
| 2017 | $9,717 | $31,900 | $11,100 | $20,800 |
| 2016 | $9,640 | $31,900 | $11,100 | $20,800 |
| 2015 | -- | $31,900 | $11,100 | $20,800 |
| 2014 | -- | $31,900 | $11,100 | $20,800 |
Mortgage History
| Date | Status | Loan Amount | Loan Type |
|---|---|---|---|
| Previous Owner | $114,000 | Unknown | |
| Previous Owner | $98,000 | Unknown |
Deed History
| Date | Type | Sale Price | Title Company |
|---|---|---|---|
| Deed | $660,000 | Misc Company | |
| Foreclosure Deed | $356,000 | Chicago Title |
Similar Homes in the area
Source: OneKey® MLS
MLS Number: L3590992
APN: 0500-206-00-01-00-028-000
