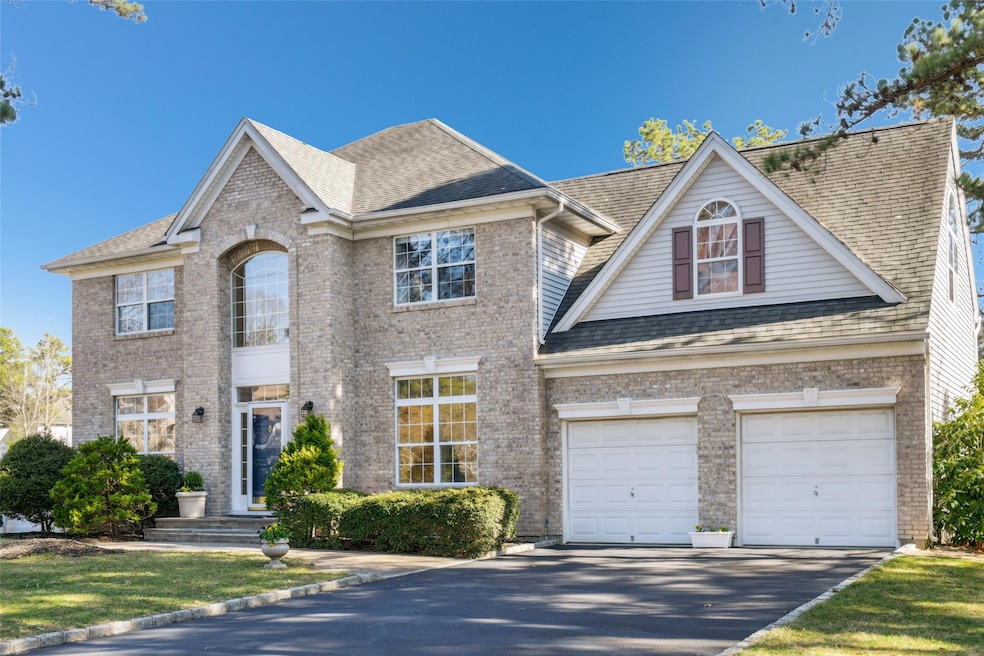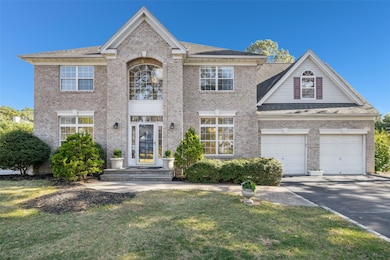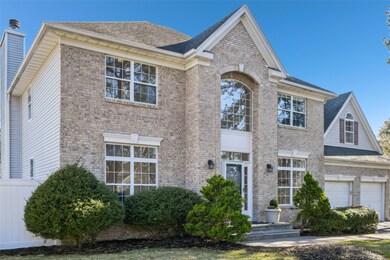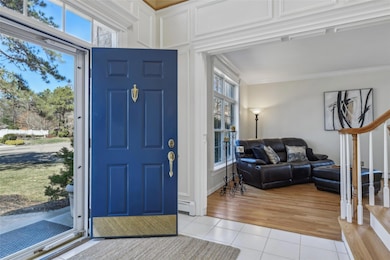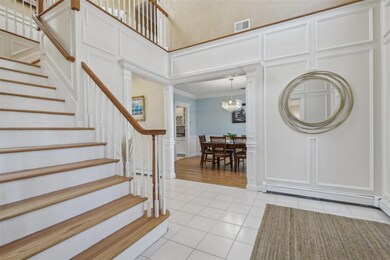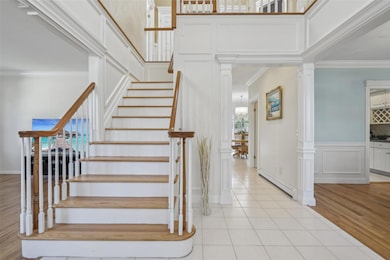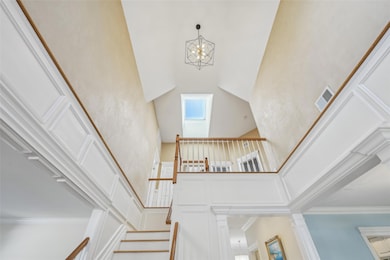
10 Pineland Ct Dix Hills, NY 11746
Dix Hills NeighborhoodEstimated payment $9,553/month
Highlights
- Building Security
- Deck
- Wood Flooring
- Otsego Elementary School Rated A
- Cathedral Ceiling
- Post Modern Architecture
About This Home
Spectacular post modern brick front facade. Palladium windows with open bright sunlit rooms. Two skylights. Soaring ceilings, with an amazing, open, bright floor plan. Exquisite Mill Work, Family Room/Fire Place, Eat-in Kitchen with sliders to deck and patio, Powder Room. Main Bedroom-tray ceiling en suite/main skylit bathroom/cathedral ceiling/custom fitted walk-in closet, +3 Bedrooms + full hall bathroom, 2nd story-Tigerwood flooring as seen, 2-car Garage with 240 volt outlet for EV charging, Full Basement. Hardwood floors. Flat property. Beautiful grounds. New CAC(with warrantee), Central Vac, In-ground sprinklers, Cul-de-sac. This home must be seen to appreciate!
Co-Listing Agent
Howard Hanna Coach Brokerage Phone: 631-427-9100 License #40CH0926066
Home Details
Home Type
- Single Family
Est. Annual Taxes
- $21,051
Year Built
- Built in 1998
Lot Details
- 0.5 Acre Lot
- Cul-De-Sac
- Landscaped
- Back Yard Fenced
Parking
- 2 Car Attached Garage
Home Design
- Post Modern Architecture
- Brick Exterior Construction
- Vinyl Siding
Interior Spaces
- 2,900 Sq Ft Home
- 3-Story Property
- Central Vacuum
- Cathedral Ceiling
- Skylights
- Chandelier
- 1 Fireplace
- Window Screens
- Entrance Foyer
- Formal Dining Room
- Storage
- Wood Flooring
- Unfinished Basement
- Basement Fills Entire Space Under The House
Kitchen
- Eat-In Kitchen
- Oven
- Microwave
- Dishwasher
Bedrooms and Bathrooms
- 4 Bedrooms
- En-Suite Primary Bedroom
- Walk-In Closet
Laundry
- Laundry Room
- Dryer
- Washer
Outdoor Features
- Deck
- Patio
Schools
- Otsego Elementary School
- Candlewood Middle School
- Half Hollow Hills High School West
Utilities
- Central Air
- Baseboard Heating
- Cesspool
Community Details
- Building Security
Listing and Financial Details
- Assessor Parcel Number 0400-281-00-02-00-078-009
Map
Home Values in the Area
Average Home Value in this Area
Tax History
| Year | Tax Paid | Tax Assessment Tax Assessment Total Assessment is a certain percentage of the fair market value that is determined by local assessors to be the total taxable value of land and additions on the property. | Land | Improvement |
|---|---|---|---|---|
| 2023 | $9,436 | $5,350 | $350 | $5,000 |
| 2022 | $18,864 | $5,350 | $350 | $5,000 |
| 2021 | $18,444 | $5,550 | $350 | $5,200 |
| 2020 | $18,234 | $5,550 | $350 | $5,200 |
| 2019 | $36,467 | $0 | $0 | $0 |
| 2018 | $17,149 | $5,550 | $350 | $5,200 |
| 2017 | $17,149 | $5,550 | $350 | $5,200 |
| 2016 | $16,762 | $5,550 | $350 | $5,200 |
| 2015 | -- | $5,550 | $350 | $5,200 |
| 2014 | -- | $5,550 | $350 | $5,200 |
Property History
| Date | Event | Price | Change | Sq Ft Price |
|---|---|---|---|---|
| 04/14/2025 04/14/25 | Pending | -- | -- | -- |
| 03/26/2025 03/26/25 | For Sale | $1,400,000 | -- | $483 / Sq Ft |
Deed History
| Date | Type | Sale Price | Title Company |
|---|---|---|---|
| Deed | $373,000 | Uslife Title Insurance Compa |
Mortgage History
| Date | Status | Loan Amount | Loan Type |
|---|---|---|---|
| Open | $300,000 | Stand Alone Refi Refinance Of Original Loan | |
| Closed | $460,000 | Unknown | |
| Closed | $75,000 | Credit Line Revolving | |
| Closed | $298,400 | No Value Available |
Similar Homes in Dix Hills, NY
Source: OneKey® MLS
MLS Number: 835073
APN: 0400-281-00-02-00-078-009
- 981 Baldwin Path
- 163 Albany St
- 18 Prescott Ave
- 299 Marlin St
- 183 Wright Ave
- 17 Cambridge St
- 123 Claremont St
- 29 Village Dr W
- 1031 Westminster Ave
- 2091 Deer Park Ave
- 24 Stratford Ave
- 57 Pearsall Place
- 7 Ascot Ct
- 682 Carlls Path
- 334 Gillette St
- 215 Eastwood Ave
- 61 Glasgow Ave
- 3 New Jersey Ct
- 340 Gillette St
- 208 Irving Ave
