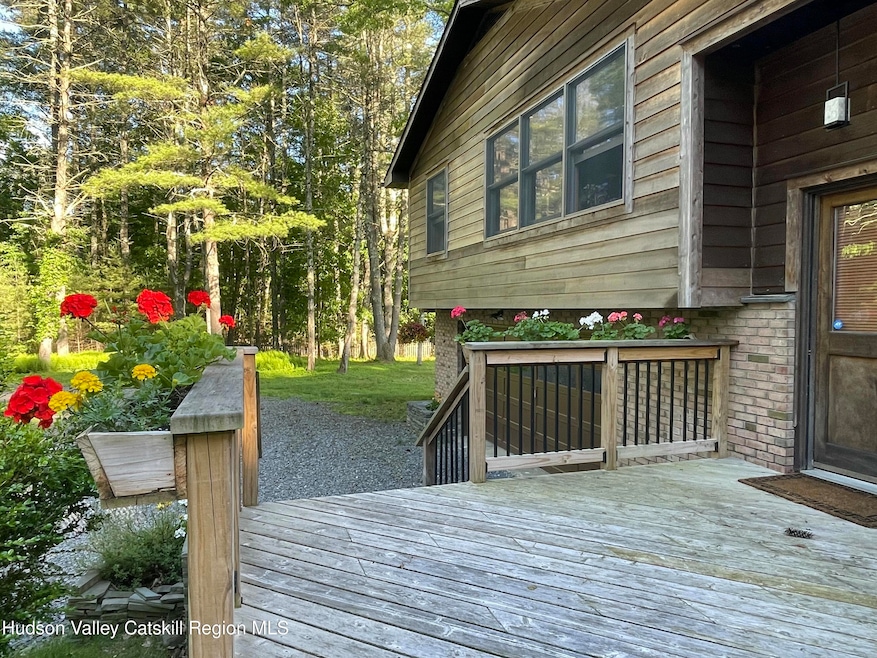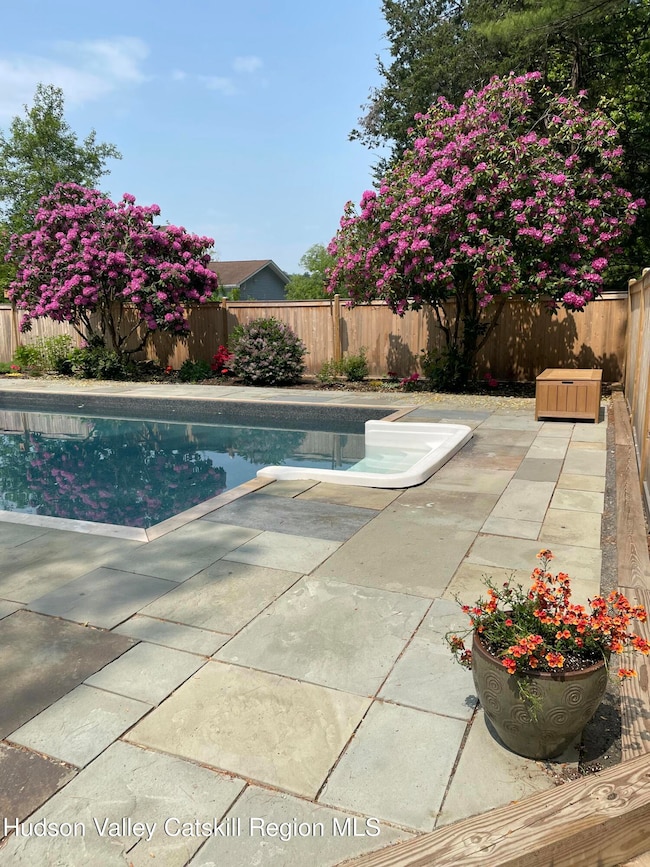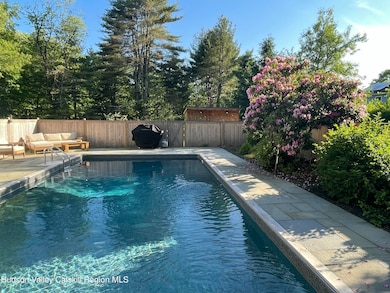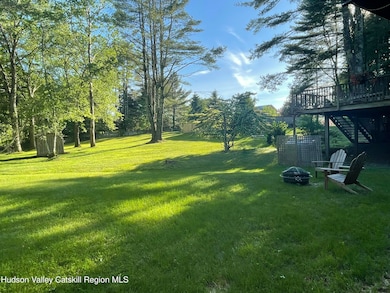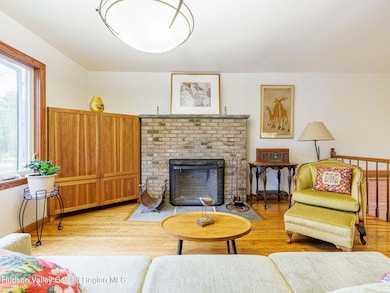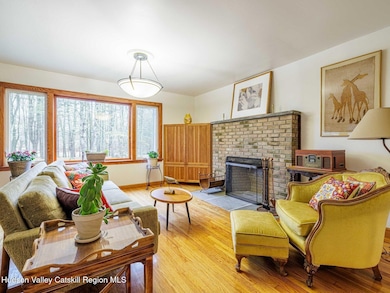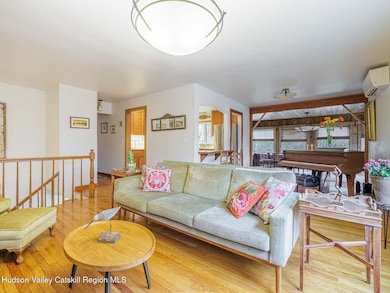10 Purdy Hollow Rd Woodstock, NY 12498
Woodstock NeighborhoodHighlights
- In Ground Pool
- Pasture Views
- Living Room with Fireplace
- Kingston High School Rated A-
- Deck
- 5-minute walk to Thorn Preserve-Catskill
About This Home
Summer Rental Opportunity. Nestled in the serene hamlet of Zena, just five minutes from the heart of Woodstock, this exquisitely renovated cedar contemporary home offers a blend of elegance, comfort, and modern convenience. It is a sanctuary of refined living, set on three private acres directly across from the pristine 60-acre Thorn Preserve, which offers breathtaking views of the Catskill foothills.
The thoughtfully designed interior features four spacious bedrooms, including a lower-level suite with a private entrance, living room, and entertainment center—ideal for guests or extended stays. The three spa-like bathrooms are adorned with imported Italian tile, offering a sense of indulgence at every turn.
The chef's kitchen boasts new appliances, rich cherry wood cabinetry, and artisanal Spanish tile accents. A dedicated wine refrigerator complements it. The upstairs living room is a musical haven, centered around a stunning baby grand piano and a sophisticated entertainment system.
Outdoors, the resort-style heated swimming pool is enveloped by lush gardens and a five-foot picket fence for added privacy. A sprawling back deck, shaded by a retractable awning, provides the perfect setting for alfresco dining, a grill, and a cozy fire pit invite year-round enjoyment. The oversized two-car garage, complete with an additional refrigerator, ensures effortless entertaining by the pool.
Modern luxuries include ductless split units for air conditioning, a dedicated laundry room, and meticulously maintained grounds with bi-monthly pool cleaning and professional garden care. Three premium mountain bikes are also available, perfect for exploring the natural beauty that surrounds the property.
Set on a tranquil dead-end road, this exceptional residence offers a rare blend of seclusion, sophistication, and the undeniable magic of Woodstock. This is a Summer rental rate, for longer term renal rates please inquire.
Home Details
Home Type
- Single Family
Est. Annual Taxes
- $14,152
Year Built
- Built in 1969 | Remodeled
Lot Details
- 2.56 Acre Lot
- Private Yard
Property Views
- Pasture
- Meadow
Home Design
- Traditional Architecture
Interior Spaces
- Cathedral Ceiling
- Ceiling Fan
- Awning
- Living Room with Fireplace
- 2 Fireplaces
- Washer and Dryer
Kitchen
- Built-In Gas Range
- Dishwasher
Flooring
- Wood
- Tile
Bedrooms and Bathrooms
- 4 Bedrooms
- In-Law or Guest Suite
Outdoor Features
- In Ground Pool
- Balcony
- Deck
- Fire Pit
- Outdoor Grill
Utilities
- Ductless Heating Or Cooling System
- Water Purifier
Community Details
- Pet Size Limit
Listing and Financial Details
- The owner pays for all utilities
- Assessor Parcel Number 580002700400030360000000
Map
Source: Hudson Valley Catskills Region Multiple List Service (Ulster County Board of REALTORS®)
MLS Number: 20250633
APN: 5800-027.004-0003-036.000-0000
- 97 John Joy Rd
- 33 Cottonwood Ln
- TBD 60 Acre Zena Rd
- 220 John Joy Rd
- 23 Maurizi Ln
- 252 John Joy Rd
- 36 Oriole Dr
- 4 Munchkin Ln
- 146 Sherman Rd
- 2 John Joy Rd
- 5 Lazy Brook Ln
- 328 John Joy Rd
- 178 Chestnut Hill Rd
- 15 Forestwood Dr
- 2 Starjem Dr
- 26 Cowboy Trail
- 86 Ryan Dr
- Lot 5 White Pine Ln
- Lot 3 White Pine Ln
- 86 Baumgarten Rd
