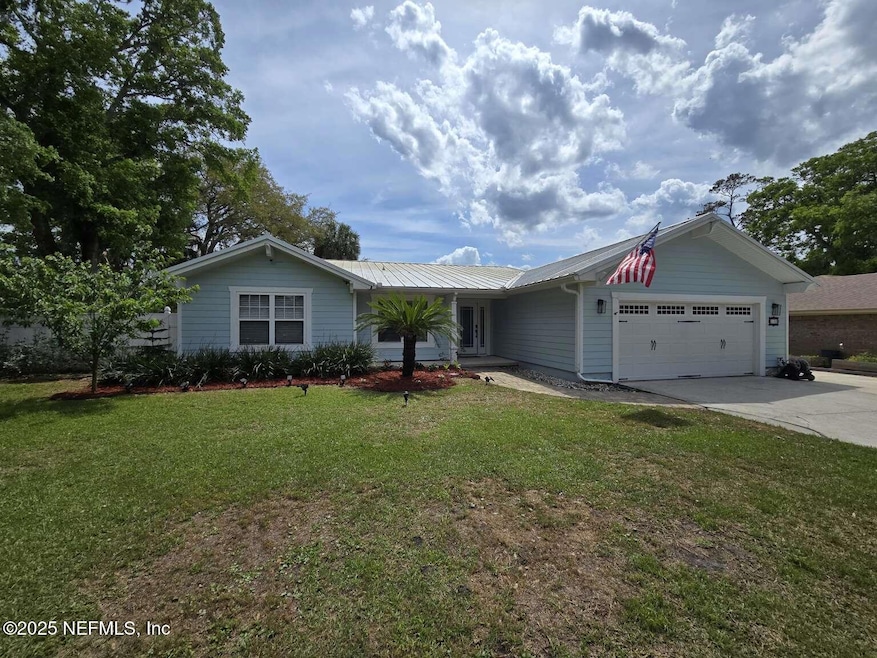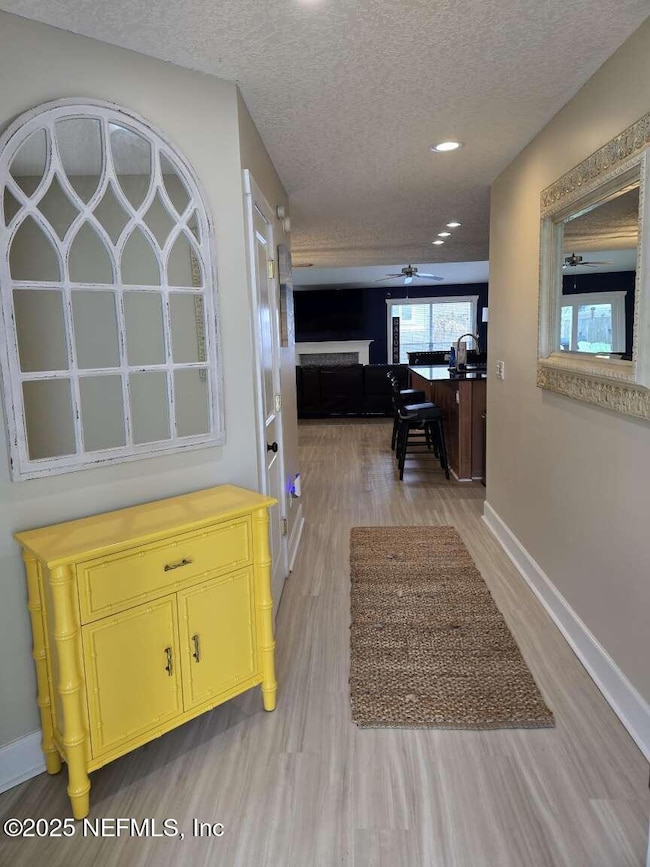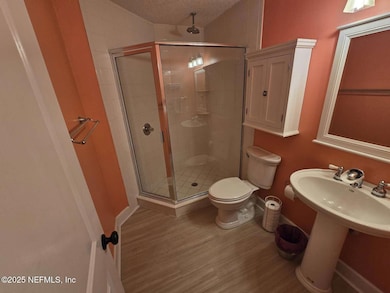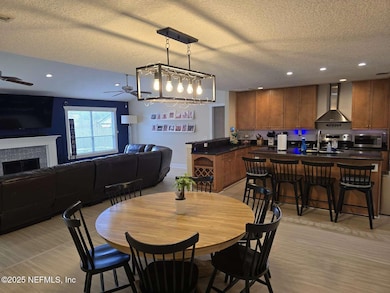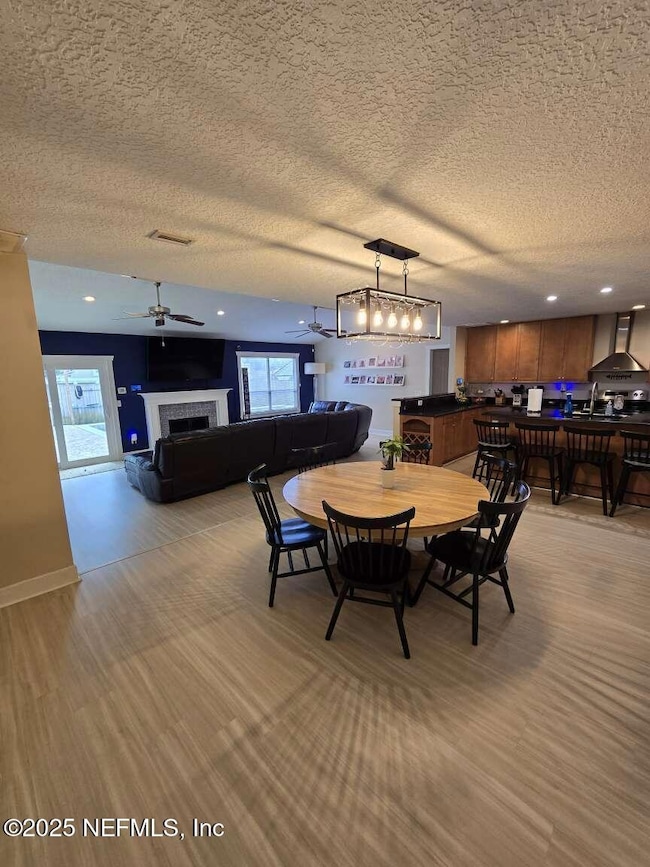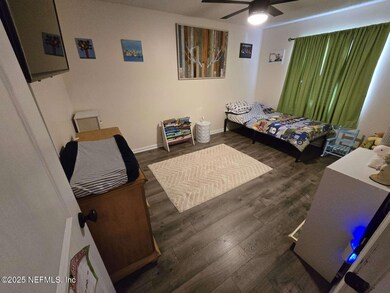
10 Quail Ln Jacksonville Beach, FL 32250
Estimated payment $6,318/month
Highlights
- Spa
- RV Access or Parking
- Open Floorplan
- Duncan U. Fletcher High School Rated A-
- Views of Trees
- Vaulted Ceiling
About This Home
***Disclosure*** Owner is Licensed in Florida. Owner is acting as a principal of this property not representing a client in this transaction. No wholesaler's solicitation. Buyers must provide pre-approval or proof of funds for viewing. Welcome to this 5 bedroom 3 bathroom Jax Beach pool home sitting on 0.25 acres with NO HOA/CDDs. Located one mile from the Atlantic Ocean and down the block from the intracoastal, your outdoor activities are endless! This mature neighborhood is also close to two highly-rated elementary schools, Jacksonville Beach municipal golf course, Sunshine Park, JTB access to I95 and 295, Mayo Clinic, Ponte Vedra, TPC golf course, shopping, restaurants and much more! This 2,426 square foot home has spacious bedrooms where one of the bedrooms is currently being used as a family room but could also be used as a billiards/game room if desired. The current office could be used as a bedroom if needed. This island home includes a two-car garage that can fit an SUV AND a truck while having extra storage space for those bikes to ride to the beach! A large driveway allows for at least 4 vehicles to park comfortably in. On the side of the garage, sits a concrete slab to park your boat, golf cart, RV, trailer, etc. Laundry is located inside the mudroom right off the kitchen. The open concept living room, dining room, and kitchen trio allows for everyone to congregate together for family time, hosting, or just living comfortably. The kitchen offers plenty of cabinet and counter space as well as an island that welcomes entertaining, eating, hanging, or homework. Enjoy the lighted backyard with a large (safety fence abled) in-ground pool/hot-tub combo while enjoying the Florida weather on the outdoor entertaining paver area and a fire pit as well as a spacious side yard. The yard has been successfully producing fruits and vegetables as well as the above ground garden and planted trees throughout the property. New roof in 2023. New 5-ton AC 2018/2019. New LVP floors in most of the common spaces and bedrooms 2018/2023. New French drain 2023. New garage door opener 2018. New pool pump and DE filter 2019, new mother board 2021, new hot tub heater 2020. New hot water heater 2025. Generator transfer kit installed 2023. New sliding door 2023. Fireplace upgraded 2021. This home sits high on the street and has never flooded or had any hurricane damage.
Home Details
Home Type
- Single Family
Est. Annual Taxes
- $8,844
Year Built
- Built in 1980 | Remodeled
Lot Details
- 0.25 Acre Lot
- Vinyl Fence
- Wood Fence
- Back Yard Fenced
- Few Trees
Parking
- 2 Car Garage
- Garage Door Opener
- Additional Parking
- Off-Street Parking
- RV Access or Parking
Home Design
- Wood Frame Construction
- Metal Roof
Interior Spaces
- 2,426 Sq Ft Home
- 1-Story Property
- Open Floorplan
- Vaulted Ceiling
- Ceiling Fan
- Wood Burning Fireplace
- Entrance Foyer
- Living Room
- Dining Room
- Views of Trees
Kitchen
- Electric Oven
- Electric Cooktop
- Microwave
- Plumbed For Ice Maker
- Dishwasher
- Kitchen Island
- Disposal
Flooring
- Wood
- Laminate
- Tile
- Vinyl
Bedrooms and Bathrooms
- 5 Bedrooms
- Split Bedroom Floorplan
- Walk-In Closet
- 3 Full Bathrooms
- Shower Only
Laundry
- Laundry on lower level
- Dryer
- Front Loading Washer
- Sink Near Laundry
Home Security
- Security Lights
- Smart Thermostat
- Carbon Monoxide Detectors
- Fire and Smoke Detector
Eco-Friendly Details
- Energy-Efficient Appliances
- Energy-Efficient Doors
- Energy-Efficient Roof
Outdoor Features
- Spa
- Patio
- Fire Pit
Schools
- Seabreeze Elementary School
- Duncan Fletcher Middle School
- Duncan Fletcher High School
Utilities
- Central Heating and Cooling System
- Heating System Uses Propane
- Hot Water Heating System
- High-Efficiency Water Heater
Community Details
- No Home Owners Association
- Mission Hills Subdivision
Listing and Financial Details
- Assessor Parcel Number 1796580226
Map
Home Values in the Area
Average Home Value in this Area
Tax History
| Year | Tax Paid | Tax Assessment Tax Assessment Total Assessment is a certain percentage of the fair market value that is determined by local assessors to be the total taxable value of land and additions on the property. | Land | Improvement |
|---|---|---|---|---|
| 2024 | $8,844 | $518,904 | -- | -- |
| 2023 | $8,360 | $499,771 | $0 | $0 |
| 2022 | $7,391 | $471,789 | $0 | $0 |
| 2021 | $6,974 | $425,109 | $0 | $0 |
| 2020 | $6,605 | $402,656 | $0 | $0 |
| 2019 | $6,534 | $393,566 | $130,000 | $263,566 |
| 2018 | $4,524 | $283,156 | $0 | $0 |
| 2017 | $3,582 | $230,620 | $0 | $0 |
| 2016 | $3,524 | $225,877 | $0 | $0 |
| 2015 | $3,576 | $224,307 | $0 | $0 |
| 2014 | $3,599 | $222,527 | $0 | $0 |
Property History
| Date | Event | Price | Change | Sq Ft Price |
|---|---|---|---|---|
| 04/15/2025 04/15/25 | For Sale | $999,999 | +117.4% | $412 / Sq Ft |
| 12/17/2023 12/17/23 | Off Market | $460,000 | -- | -- |
| 01/10/2018 01/10/18 | Sold | $460,000 | -12.4% | $190 / Sq Ft |
| 01/05/2018 01/05/18 | Pending | -- | -- | -- |
| 06/30/2017 06/30/17 | For Sale | $525,000 | -- | $216 / Sq Ft |
Deed History
| Date | Type | Sale Price | Title Company |
|---|---|---|---|
| Quit Claim Deed | $180,000 | Mti Title Insurance Agcy Inc | |
| Warranty Deed | $460,000 | Lion Title Llc | |
| Warranty Deed | $125,200 | -- |
Mortgage History
| Date | Status | Loan Amount | Loan Type |
|---|---|---|---|
| Open | $305,000 | Credit Line Revolving | |
| Closed | $360,000 | New Conventional | |
| Previous Owner | $368,000 | New Conventional | |
| Previous Owner | $50,000 | Credit Line Revolving | |
| Previous Owner | $243,000 | Construction | |
| Previous Owner | $118,890 | No Value Available |
Similar Homes in Jacksonville Beach, FL
Source: realMLS (Northeast Florida Multiple Listing Service)
MLS Number: 2081947
APN: 179658-0226
- 10 Quail Ln
- 1509 Seabreeze Ave
- 1344 Willow Oaks Dr S
- 1651 Evans Dr S
- 1673 Westwind Dr
- 1524 Westwind Dr
- 1692 Westwind Dr
- 1538 Westwind Dr
- 2821 Sanctuary Blvd
- 240 10th St S
- 1126 Owen Ave
- 904 15th Ave S
- 887 16th Ave S
- 804 13th Ave S
- 803 12th Ave S
- 2372 S South Beach Pkwy
- 2919 Merrill Blvd
- 714 16th Ave S
- 823 10th Ave S
- 2950 St Johns Ave Unit 10
