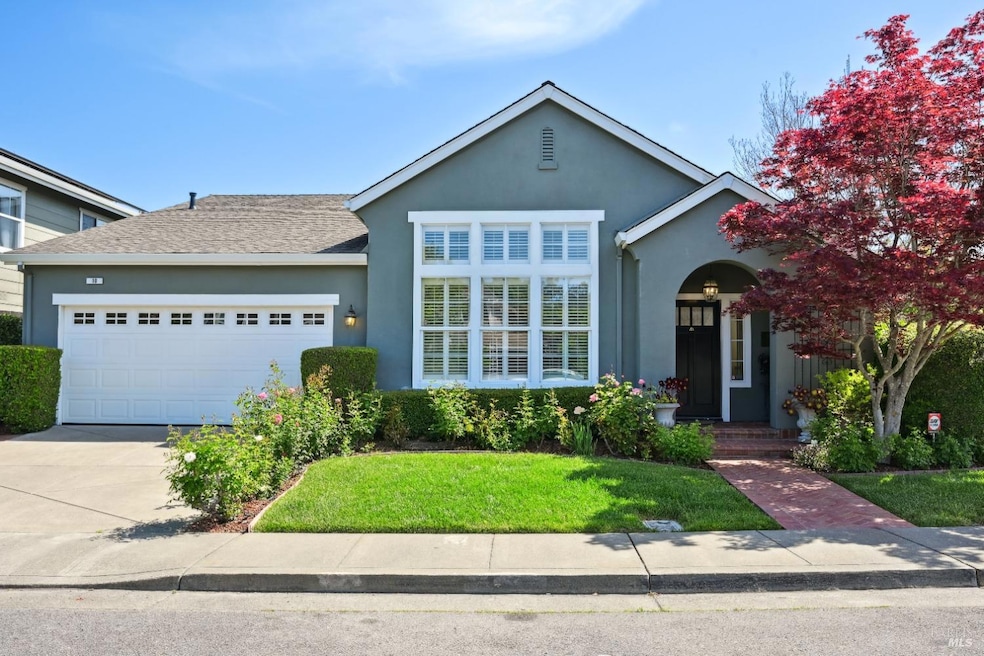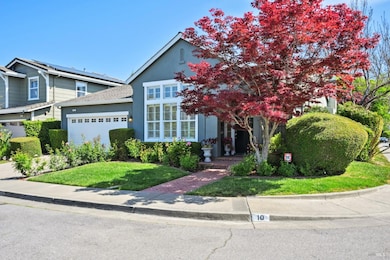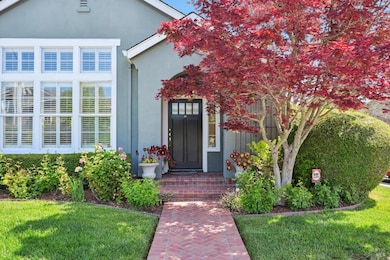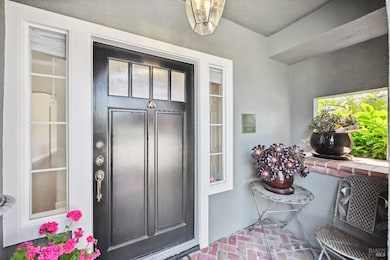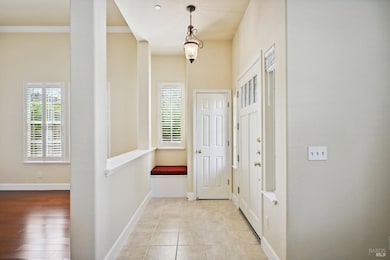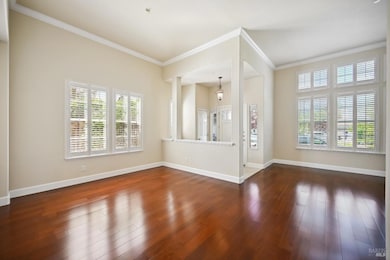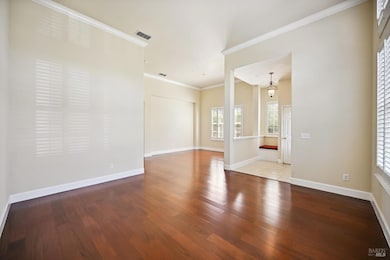
10 Richardson Rd Novato, CA 94949
Hamilton NeighborhoodEstimated payment $9,266/month
Highlights
- Marble Flooring
- Marble Bathroom Countertops
- Corner Lot
- Novato High School Rated A-
- Attic
- 2-minute walk to South Hamilton Park
About This Home
Enjoy the best of Hamilton in the highly desirable Southgate enclave of this attractive, secluded Southern Novato neighborhood. Its favorable corner lot positioning allows for an infusion of sunlight through walls of windows in the spacious rooms, including 12-foot ceilings in the living and dining areas, appointed with crown molding and gorgeous hardwood floors. This is a rare and highly sought-after single level home with a gracious floor plan presenting an open, easy flow of rooms, while creating an ambiance ideal for entertaining and everyday living. The foyer entry leads to the living room, dining area and generous kitchen/family room with an attractive marble top island and gorgeous marble fireplace. The Primary Bedroom features a large walk-in closet and luxurious bath with enclosed shower and bathtub. Two additional bedrooms share a full bath. There is a powder room, a butler's pantry and a laundry room with access to the attached 2-car garage. The family room leads through sliding glass doors to a charming brick patio, featuring a striking water fountain. Close to 101 for easy entry to central and southern Marin, as well as stunning Sonoma County and the world renown Wine Country, the location is prime and imparts a peaceful lifestyle in a bright country atmosphere.
Open House Schedule
-
Sunday, April 27, 20251:00 to 4:00 pm4/27/2025 1:00:00 PM +00:004/27/2025 4:00:00 PM +00:00Enjoy the best of Hamilton in the highly desirable Southgate enclave of this attractive, secluded Southern Novato neighborhood. Its favorable corner lot positioning allows for an infusion of sunlight through walls of windows in the spacious rooms, including 12-foot ceilings in the living and dining areas, appointed with crown molding and gorgeous hardwood floors. This is a rare and highly sought-after single level home with a two car attached garage and a gracious floor plan presenting an open, easy flow of rooms, while creating an ambiance ideal for entertaining and everyday living.Add to Calendar
Home Details
Home Type
- Single Family
Est. Annual Taxes
- $10,871
Year Built
- Built in 1998 | Remodeled
Lot Details
- 5,898 Sq Ft Lot
- South Facing Home
- Back Yard Fenced
- Landscaped
- Corner Lot
- Sprinkler System
- Low Maintenance Yard
- Garden
HOA Fees
- $16 Monthly HOA Fees
Parking
- 2 Car Direct Access Garage
- Front Facing Garage
- Garage Door Opener
Home Design
- Side-by-Side
- Concrete Foundation
- Composition Roof
- Stucco
Interior Spaces
- 2,058 Sq Ft Home
- 1-Story Property
- Fireplace With Gas Starter
- Formal Entry
- Family Room
- Combination Dining and Living Room
- Attic
Kitchen
- Breakfast Area or Nook
- Butlers Pantry
- Built-In Electric Oven
- Gas Cooktop
- Range Hood
- Microwave
- Plumbed For Ice Maker
- Dishwasher
- Kitchen Island
- Quartz Countertops
Flooring
- Wood
- Carpet
- Marble
Bedrooms and Bathrooms
- 3 Bedrooms
- Walk-In Closet
- Bathroom on Main Level
- Marble Bathroom Countertops
- Tile Bathroom Countertop
- Dual Sinks
- Separate Shower
Laundry
- Laundry Room
- Stacked Washer and Dryer
Home Security
- Carbon Monoxide Detectors
- Fire and Smoke Detector
Outdoor Features
- Enclosed patio or porch
- Pergola
Utilities
- Central Heating and Cooling System
- Smart Vent
- Heating System Uses Gas
- Gas Water Heater
- Internet Available
- Cable TV Available
Listing and Financial Details
- Assessor Parcel Number 157-732-64
Community Details
Overview
- Association fees include management
- Hamilton Field Of Marin Association, Phone Number (415) 382-1100
Recreation
- Community Playground
- Park
Map
Home Values in the Area
Average Home Value in this Area
Tax History
| Year | Tax Paid | Tax Assessment Tax Assessment Total Assessment is a certain percentage of the fair market value that is determined by local assessors to be the total taxable value of land and additions on the property. | Land | Improvement |
|---|---|---|---|---|
| 2024 | $10,871 | $634,113 | $230,533 | $403,580 |
| 2023 | $11,021 | $621,681 | $226,013 | $395,668 |
| 2022 | $10,595 | $609,492 | $221,582 | $387,910 |
| 2021 | $10,651 | $597,544 | $217,238 | $380,306 |
| 2020 | $10,525 | $591,417 | $215,011 | $376,406 |
| 2019 | $10,161 | $579,823 | $210,796 | $369,027 |
| 2018 | $10,116 | $568,456 | $206,663 | $361,793 |
| 2017 | $9,949 | $557,312 | $202,612 | $354,700 |
| 2016 | $9,413 | $546,386 | $198,640 | $347,746 |
| 2015 | $9,289 | $538,179 | $195,656 | $342,523 |
| 2014 | $9,141 | $527,638 | $191,824 | $335,814 |
Property History
| Date | Event | Price | Change | Sq Ft Price |
|---|---|---|---|---|
| 04/24/2025 04/24/25 | For Sale | $1,495,000 | -- | $726 / Sq Ft |
Deed History
| Date | Type | Sale Price | Title Company |
|---|---|---|---|
| Interfamily Deed Transfer | -- | Old Republic Title Company | |
| Interfamily Deed Transfer | -- | Old Republic Title Company | |
| Interfamily Deed Transfer | -- | Old Republic Title Company | |
| Interfamily Deed Transfer | -- | None Available | |
| Interfamily Deed Transfer | -- | Financial Title Company | |
| Interfamily Deed Transfer | -- | Financial Title Company | |
| Interfamily Deed Transfer | -- | California Land Title Co | |
| Interfamily Deed Transfer | -- | California Land Title | |
| Grant Deed | $413,000 | California Land Title Co |
Mortgage History
| Date | Status | Loan Amount | Loan Type |
|---|---|---|---|
| Open | $345,000 | New Conventional | |
| Closed | $345,000 | New Conventional | |
| Closed | $85,000 | Credit Line Revolving | |
| Closed | $227,779 | New Conventional | |
| Closed | $124,000 | Credit Line Revolving | |
| Closed | $271,000 | New Conventional | |
| Closed | $282,100 | Unknown | |
| Closed | $96,072 | Unknown | |
| Closed | $20,000 | Credit Line Revolving | |
| Closed | $300,000 | No Value Available | |
| Closed | $100,000 | Credit Line Revolving | |
| Closed | $267,500 | No Value Available | |
| Closed | $50,000 | Credit Line Revolving | |
| Closed | $220,000 | No Value Available |
Similar Homes in Novato, CA
Source: Bay Area Real Estate Information Services (BAREIS)
MLS Number: 325035396
APN: 157-732-64
- 46 Audubon Way
- 59 Club View Dr
- 10 Fallen Leaf Way
- 96 Portsmouth Dr
- 72 Martin Dr Unit 119
- 245 Marin Valley Dr
- 177 Marin Valley Dr
- 164 Martin Dr
- 918 Rockview Rd
- 186 Marin Valley Dr
- 17 Clay Ct
- 195 Los Robles Rd
- 199 Posada Del Sol
- 33 Clay Ct
- 122 Posada Del Sol
- 815 Las Palmas Ave
- 16 Josefa Ct
- 109 Pelican Ln
- 138 Pelican Ln
- 130 Redhawk Rd Unit 193
