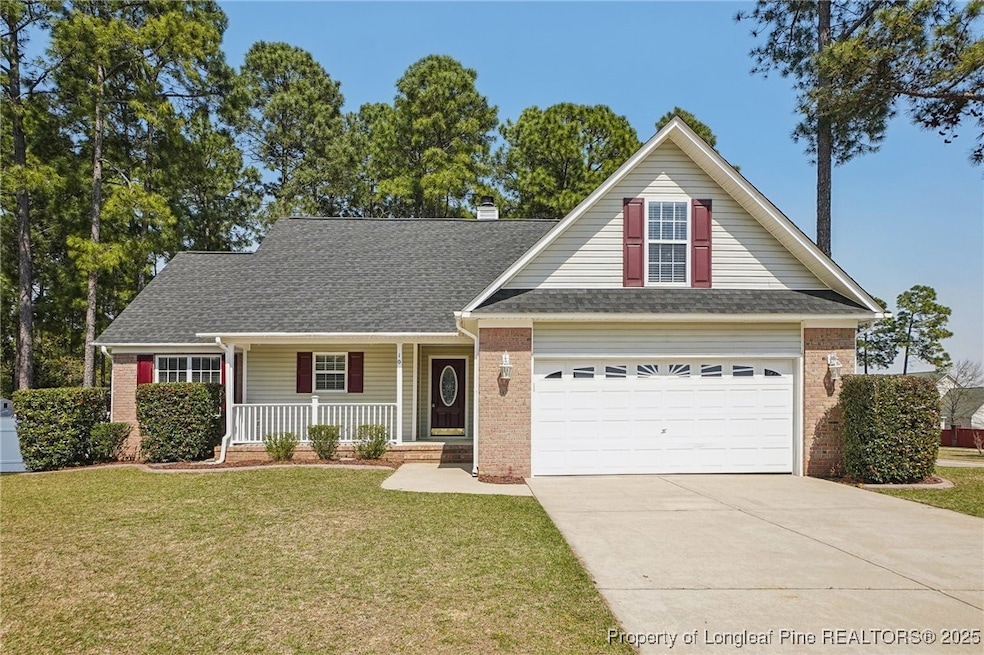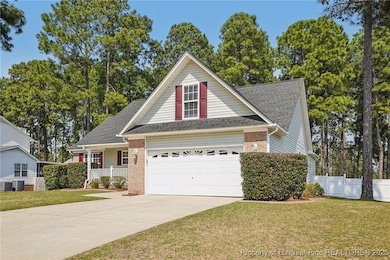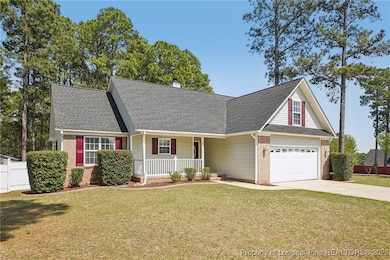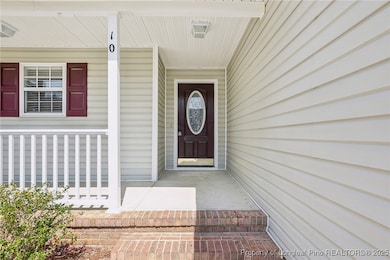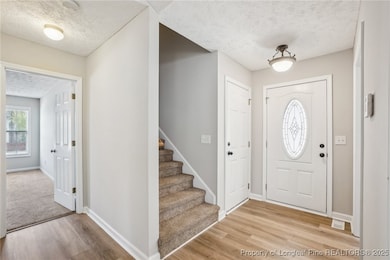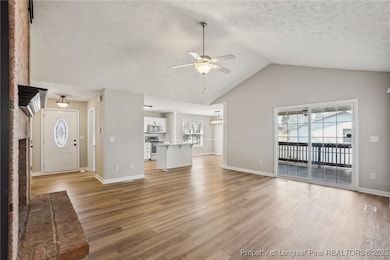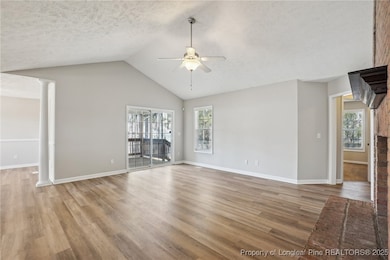
10 Richmond Park Dr Cameron, NC 28326
Estimated payment $1,924/month
Highlights
- Open Floorplan
- Ranch Style House
- Bonus Room
- Deck
- 1 Fireplace
- 3-minute walk to New Community Center
About This Home
This beautifully maintained 4-bedroom, 3-bath ranch home offers comfort, convenience, and stylish updates. Nestled on a desirable corner lot, this home provides easy access to shopping, dining, & everyday essentials. Inside, you'll find new LVP flooring in the kitchen, dining area, and living room, along with stunning new quartz countertops & a spacious kitchen island—perfect for meal prep & casual dining. The inviting living room features a cozy brick fireplace & flows seamlessly onto a covered deck. Step outside to enjoy the additional patio space & a firepit area, perfect for outdoor gatherings. The fenced backyard offers privacy & plenty of space for pets, play, or gardening. The 4th bedroom, a finished room over the garage with its own private bathroom, offers flexibility as a guest suite, home office, or bonus space. The 2-car garage provides ample storage with an additional storage room & a shed in the backyard for extra space. Don’t miss out on this move-in-ready gem!
Home Details
Home Type
- Single Family
Est. Annual Taxes
- $1,792
Year Built
- Built in 2004
Lot Details
- 0.38 Acre Lot
- Back Yard Fenced
- Corner Lot
- Property is in good condition
HOA Fees
- $17 Monthly HOA Fees
Parking
- 2 Car Attached Garage
Home Design
- Ranch Style House
- Brick Veneer
Interior Spaces
- 1,846 Sq Ft Home
- Open Floorplan
- 1 Fireplace
- Formal Dining Room
- Bonus Room
Kitchen
- Eat-In Kitchen
- Microwave
- Dishwasher
- Kitchen Island
- Disposal
Flooring
- Carpet
- Luxury Vinyl Plank Tile
Bedrooms and Bathrooms
- 4 Bedrooms
- Walk-In Closet
- 3 Full Bathrooms
- Double Vanity
- Separate Shower
Laundry
- Laundry on main level
- Washer and Dryer Hookup
Outdoor Features
- Deck
- Covered patio or porch
Schools
- Overhills Middle School
- Overhills Senior High School
Utilities
- Cooling Available
- Heat Pump System
Community Details
- Northridge Plantation HOA
- Richmond Park Subdivision
Listing and Financial Details
- Tax Lot 33
- Assessor Parcel Number 09956501 0282 21
Map
Home Values in the Area
Average Home Value in this Area
Tax History
| Year | Tax Paid | Tax Assessment Tax Assessment Total Assessment is a certain percentage of the fair market value that is determined by local assessors to be the total taxable value of land and additions on the property. | Land | Improvement |
|---|---|---|---|---|
| 2024 | $1,792 | $240,067 | $0 | $0 |
| 2023 | $1,792 | $240,067 | $0 | $0 |
| 2022 | $1,540 | $240,067 | $0 | $0 |
| 2021 | $1,540 | $167,260 | $0 | $0 |
| 2020 | $1,540 | $167,260 | $0 | $0 |
| 2019 | $1,525 | $167,260 | $0 | $0 |
| 2018 | $1,492 | $167,260 | $0 | $0 |
| 2017 | $1,492 | $167,260 | $0 | $0 |
| 2016 | $1,605 | $180,570 | $0 | $0 |
| 2015 | $1,605 | $180,570 | $0 | $0 |
| 2014 | $1,605 | $180,570 | $0 | $0 |
Property History
| Date | Event | Price | Change | Sq Ft Price |
|---|---|---|---|---|
| 04/03/2025 04/03/25 | For Sale | $315,000 | -- | $171 / Sq Ft |
Deed History
| Date | Type | Sale Price | Title Company |
|---|---|---|---|
| Interfamily Deed Transfer | -- | None Available |
Mortgage History
| Date | Status | Loan Amount | Loan Type |
|---|---|---|---|
| Closed | $126,000 | New Conventional | |
| Closed | $20,000 | Unknown |
Similar Homes in Cameron, NC
Source: Longleaf Pine REALTORS®
MLS Number: 741358
APN: 09956501 0282 21
- 10 Richmond Park Dr
- 145 Richmond Park Dr
- 336 Richmond Park Dr
- 0 Nc Hwy 87
- 210 Scranton Ct
- 197 Scranton Ct
- 85 Boston Harbor
- 91 Bicentennial Way
- 39 Noble Ct
- 264 Hester Place
- 94 Red Coat Dr
- 72 New London Harbor
- 449 Crutchfield Dr
- 109 Red Coat Dr
- 70 Garland Dr
- 178 Blue Bay Ln
- 233 Blue Bay Ln
- 37 Taplow Trail
