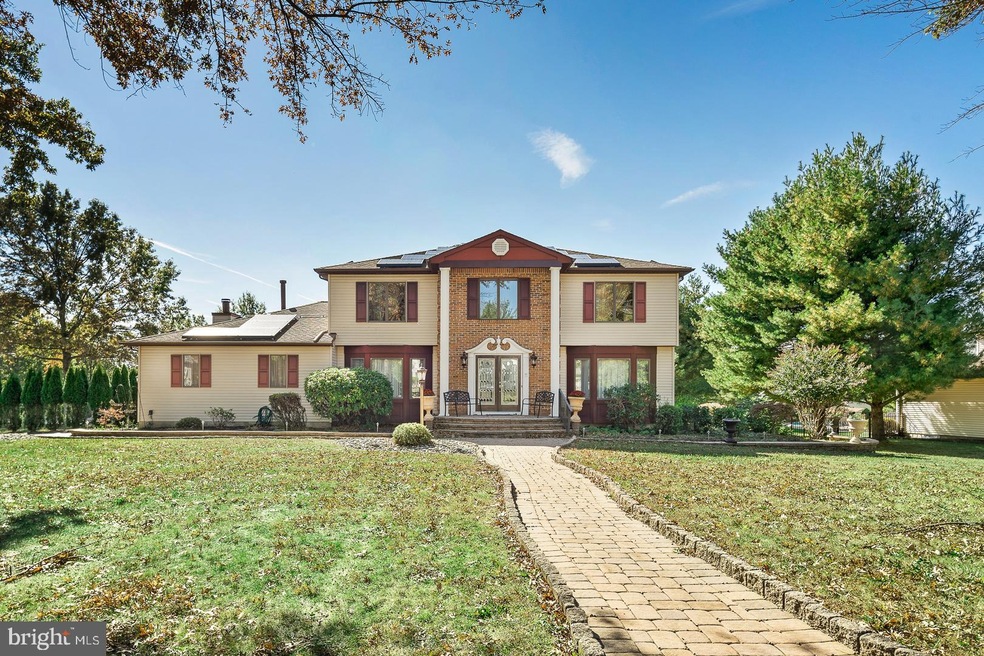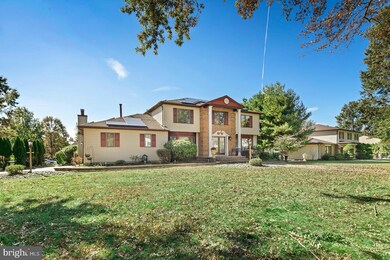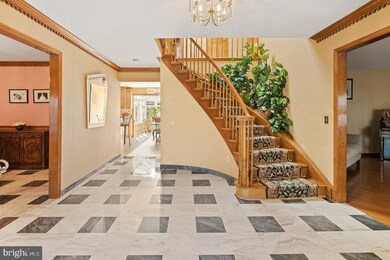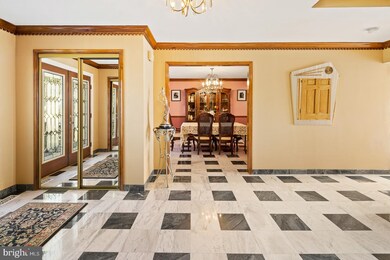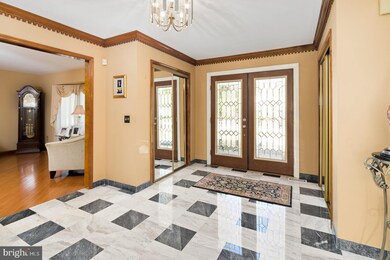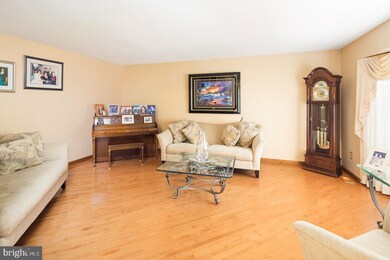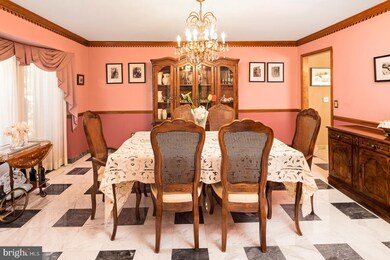
10 Ronit Dr Ewing, NJ 08628
Ewing NeighborhoodHighlights
- Second Kitchen
- Curved or Spiral Staircase
- Deck
- 0.66 Acre Lot
- Colonial Architecture
- Marble Flooring
About This Home
As of July 2020Welcome to this Immaculate Home on a corner lot in the desirable Tall Woods neighborhood! Even before entering, you are welcomed with a beautifully paver walk way and large landscaped front yard. Walk into the foyer offering a double entry door with gorgeous marble flooring and baseboards that accents a sweeping turned staircase and leads you to the formal living room to the right with hardwood flooring and a formal dining room with marble flooring and baseboards to the left. Ceramic tile flooring flows across the kitchen, remodeled full bathroom, laundry room with custom cabinetry and door to backyard, & study with built-in library. Eat-in Kitchen is fully updated with granite countertops, cabinets, tiled backsplash, stainless steel appliances, and island with raised breakfast bar. Kitchen leads to a stunning custom built sunroom with endless natural sunlight, new roof panels, and double doors leading to a paver patio. Large family room has hardwood floors, sliding glass doors to back yard, new skylight, and marble gas fireplace. Upstairs greets you with four generously sized bedrooms with hardwood flooring throughout, custom built-in closets in all bedrooms, and a elegantly remodeled hall bathroom with double sinks and tub. Master bedroom features an enamoring master bathroom that you need to see to believe, large walk-in closet, and sliding glass door to balcony to enjoy your morning coffee. Fully finished Basement is its own oasis complete with a full kitchen, half bathroom, walk-out, and plenty of space to host for the holidays. Additional features include 2-car garage with openers, crown molding throughout, solar panels with snow guards, intercom system, 6 entrances/exits, attic access through guest bedroom, and so much more! Furnace & Air Conditioner are less than two years old! Conveniently located to major roadways, shopping, restaurants, Lambertville & New Hope. Commuters dream for those working in Princeton, Philadephia, or New York. Nothing left to do but unpack.
Home Details
Home Type
- Single Family
Est. Annual Taxes
- $11,970
Year Built
- Built in 1987
Lot Details
- 0.66 Acre Lot
- Lot Dimensions are 182.00 x 157.00
- Landscaped
- Corner Lot
- Irregular Lot
- Back, Front, and Side Yard
- Property is in very good condition
Parking
- 2 Car Direct Access Garage
- 4 Driveway Spaces
- Side Facing Garage
- On-Street Parking
- Off-Street Parking
Home Design
- Colonial Architecture
- Brick Exterior Construction
- Brick Foundation
- Pitched Roof
- Shingle Roof
Interior Spaces
- Property has 3 Levels
- Curved or Spiral Staircase
- Built-In Features
- Bar
- Crown Molding
- Ceiling height of 9 feet or more
- Ceiling Fan
- Skylights
- Recessed Lighting
- Marble Fireplace
- Gas Fireplace
- Awning
- Insulated Windows
- Window Treatments
- Sliding Windows
- Window Screens
- Double Door Entry
- Sliding Doors
- Family Room
- Living Room
- Dining Room
- Den
- Sun or Florida Room
- Attic
Kitchen
- Second Kitchen
- Breakfast Area or Nook
- Eat-In Kitchen
- Built-In Double Oven
- Gas Oven or Range
- Six Burner Stove
- Built-In Range
- Built-In Microwave
- Freezer
- Ice Maker
- Dishwasher
- Stainless Steel Appliances
- Kitchen Island
- Wine Rack
- Disposal
Flooring
- Wood
- Marble
- Ceramic Tile
Bedrooms and Bathrooms
- 4 Bedrooms
- En-Suite Primary Bedroom
- En-Suite Bathroom
- Walk-In Closet
- Soaking Tub
Laundry
- Laundry on main level
- Washer
- Gas Dryer
Finished Basement
- Interior and Exterior Basement Entry
- Sump Pump
Home Security
- Alarm System
- Intercom
- Exterior Cameras
- Storm Windows
- Carbon Monoxide Detectors
- Fire and Smoke Detector
Outdoor Features
- Deck
- Exterior Lighting
- Outbuilding
Schools
- Lore Elementary School
- Fisher Middle School
- Ewing High School
Utilities
- Forced Air Heating and Cooling System
- Cooling System Utilizes Natural Gas
- Vented Exhaust Fan
Additional Features
- More Than Two Accessible Exits
- Energy-Efficient Windows
Community Details
- No Home Owners Association
- Tall Woods Subdivision
Listing and Financial Details
- Tax Lot 00005
- Assessor Parcel Number 02-00587-00005
Map
Home Values in the Area
Average Home Value in this Area
Property History
| Date | Event | Price | Change | Sq Ft Price |
|---|---|---|---|---|
| 07/01/2020 07/01/20 | Sold | $462,000 | -1.7% | $91 / Sq Ft |
| 04/06/2020 04/06/20 | Pending | -- | -- | -- |
| 03/21/2020 03/21/20 | Price Changed | $470,000 | -2.1% | $93 / Sq Ft |
| 01/23/2020 01/23/20 | Price Changed | $479,900 | -3.8% | $95 / Sq Ft |
| 01/09/2020 01/09/20 | For Sale | $499,000 | +8.0% | $99 / Sq Ft |
| 12/14/2019 12/14/19 | Off Market | $462,000 | -- | -- |
| 10/19/2019 10/19/19 | For Sale | $499,000 | -- | $99 / Sq Ft |
Tax History
| Year | Tax Paid | Tax Assessment Tax Assessment Total Assessment is a certain percentage of the fair market value that is determined by local assessors to be the total taxable value of land and additions on the property. | Land | Improvement |
|---|---|---|---|---|
| 2024 | $17,076 | $461,900 | $91,400 | $370,500 |
| 2023 | $17,076 | $461,900 | $91,400 | $370,500 |
| 2022 | $16,615 | $461,900 | $91,400 | $370,500 |
| 2021 | $16,208 | $461,900 | $91,400 | $370,500 |
| 2020 | $17,032 | $492,400 | $91,400 | $401,000 |
| 2019 | $11,970 | $355,300 | $91,400 | $263,900 |
| 2018 | $10,754 | $203,600 | $52,200 | $151,400 |
| 2017 | $11,005 | $203,600 | $52,200 | $151,400 |
| 2016 | $10,856 | $203,600 | $52,200 | $151,400 |
| 2015 | $10,711 | $203,600 | $52,200 | $151,400 |
| 2014 | $10,683 | $203,600 | $52,200 | $151,400 |
Mortgage History
| Date | Status | Loan Amount | Loan Type |
|---|---|---|---|
| Previous Owner | $437,000 | New Conventional | |
| Previous Owner | $30,000 | No Value Available |
Deed History
| Date | Type | Sale Price | Title Company |
|---|---|---|---|
| Deed | $460,000 | None Available | |
| Deed | $144,000 | -- |
Similar Homes in the area
Source: Bright MLS
MLS Number: NJME287368
APN: 02-00587-0000-00005
- 8 Boleyn Ct
- 4 Boleyn Ct
- 3 Balamor Ln
- 34 Bernard Dr
- 4 Essex Ln
- 1048 River Rd
- 18 Hastings Ct
- 59 Willis Dr
- 5 Edwards Place
- 2 Crockett La
- 2 Crockett Ln
- 12 Sandy Ln
- 48 Mountainview Rd
- 24 Montague Ave
- 46 Montague Ave
- 20 Riverview Dr
- 1155 Mount Eyre Rd
- 935 Bear Tavern Rd
- 928 Taylorsville Rd
- 29 Wilburtha Rd
