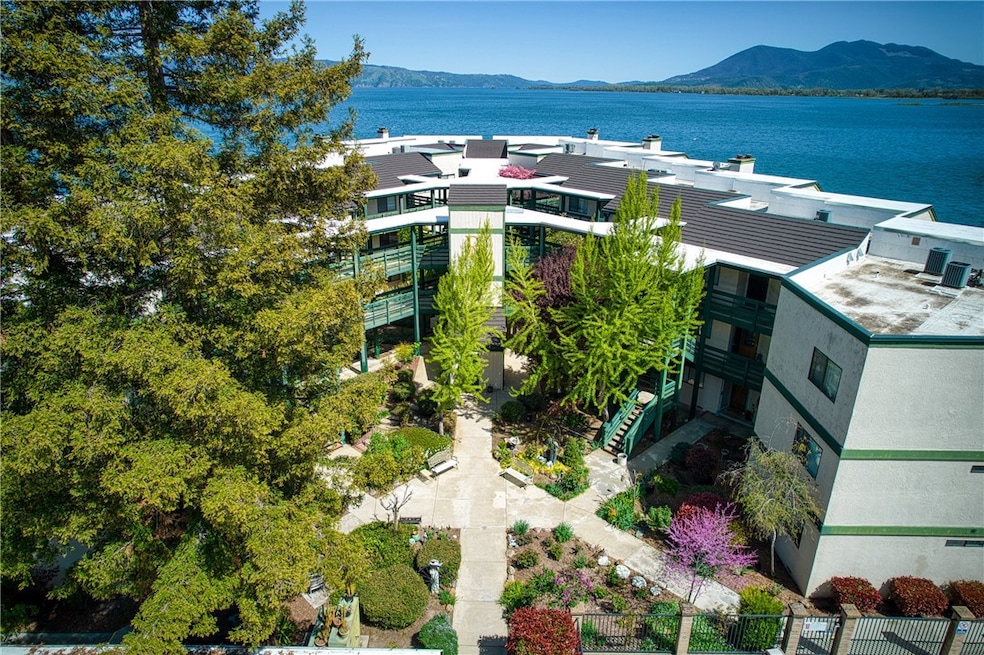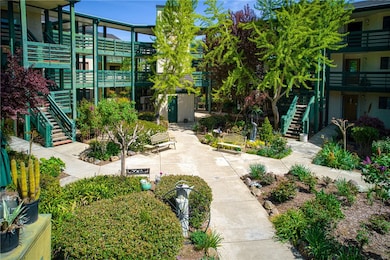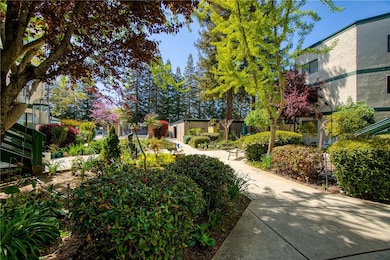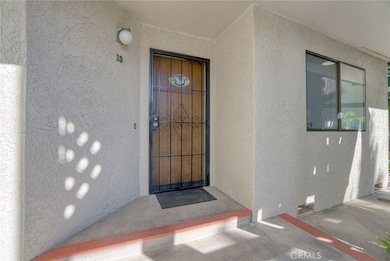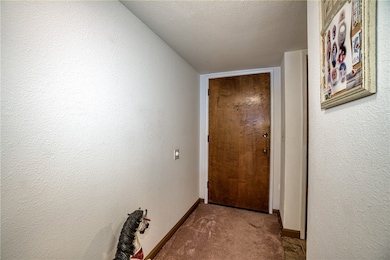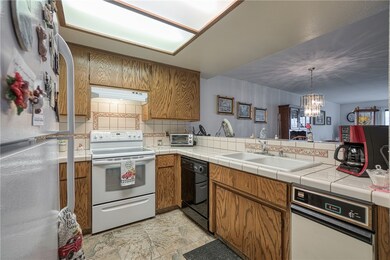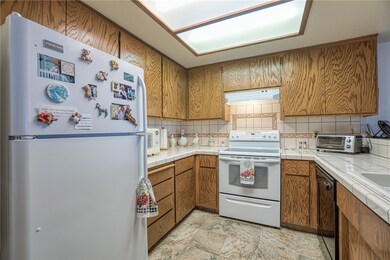
10 Royale Ave Unit 13A-2 Lakeport, CA 95453
Estimated payment $2,143/month
Highlights
- Lake Front
- Private Dock Site
- Heated In Ground Pool
- Clear Lake High School Rated A-
- Pier
- Fishing
About This Home
EVERYTHING YOU WANT IS NEAR YOU! Picture yourself sipping your morning coffee, afternoon cocktail or evening wine on your deck, breathing in fresh air while taking in a panoramic view of Clear Lake and shoreline close-ups of a diverse wildlife. On any given day on California's oldest natural freshwater lake, you'll see ducks, geese, grebes, coots, pelicans, herons, swans, even wild turkeys, squirrels, racoons, deer, and otters. This "only-in-your dream" experience can be your reality in this turnkey single-story, 2-bedroom, 2-bath, waterfront condo located on the ground floor of the beautifully landscaped three-story Royale Shores development.
A cozy tiled kitchen next to a separate laundry room features an oven range, dishwasher, trash compactor, wood cabinets, drawers and breakfast bar. A bright, comfy living room opens to the glass-protected deck while the adjoining primary bedroom, with floor-to-ceiling sliding closet door mirrors and a sizable walk-in closet (could be a mini-office), also opens to the deck. The primary bathroom has a sink and vanity separated from the toilet and bathtub/shower area. The second bedroom, just past the second bathroom, has a view of the foliage-covered courtyard.
At the entrance to the complex is a large carport area for assigned parking as well as an open section for additional parking. A walkway goes along the swimming pool, hot tub and a clubhouse with a kitchen and circles around to the back where you'll find the community's boat dock and see even more amazing views of the lake and majestic Mt. Konocti. A block from the condo complex, is a shopping center where you'll find restaurants, grocery and other retail stores. You're also just about a quarter of a mile from Highway 29, a half-mile from downtown Lakeport, about four miles to the nearest casino and a few more miles to vineyards/wineries and pear farms. What a life you can have! Please note, a monthly HOA fee applies.
Property Details
Home Type
- Condominium
Year Built
- Built in 1985
Lot Details
- Lake Front
- Two or More Common Walls
- Sprinkler System
HOA Fees
- $894 Monthly HOA Fees
Property Views
- Lake
- Mountain
- Hills
Home Design
- Custom Home
- Turnkey
Interior Spaces
- 1,221 Sq Ft Home
- 3-Story Property
- Entryway
- Living Room with Attached Deck
- Combination Dining and Living Room
Kitchen
- Breakfast Bar
- Electric Cooktop
- Range Hood
- Dishwasher
- Ceramic Countertops
- Trash Compactor
- Disposal
Flooring
- Carpet
- Tile
- Vinyl
Bedrooms and Bathrooms
- 2 Main Level Bedrooms
- Primary Bedroom on Main
- Walk-In Closet
- 2 Full Bathrooms
- Bathtub with Shower
Laundry
- Laundry Room
- Washer and Electric Dryer Hookup
Home Security
Parking
- 2 Parking Spaces
- 2 Detached Carport Spaces
- Parking Available
- Guest Parking
- Off-Street Parking
- Assigned Parking
- Community Parking Structure
Pool
- Heated In Ground Pool
- Heated Spa
- In Ground Spa
- Pool Heated Passively
- Fence Around Pool
Outdoor Features
- Pier
- Access To Lake
- Private Dock Site
- Covered patio or porch
- Exterior Lighting
- Outdoor Storage
Location
- Property is near public transit
Utilities
- Forced Air Heating and Cooling System
- Electric Water Heater
- Phone Available
- Cable TV Available
Listing and Financial Details
- Assessor Parcel Number 025671020000
Community Details
Overview
- Master Insurance
- 42 Units
- Royale Shores Association, Phone Number (925) 566-6800
- Royal Shores HOA
- Community Lake
- Foothills
Amenities
- Outdoor Cooking Area
- Clubhouse
- Meeting Room
- Community Storage Space
Recreation
- Boat Dock
- Pier or Dock
- Community Pool
- Community Spa
- Fishing
- Water Sports
- Hiking Trails
- Bike Trail
Pet Policy
- Pets Allowed
Security
- Fire and Smoke Detector
Map
Home Values in the Area
Average Home Value in this Area
Property History
| Date | Event | Price | Change | Sq Ft Price |
|---|---|---|---|---|
| 10/05/2024 10/05/24 | Price Changed | $190,000 | -1.6% | $156 / Sq Ft |
| 08/16/2024 08/16/24 | Price Changed | $193,000 | -3.5% | $158 / Sq Ft |
| 06/07/2024 06/07/24 | Price Changed | $199,900 | -4.8% | $164 / Sq Ft |
| 04/23/2024 04/23/24 | Price Changed | $210,000 | -3.4% | $172 / Sq Ft |
| 10/27/2023 10/27/23 | For Sale | $217,500 | -- | $178 / Sq Ft |
Similar Homes in Lakeport, CA
Source: California Regional Multiple Listing Service (CRMLS)
MLS Number: LC23199162
- 10 Royale Ave Unit 18
- 10 Royale Ave Unit 23B
- 10 Royale Ave Unit 16
- 10 Royale Ave Unit 1A-14
- 10 Royale Ave Unit 13A-2
- 15 Royale Ave
- 1350 S Main St Unit 10
- 45 Lily Cove Ave
- 1800 S Main St Unit 24
- 1800 S Main St Unit 78
- 1800 S Main St Unit 14
- 1800 S Main St Unit 72
- 1800 S Main St Unit 16
- 1800 S Main St Unit 60
- 1800 S Main St Unit 27
- 1800 S Main St Unit 21
- 55 E St
- 205 Kimberly Ln
- 333 Grace Ln
- 440 Campbell Ln
