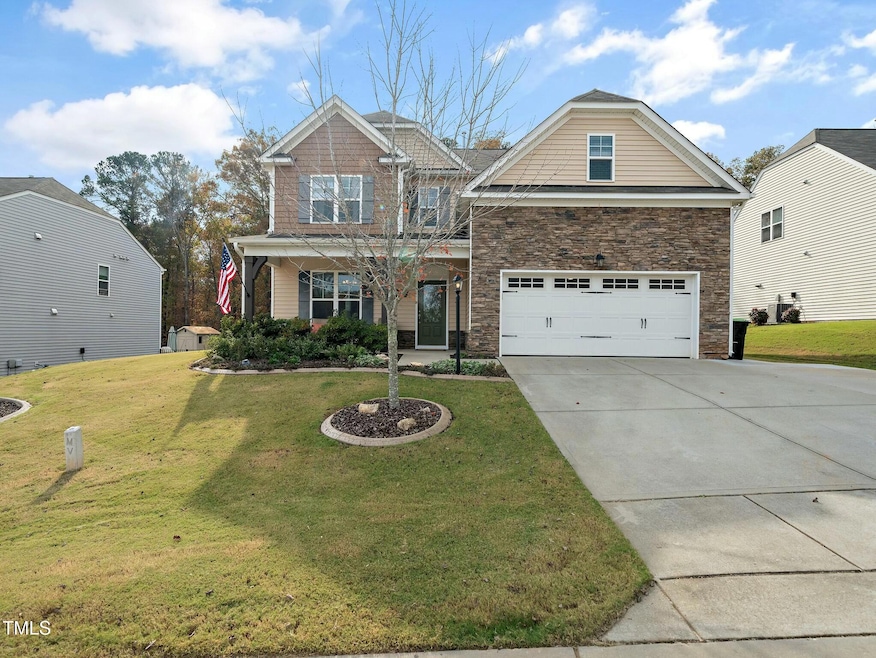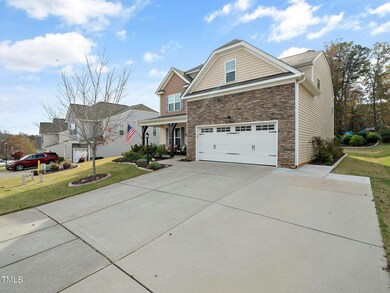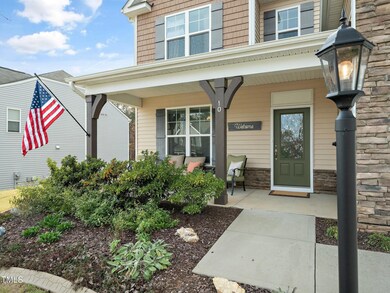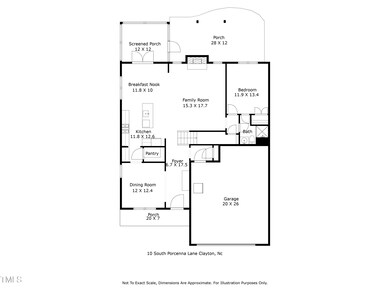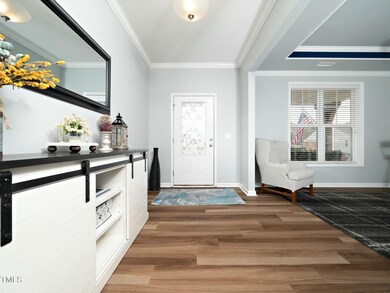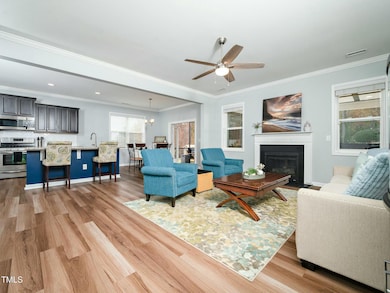
10 S Porcenna Ln Clayton, NC 27527
Wilders NeighborhoodHighlights
- Skyline View
- Open Floorplan
- Transitional Architecture
- Riverwood Middle School Rated A-
- Clubhouse
- Main Floor Bedroom
About This Home
As of February 2025Immaculate one owner home tucked into the Vistas at Tuscany features many upgrades and is an entertainers dream with amazing outdoor spaces and a great view. You are welcomed into the home through a wide front porch and enter a large foyer and immediately notice the open floor plan. On your left is the dining room with tray ceiling. Through the dining room is the butler panty and a walk-in pantry. The great kitchen features a large island and lots of counter space and cabinet storage. It is open to the family room which is highlighted by a gas fire place. Pass through the French doors from the breakfast room into the screened porch, On your right is the covered porch that spans the width of the home. Back in the home, tour the first floor guest or in-law suite featuring a full bathroom. Crown molding throughout the first floor. Upstairs awaits the large primary bedroom with a magnificent ensuite featuring a double vanity, soaking tub, tiled walk-in shower, water closet and large walk-in with custom wood shelving. The large loft could be converted to a 5th bedroom if needed. Tucked into a corner is a built-in desk and cabinets for work or play. The golden child bedroom features direct access to the full bathroom and a walk-in closet. The fourth bedroom is spacious and currently serves as an office. You'll love the large laundry room with lots of storage. Washer and dryer convey. The attic features a large storage area and a radiant barrier built into the roof decking, Back outdoors, you'll love the custom concrete landscape curbing. Awaiting you in the backyard up the hill is a large patio with a stacked stone fire pit featuring the best views in Clayton. Community open space separates the property from the home behind it, More than half of the garage is 26 feet deep to accommodate storage, a workshop or a long vehicle. A parking pad was added so the driveway can fit three cars side-by-side. You'll love the beautiful landscaping surrounding the home. The sellers extended the grass up the hill and added landscaping. Invisible fence in the front and back yards. The community features a large pool, clubhouse and playground. Less than two miles to the Marketplace at Flowers Crossroads featuring a Publix with Harris Teeter across the street. The Waterfront District at Flowers Planation is planned for that same area and will feature dining, retail and entertainment. Schools options include Thales Academy and the newly opened Thanksgiving Elementary School. Be part of the fastest growing area of Clayton and enjoy all that it has to offer.
Home Details
Home Type
- Single Family
Est. Annual Taxes
- $2,789
Year Built
- Built in 2017
Lot Details
- 10,454 Sq Ft Lot
- Northeast Facing Home
- Property has an invisible fence for dogs
- Landscaped
- Rectangular Lot
- Sloped Lot
HOA Fees
- $60 Monthly HOA Fees
Parking
- 2 Car Attached Garage
- Parking Pad
- Inside Entrance
- Front Facing Garage
- Garage Door Opener
- Private Driveway
- 2 Open Parking Spaces
Property Views
- Skyline
- Woods
- Neighborhood
Home Design
- Transitional Architecture
- Traditional Architecture
- Slab Foundation
- Blown-In Insulation
- Shingle Roof
- Vinyl Siding
- Radiant Barrier
- Stone Veneer
Interior Spaces
- 3,015 Sq Ft Home
- 2-Story Property
- Open Floorplan
- Wired For Data
- Built-In Features
- Crown Molding
- Tray Ceiling
- Smooth Ceilings
- Ceiling Fan
- Recessed Lighting
- Gas Log Fireplace
- Double Pane Windows
- Blinds
- French Doors
- Entrance Foyer
- Family Room with Fireplace
- Breakfast Room
- Dining Room
- Loft
- Screened Porch
Kitchen
- Butlers Pantry
- Self-Cleaning Oven
- Gas Range
- Microwave
- Dishwasher
- Stainless Steel Appliances
- Kitchen Island
- Granite Countertops
- Disposal
Flooring
- Carpet
- Ceramic Tile
- Luxury Vinyl Tile
- Vinyl
Bedrooms and Bathrooms
- 4 Bedrooms
- Main Floor Bedroom
- Walk-In Closet
- In-Law or Guest Suite
- 3 Full Bathrooms
- Double Vanity
- Private Water Closet
- Separate Shower in Primary Bathroom
- Soaking Tub
- Walk-in Shower
Laundry
- Laundry Room
- Laundry on upper level
- Dryer
- Washer
Attic
- Attic Floors
- Pull Down Stairs to Attic
Home Security
- Carbon Monoxide Detectors
- Fire and Smoke Detector
Outdoor Features
- Patio
- Fire Pit
- Rain Gutters
Schools
- Thanksgiving Elementary School
- Riverwood Middle School
- Clayton High School
Utilities
- Forced Air Zoned Heating and Cooling System
- Heating System Uses Natural Gas
- Vented Exhaust Fan
- Underground Utilities
- Natural Gas Connected
- Gas Water Heater
- High Speed Internet
- Cable TV Available
Listing and Financial Details
- Assessor Parcel Number 16-J-04-066-X
Community Details
Overview
- Association fees include storm water maintenance
- Towne Properties Association, Phone Number (984) 220-8691
- Built by Terramor Homes
- Tuscany Subdivision, Orchid Floorplan
Amenities
- Clubhouse
Recreation
- Community Playground
- Community Pool
Map
Home Values in the Area
Average Home Value in this Area
Property History
| Date | Event | Price | Change | Sq Ft Price |
|---|---|---|---|---|
| 02/26/2025 02/26/25 | Sold | $445,000 | -5.3% | $148 / Sq Ft |
| 02/05/2025 02/05/25 | Pending | -- | -- | -- |
| 11/21/2024 11/21/24 | For Sale | $470,000 | -- | $156 / Sq Ft |
Tax History
| Year | Tax Paid | Tax Assessment Tax Assessment Total Assessment is a certain percentage of the fair market value that is determined by local assessors to be the total taxable value of land and additions on the property. | Land | Improvement |
|---|---|---|---|---|
| 2024 | $2,429 | $299,850 | $64,500 | $235,350 |
| 2023 | $2,429 | $299,850 | $64,500 | $235,350 |
| 2022 | $2,369 | $288,910 | $64,500 | $224,410 |
| 2021 | $2,369 | $288,910 | $64,500 | $224,410 |
| 2020 | $2,456 | $288,910 | $64,500 | $224,410 |
| 2019 | $2,456 | $288,910 | $64,500 | $224,410 |
| 2018 | $2,388 | $274,430 | $40,000 | $234,430 |
| 2017 | $340 | $141,000 | $40,000 | $101,000 |
Mortgage History
| Date | Status | Loan Amount | Loan Type |
|---|---|---|---|
| Previous Owner | $100,000 | Credit Line Revolving | |
| Previous Owner | $263,140 | VA | |
| Previous Owner | $205,600 | Construction |
Deed History
| Date | Type | Sale Price | Title Company |
|---|---|---|---|
| Warranty Deed | $445,000 | None Listed On Document | |
| Warranty Deed | $277,000 | None Available |
Similar Homes in Clayton, NC
Source: Doorify MLS
MLS Number: 10064179
APN: 16J04066X
- 78 N Porcenna Ln
- 123 Carbone Ln
- 244 W Copenhaver Dr
- 361 W Copenhaver Dr
- 69 Florence Dr
- 176 E Ravano Dr
- 78 Florence Dr
- 157 W Copenhaver Dr
- 2000 Mountain Laurel Dr
- 2004 Riverview Dr
- 0 Brookhaven Dr
- 49 W Copenhaver Dr
- 86 Cecina Ct
- 53 Albereto Dr
- 286 Trillium Way
- 83 Valleyfield Dr
- 240 S Stonehaven Way
- 17 Verona Dr
- 79 E Copenhaver Dr
- 73 Verona Dr
