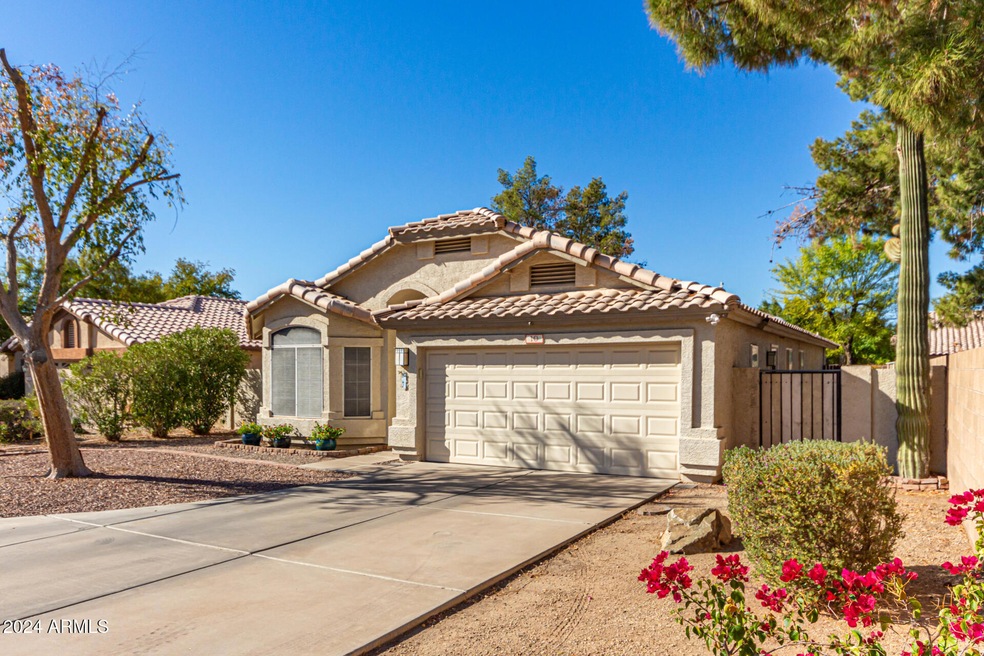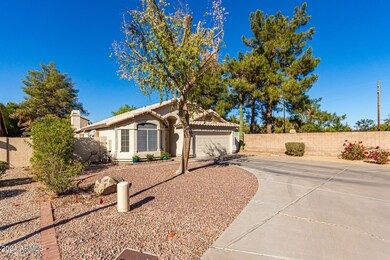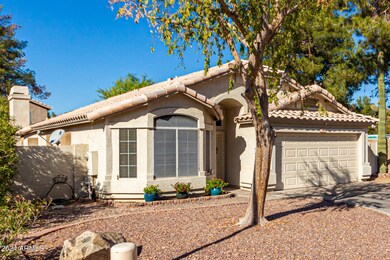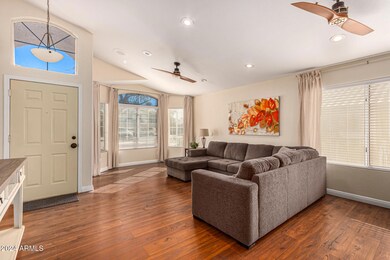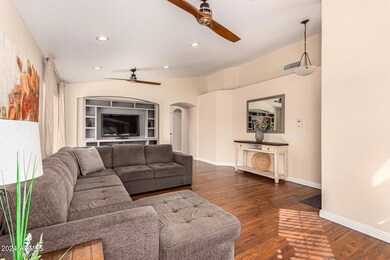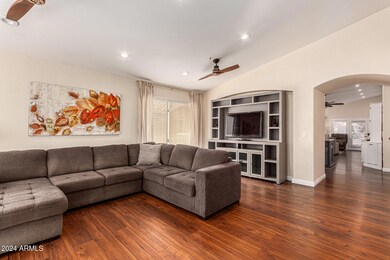
10 S Tiago Dr Unit V Gilbert, AZ 85233
The Islands NeighborhoodHighlights
- Vaulted Ceiling
- Cul-De-Sac
- Eat-In Kitchen
- Islands Elementary School Rated A-
- Skylights
- Double Pane Windows
About This Home
As of March 2025This fabulous remodeled 3 bed, 2 bath is looking for its new owners! Nestled on a cul-de-sac lot & featuring a no-fuss landscape as well as a 2 car garage & huge driveway! Sizeable living area w/elegant newer wood-look flooring, new lighting/ceiling fans, vaulted ceilings, sky lights and neutral palette. Continue into the cozy family room, boasting an updated wood burning fireplace with new mantle, hearth and stone to keep you warm during the winter months. The gorgeous kitchen is comprised of white cabinetry w/ample counter space, a pantry, subway tile backsplash, and island w/a breakfast bar, and a breakfast nook w/a lovely bay window. The primary bedroom showcases a walk-in closet and a full ensuite w/dual sinks. Secondary bedrooms have functional custom closet shelving and both bathrooms have beautiful updates!
Spend quality time w/friends & loved ones in the wonderful backyard, which includes a covered patio and extended flagstone seating area. Don't miss out!
Home Details
Home Type
- Single Family
Est. Annual Taxes
- $1,478
Year Built
- Built in 1993
Lot Details
- 8,603 Sq Ft Lot
- Cul-De-Sac
- Desert faces the front and back of the property
- Block Wall Fence
HOA Fees
- $42 Monthly HOA Fees
Parking
- 4 Open Parking Spaces
- 2 Car Garage
Home Design
- Wood Frame Construction
- Tile Roof
- Stucco
Interior Spaces
- 1,640 Sq Ft Home
- 1-Story Property
- Vaulted Ceiling
- Ceiling Fan
- Skylights
- Double Pane Windows
- Family Room with Fireplace
- Washer and Dryer Hookup
Kitchen
- Kitchen Updated in 2021
- Eat-In Kitchen
- Built-In Microwave
Flooring
- Floors Updated in 2021
- Laminate Flooring
Bedrooms and Bathrooms
- 3 Bedrooms
- Bathroom Updated in 2021
- Primary Bathroom is a Full Bathroom
- 2 Bathrooms
- Dual Vanity Sinks in Primary Bathroom
- Bathtub With Separate Shower Stall
Schools
- Islands Elementary School
- Mesquite Jr High Middle School
- Mesquite High School
Utilities
- Cooling System Updated in 2023
- Cooling Available
- Heating Available
- Water Softener
- High Speed Internet
- Cable TV Available
Listing and Financial Details
- Tax Lot 5
- Assessor Parcel Number 310-04-118
Community Details
Overview
- Association fees include ground maintenance
- Pmg Services Association, Phone Number (480) 829-7400
- Built by Dave Brown
- Dave Brown Unit 5 Subdivision
Recreation
- Community Playground
Map
Home Values in the Area
Average Home Value in this Area
Property History
| Date | Event | Price | Change | Sq Ft Price |
|---|---|---|---|---|
| 03/11/2025 03/11/25 | Sold | $495,000 | -1.7% | $302 / Sq Ft |
| 01/28/2025 01/28/25 | Pending | -- | -- | -- |
| 01/24/2025 01/24/25 | For Sale | $503,777 | +1.8% | $307 / Sq Ft |
| 01/18/2025 01/18/25 | Off Market | $495,000 | -- | -- |
| 01/13/2025 01/13/25 | Price Changed | $503,777 | -0.2% | $307 / Sq Ft |
| 01/09/2025 01/09/25 | Price Changed | $504,777 | -0.2% | $308 / Sq Ft |
| 12/30/2024 12/30/24 | Price Changed | $505,777 | -0.2% | $308 / Sq Ft |
| 12/23/2024 12/23/24 | Price Changed | $506,777 | -0.2% | $309 / Sq Ft |
| 12/18/2024 12/18/24 | Price Changed | $507,777 | 0.0% | $310 / Sq Ft |
| 12/11/2024 12/11/24 | Price Changed | $507,900 | -0.4% | $310 / Sq Ft |
| 12/07/2024 12/07/24 | Price Changed | $509,900 | -0.1% | $311 / Sq Ft |
| 12/06/2024 12/06/24 | Price Changed | $510,500 | -0.1% | $311 / Sq Ft |
| 12/04/2024 12/04/24 | Price Changed | $511,111 | -0.1% | $312 / Sq Ft |
| 12/03/2024 12/03/24 | Price Changed | $511,500 | -0.1% | $312 / Sq Ft |
| 12/01/2024 12/01/24 | Price Changed | $511,900 | -0.1% | $312 / Sq Ft |
| 11/30/2024 11/30/24 | Price Changed | $512,500 | -0.1% | $313 / Sq Ft |
| 11/29/2024 11/29/24 | Price Changed | $512,900 | -0.2% | $313 / Sq Ft |
| 11/27/2024 11/27/24 | Price Changed | $514,000 | -0.2% | $313 / Sq Ft |
| 11/22/2024 11/22/24 | For Sale | $514,900 | +105.5% | $314 / Sq Ft |
| 03/27/2017 03/27/17 | Sold | $250,500 | -2.7% | $153 / Sq Ft |
| 02/14/2017 02/14/17 | Price Changed | $257,500 | +3.0% | $157 / Sq Ft |
| 02/13/2017 02/13/17 | Pending | -- | -- | -- |
| 01/21/2017 01/21/17 | For Sale | $249,900 | -- | $152 / Sq Ft |
Tax History
| Year | Tax Paid | Tax Assessment Tax Assessment Total Assessment is a certain percentage of the fair market value that is determined by local assessors to be the total taxable value of land and additions on the property. | Land | Improvement |
|---|---|---|---|---|
| 2025 | $1,478 | $20,225 | -- | -- |
| 2024 | $1,490 | $19,262 | -- | -- |
| 2023 | $1,490 | $34,520 | $6,900 | $27,620 |
| 2022 | $1,444 | $26,350 | $5,270 | $21,080 |
| 2021 | $1,525 | $25,120 | $5,020 | $20,100 |
| 2020 | $1,501 | $22,970 | $4,590 | $18,380 |
| 2019 | $1,380 | $20,550 | $4,110 | $16,440 |
| 2018 | $1,339 | $19,060 | $3,810 | $15,250 |
| 2017 | $1,292 | $17,500 | $3,500 | $14,000 |
| 2016 | $1,338 | $16,850 | $3,370 | $13,480 |
| 2015 | $1,219 | $15,910 | $3,180 | $12,730 |
Mortgage History
| Date | Status | Loan Amount | Loan Type |
|---|---|---|---|
| Open | $396,000 | New Conventional | |
| Previous Owner | $241,100 | Stand Alone Refi Refinance Of Original Loan | |
| Previous Owner | $241,675 | VA | |
| Previous Owner | $250,100 | VA | |
| Previous Owner | $129,500 | New Conventional | |
| Previous Owner | $134,501 | FHA | |
| Previous Owner | $38,000 | Credit Line Revolving | |
| Previous Owner | $20,000 | Credit Line Revolving | |
| Previous Owner | $160,000 | Fannie Mae Freddie Mac | |
| Previous Owner | $139,500 | Unknown | |
| Previous Owner | $125,300 | New Conventional |
Deed History
| Date | Type | Sale Price | Title Company |
|---|---|---|---|
| Warranty Deed | $495,000 | First American Title Insurance | |
| Warranty Deed | $250,100 | Driggs Title Agency | |
| Special Warranty Deed | $138,000 | Lawyers Title Of Arizona Inc | |
| Trustee Deed | $160,597 | Lawyers Title Company | |
| Warranty Deed | -- | Accommodation | |
| Warranty Deed | $131,900 | Fidelity National Title | |
| Cash Sale Deed | $115,872 | First American Title |
About the Listing Agent

Elizabeth Harris is dedicated to assisting new buyers in finding the home of their dreams and ensuring that home sellers in Chandler, Gilbert, Mesa, and Phoenix, AZ, receive the price they require for their properties.
For those seeking a new home in tranquil neighborhoods, surrounded by lush green trees, spacious parks, and excellent schools, Elizabeth is committed to presenting listings that perfectly align with their preferences.
Elizabeth also understands the intricacies of
Elizabeth's Other Listings
Source: Arizona Regional Multiple Listing Service (ARMLS)
MLS Number: 6785113
APN: 310-04-118
- 843 W Palo Verde St
- 1043 W Washington Ave
- 854 W Mesquite St
- 233 S Tiago Dr
- 714 W Mesquite St
- 651 W Orchard Way
- 1131 W Sierra Madre Ave
- 1078 W Spur Ct
- 1152 W Horseshoe Ave
- 502 W Sierra Madre Ave
- 846 W Straford Ave
- 870 W Straford Ave
- 1201 W Washington Ave Unit 1
- 113 S Ocean Dr
- 1214 W Pacific Dr
- 119 S Monterey St
- 1094 W Page Ave
- 1207 W Sea Bass Ct
- 198 N Nevada Way
- 444 W Fabens Ln
