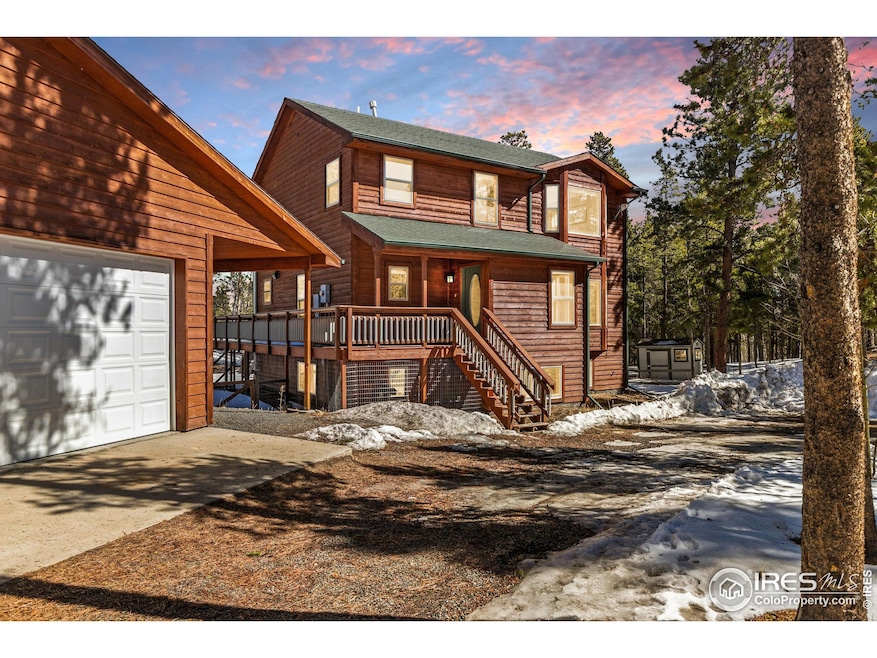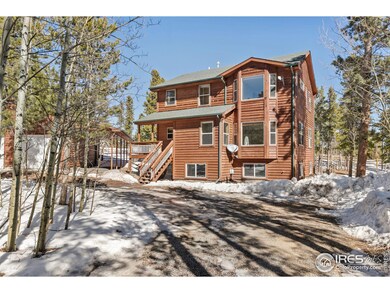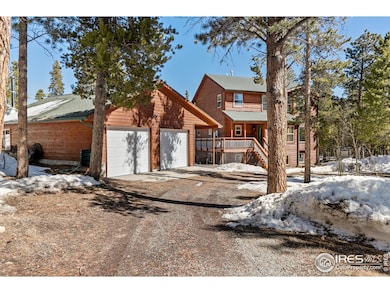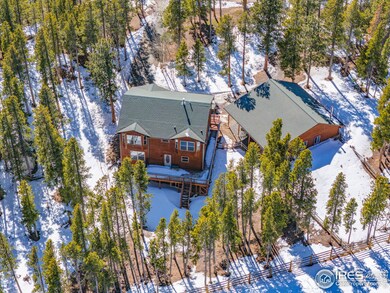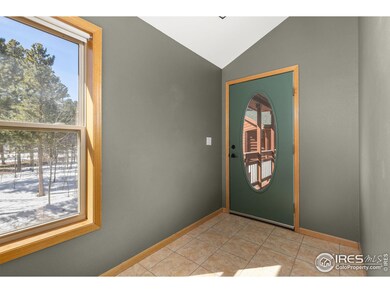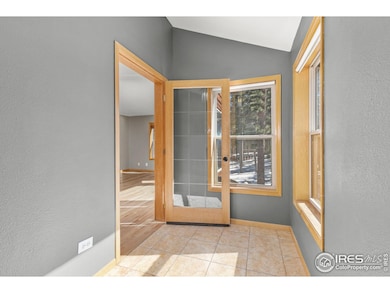
10 Shoshoni Way Nederland, CO 80466
Highlights
- Open Floorplan
- Deck
- Corner Lot
- Nederland Elementary School Rated 9+
- Wood Flooring
- No HOA
About This Home
As of April 2025This immaculate home is tucked into a stunning Rocky Mtn setting located in the charming town of Nederland's most exclusive Indian Peaks subdivision with endless nearby recreational opportunities for hiking, biking & skiing. Thoughtfully designed & updated w/ a focus on functionality, this comfortable mountain home enjoys full city services within a serene forest setting. Lovingly maintained showcasing spacious, bright & airy rooms w/ an ideal open concept floor plan that allows ease of entertaining or escape to one of many bonus living spaces. A large wraparound deck greets you as you enter a sealed mudroom into this inviting atmosphere w/ fresh interior paint & newly refinished hardwood floors offering seamless connectivity between the kitchen, dining & living rooms. Rounding out the main level is a powder room & laundry room adjacent to the kitchen w/ extra storage. Upstairs find all new carpet throughout w/ 2 guest bedrooms, full bath + a primary suite w/ walk-in closet & oversized bath w/ soaking tub. Downstairs in the daylight-filled garden level basement is a huge rec room w/ stained concrete floors featuring custom pine beetle wood accents + 4th bedroom/office. An enormous 884 SF garage boasts a covered carport & includes a 250 SF bonus room also w/ wood accents & a woodstove allowing flexible uses for an office, workspace or yoga studio. The flat 1 acre lot has a circular driveway, fenced yard w/ garden space & completed fire-mitigation. The extensive Caribou Ranch trail system is a short 1/2 mile walk away conveniently accessed from the neighborhood's own network of private, forested trails. Great walkability to town, community center, RTD, movie theater or the nearby elementary school. Ski Eldora just 6 miles away or explore the many trailheads throughout the James Peak & Indian Peak Wilderness areas or Rocky Mtn Nat'l Park an hour away. You will never run out of places to explore from this centrally located mountain oasis just 16 miles from Boulder!
Home Details
Home Type
- Single Family
Est. Annual Taxes
- $6,427
Year Built
- Built in 2002
Lot Details
- 1.03 Acre Lot
- Southern Exposure
- Fenced
- Corner Lot
- Level Lot
- Property is zoned MR
Parking
- 2 Car Detached Garage
- Oversized Parking
Home Design
- Wood Frame Construction
- Composition Roof
Interior Spaces
- 2,944 Sq Ft Home
- 2-Story Property
- Open Floorplan
- Ceiling Fan
- Window Treatments
- Dining Room
- Radon Detector
Kitchen
- Gas Oven or Range
- Dishwasher
Flooring
- Wood
- Carpet
Bedrooms and Bathrooms
- 4 Bedrooms
- Walk-In Closet
- Primary Bathroom is a Full Bathroom
Laundry
- Dryer
- Washer
Basement
- Basement Fills Entire Space Under The House
- Natural lighting in basement
Outdoor Features
- Deck
Schools
- Nederland Elementary And Middle School
- Nederland High School
Utilities
- Cooling Available
- Forced Air Heating System
- High Speed Internet
- Satellite Dish
Community Details
- No Home Owners Association
- Indian Peaks At Nederland Subdivision
Listing and Financial Details
- Assessor Parcel Number R0148142
Map
Home Values in the Area
Average Home Value in this Area
Property History
| Date | Event | Price | Change | Sq Ft Price |
|---|---|---|---|---|
| 04/11/2025 04/11/25 | Sold | $985,000 | -1.0% | $335 / Sq Ft |
| 03/18/2025 03/18/25 | Pending | -- | -- | -- |
| 03/07/2025 03/07/25 | For Sale | $995,000 | +60.5% | $338 / Sq Ft |
| 01/03/2020 01/03/20 | Off Market | $620,000 | -- | -- |
| 10/05/2018 10/05/18 | Sold | $620,000 | -8.7% | $205 / Sq Ft |
| 08/28/2018 08/28/18 | Pending | -- | -- | -- |
| 05/18/2018 05/18/18 | For Sale | $679,000 | -- | $225 / Sq Ft |
Tax History
| Year | Tax Paid | Tax Assessment Tax Assessment Total Assessment is a certain percentage of the fair market value that is determined by local assessors to be the total taxable value of land and additions on the property. | Land | Improvement |
|---|---|---|---|---|
| 2024 | $6,427 | $57,486 | $4,898 | $52,588 |
| 2023 | $6,427 | $57,486 | $8,583 | $52,588 |
| 2022 | $5,651 | $48,316 | $7,617 | $40,699 |
| 2021 | $5,571 | $49,706 | $7,836 | $41,870 |
| 2020 | $4,514 | $39,854 | $8,866 | $30,988 |
| 2019 | $4,459 | $39,854 | $8,866 | $30,988 |
| 2018 | $4,099 | $36,230 | $6,048 | $30,182 |
| 2017 | $4,014 | $40,054 | $6,686 | $33,368 |
| 2016 | $4,571 | $40,206 | $8,676 | $31,530 |
| 2015 | $4,381 | $35,573 | $11,144 | $24,429 |
| 2014 | $4,049 | $35,573 | $11,144 | $24,429 |
Mortgage History
| Date | Status | Loan Amount | Loan Type |
|---|---|---|---|
| Open | $685,000 | New Conventional | |
| Previous Owner | $552,000 | New Conventional | |
| Previous Owner | $558,000 | New Conventional | |
| Previous Owner | $50,000 | Credit Line Revolving | |
| Previous Owner | $453,100 | New Conventional | |
| Previous Owner | $41,500 | Commercial | |
| Previous Owner | $399,877 | FHA | |
| Previous Owner | $354,090 | FHA | |
| Previous Owner | $314,000 | Seller Take Back | |
| Previous Owner | $126,725 | Unknown | |
| Previous Owner | $125,000 | No Value Available | |
| Previous Owner | $284,000 | Construction | |
| Previous Owner | $66,500 | No Value Available |
Deed History
| Date | Type | Sale Price | Title Company |
|---|---|---|---|
| Special Warranty Deed | $985,000 | Land Title | |
| Warranty Deed | $620,000 | Land Title Guarantee Co | |
| Warranty Deed | $320,000 | First Colorado Title | |
| Quit Claim Deed | -- | None Available | |
| Warranty Deed | $345,000 | Land Title Guarantee Company | |
| Warranty Deed | $95,000 | -- |
Similar Homes in Nederland, CO
Source: IRES MLS
MLS Number: 1027691
APN: 1583120-02-010
- 6 Caribou Ridge Dr
- 8 Caribou Ridge Dr
- 10 Caribou Ridge Dr
- 12 Caribou Ridge Dr
- 14 Caribou Ridge Dr
- 5 Ridge View Rd
- 9 Juneau Cir
- 21 Juneau Cir
- 11 Ridge View Rd
- 19 Juneau Cir
- 15 Juneau Cir
- 17 Juneau Cir
- 9 Ridge View Rd
- 15 Ridge View Rd
- 16 Ridge View Rd
- 20 Ridge View Rd
- 317 W 5th St
- 25 Ridge View Rd
- 531 Caribou Rd
- 103 W 3rd St
