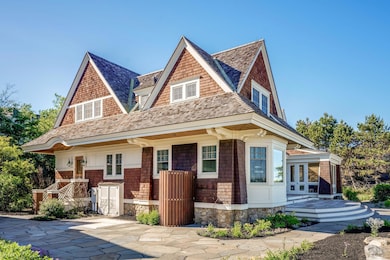10 Smithers Way Scarborough, ME 04074
Prouts Neck NeighborhoodHighlights
- 173 Feet of Waterfront
- Public Beach
- 0.8 Acre Lot
- Scarborough High School Rated A-
- Country Club
- Deck
About This Home
As of August 2024Rare offering of stunning beach front house in Prouts Neck, privately located on Scarborough Beach. This contemporary beach house was designed by nationally acclaimed architecture firm Shope Reno & Wharton and was custom built in 2005 by Wright-Ryan. It features panoramic ocean views from almost every room. The main house contains 4,600 +/- square feet of living space with an open eat-in chef's kitchen and family room, a spacious living room with fireplace, open dining area, screened-in porch, beach front deck, 5 bedrooms, 3 bathrooms and a separate guest house/garage. Beautifully appointed furnishings included. The property is .80+/- acre. Enjoy beach front living at its finest!
Last Agent to Sell the Property
Doris Homer Real Estate, Inc. Brokerage Email: lcraig@proutsneckre.com
Last Buyer's Agent
Doris Homer Real Estate, Inc. Brokerage Email: lcraig@proutsneckre.com
Home Details
Home Type
- Single Family
Est. Annual Taxes
- $82,448
Year Built
- Built in 2005
Lot Details
- 0.8 Acre Lot
- 173 Feet of Waterfront
- Ocean Front
- Property fronts a private road
- Dirt Road
- Public Beach
- Street terminates at a dead end
- Open Lot
- Irrigation
- Property is zoned R-2
HOA Fees
- $108 Monthly HOA Fees
Parking
- 2 Car Garage
- Parking Storage or Cabinetry
- Gravel Driveway
Home Design
- Contemporary Architecture
- Concrete Foundation
- Pillar, Post or Pier Foundation
- Wood Frame Construction
- Wood Roof
- Wood Siding
- Shingle Siding
- Concrete Perimeter Foundation
Interior Spaces
- 4,601 Sq Ft Home
- Furnished
- 1 Fireplace
- Double Pane Windows
- Living Room
- Dining Room
- Screened Porch
- Water Views
- Finished Basement
- Crawl Space
Kitchen
- Gas Range
- Microwave
- Dishwasher
- Granite Countertops
- Butcher Block Countertops
Flooring
- Wood
- Tile
Bedrooms and Bathrooms
- 5 Bedrooms
- Main Floor Bedroom
- En-Suite Primary Bedroom
- Walk-In Closet
- 3 Full Bathrooms
- Shower Only
Laundry
- Laundry Room
- Laundry on main level
- Dryer
- Washer
Utilities
- No Cooling
- Zoned Heating
- Heating System Uses Gas
- Heating System Mounted To A Wall or Window
- Hot Water Heating System
- Internet Available
- Cable TV Available
Additional Features
- Deck
- Property is near a golf course
Listing and Financial Details
- Tax Lot 008
- Assessor Parcel Number SCAR-000018U-000000-000008
Community Details
Overview
- Pnia Subdivision
Amenities
- Community Storage Space
Recreation
- Country Club
Map
Home Values in the Area
Average Home Value in this Area
Property History
| Date | Event | Price | Change | Sq Ft Price |
|---|---|---|---|---|
| 08/20/2024 08/20/24 | Sold | $6,750,000 | 0.0% | $1,467 / Sq Ft |
| 07/18/2024 07/18/24 | Pending | -- | -- | -- |
| 07/15/2024 07/15/24 | For Sale | $6,750,000 | -- | $1,467 / Sq Ft |
Source: Maine Listings
MLS Number: 1596872
APN: SCAR U01-800-8
- 4 Avenue Six
- 15 Kirkwood Rd
- 38 Atlantic Dr Unit 38
- 69 Jones Creek Dr
- 10 Avenue Two
- 3 King St Unit 5
- 23 Plover Ln Unit 33
- 15 E Grand Ave
- 13 Hampton Cir
- 4 Overlook Dr Unit 2
- 221 E Grand Ave Unit 3A
- 221 E Grand Ave Unit 8F
- 16 Salt Point Dr Unit 20
- 23 Salt Point Dr Unit 13
- 15 Salt Point Dr Unit 11
- 11 Bickford St
- 128 Winnocks Neck Rd
- 205 E Grand Ave Unit 6C
- 13 Pearl St
- 191 E Grand Ave Unit 506







