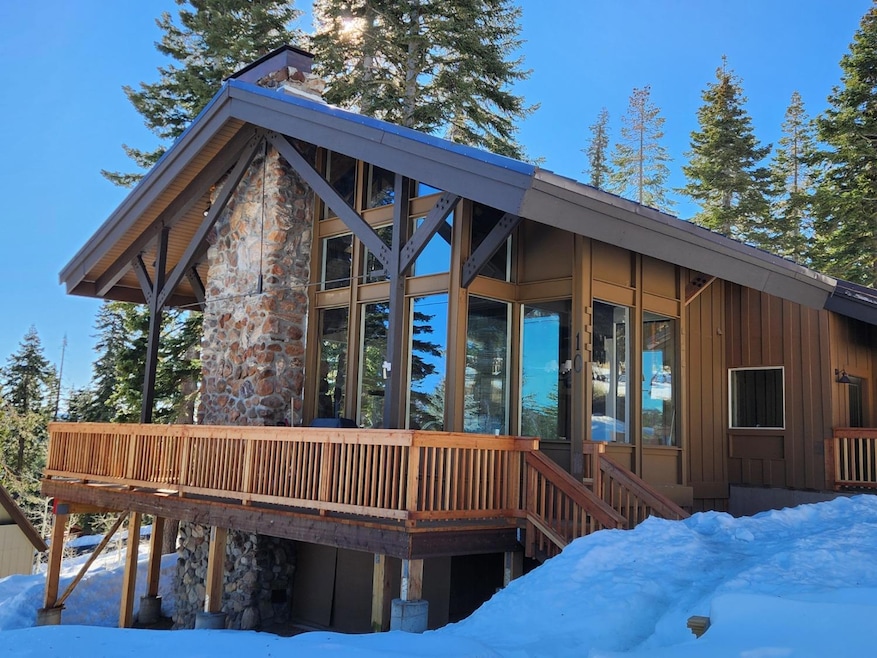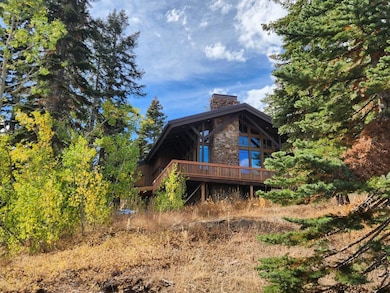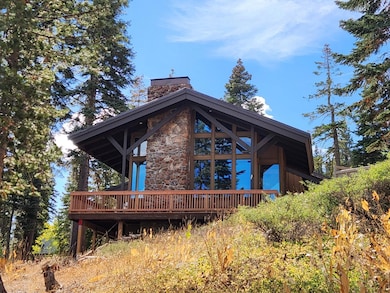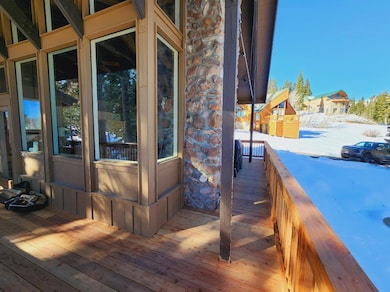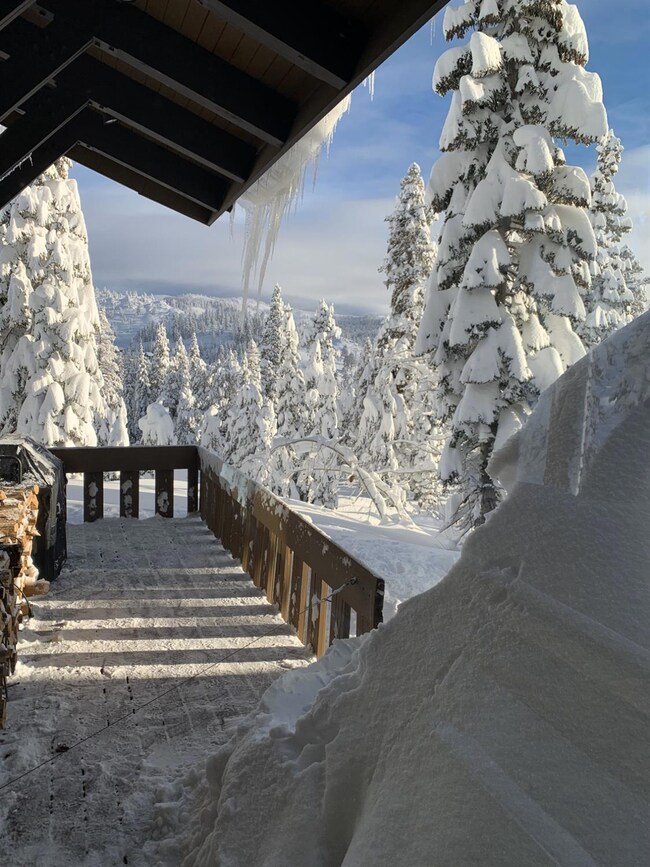10 Snowshoe Rd Bear Valley, CA 95223
Highlights
- Gourmet Kitchen
- Built-In Refrigerator
- Chalet
- Panoramic View
- Open Floorplan
- Deck
About This Home
As of January 2025This is a large Bear Valley custom home sits just above the lake on Bear Valley's "gold coast" Snowshoe Rd. The living room has spectacular views of the ski area and the cliffs above the lake. You can glide directly from the ski area to your property without any pushing. This 4-bedroom, 3-bath home has an enormous upstairs family room with new linoleum flooring. It also includes ping pong, foosball, and a bumper pool, as well as an entertainment area. A new glass-paned exterior door adds southern sunlight. The living room has a soaring stone hearth fireplace flanked by walls of glass staring at the view beyond. The open-beamed architecture adds a moungtain esthetic to this majectic room. All bedrooms have had carpet removed and wood flooring installed. The master bedroom has a bathroom ensuite. 2 of the 4 bedrooms have built in bunkbeds. The house can sleep 12-14 comfortably. All bathrooms have been remodeled with stone tile and high-end fixtures. The Kitchen boasts a Viking range and hood, as well as a Subzero refrigerator with custom matching wood panels. New quartz countertops, new sink/faucet and disposal have all been installed. The mudroom has been remodeled with new stone tiles and an exterior ski storage closet. All new exterior decks and beefy deck supports as well as a brand new exterior back staircase, all built summer of 2024. The annual New Year's Eve fireworks display can easily be viewed right from your own deck. A concrete slab was poured in the basement creating clean storage space for kayaks, bikes, etc. The house borders non-buildable common open space behind it making the parcel feel even bigger than it's .44 acre size.
Home Details
Home Type
- Single Family
Est. Annual Taxes
- $6,805
Year Built
- Built in 1969
Lot Details
- 0.44 Acre Lot
- Level Lot
HOA Fees
- $13 Monthly HOA Fees
Parking
- Open Parking
Property Views
- Panoramic
- Trees
- Mountain
Home Design
- Chalet
- Metal Roof
- Wood Siding
- Concrete Perimeter Foundation
Interior Spaces
- 3,117 Sq Ft Home
- 2-Story Property
- Open Floorplan
- Beamed Ceilings
- Cathedral Ceiling
- Ceiling Fan
- Light Fixtures
- Wood Burning Fireplace
- Raised Hearth
- Stone Fireplace
- Double Pane Windows
- Great Room
- Family Room
- Living Room with Fireplace
- Loft
- Storage Room
- Basement Fills Entire Space Under The House
Kitchen
- Gourmet Kitchen
- Free-Standing Gas Range
- Range Hood
- Built-In Refrigerator
- Ice Maker
- Dishwasher
- Quartz Countertops
- Trash Compactor
- Disposal
Flooring
- Wood
- Tile
- Slate Flooring
Bedrooms and Bathrooms
- 4 Bedrooms
- 3 Full Bathrooms
Laundry
- Laundry Room
- Dryer
- Washer
- 220 Volts In Laundry
Home Security
- Carbon Monoxide Detectors
- Fire and Smoke Detector
Outdoor Features
- Deck
Utilities
- Central Heating
- Underground Utilities
- 220 Volts in Kitchen
- Propane
- Gas Water Heater
- High Speed Internet
Community Details
- Association fees include common areas
- Bear Valley Residents Inc. Association
- Bear Valley Subdivision
- Greenbelt
Listing and Financial Details
- Assessor Parcel Number 005453009
Map
Home Values in the Area
Average Home Value in this Area
Property History
| Date | Event | Price | Change | Sq Ft Price |
|---|---|---|---|---|
| 01/17/2025 01/17/25 | Sold | $898,500 | -0.1% | $288 / Sq Ft |
| 12/17/2024 12/17/24 | Pending | -- | -- | -- |
| 12/09/2024 12/09/24 | For Sale | $899,000 | +100.0% | $288 / Sq Ft |
| 12/23/2013 12/23/13 | Sold | $449,500 | -4.3% | $145 / Sq Ft |
| 11/23/2013 11/23/13 | Pending | -- | -- | -- |
| 11/19/2013 11/19/13 | For Sale | $469,500 | -- | $151 / Sq Ft |
Tax History
| Year | Tax Paid | Tax Assessment Tax Assessment Total Assessment is a certain percentage of the fair market value that is determined by local assessors to be the total taxable value of land and additions on the property. | Land | Improvement |
|---|---|---|---|---|
| 2024 | $6,805 | $563,423 | $150,223 | $413,200 |
| 2023 | $6,805 | $552,377 | $147,278 | $405,099 |
| 2022 | $6,634 | $541,547 | $144,391 | $397,156 |
| 2021 | $6,294 | $530,929 | $141,560 | $389,369 |
| 2020 | $6,203 | $525,486 | $140,109 | $385,377 |
| 2019 | $5,738 | $515,183 | $137,362 | $377,821 |
| 2018 | $5,738 | $505,082 | $134,669 | $370,413 |
| 2017 | $5,615 | $495,179 | $132,029 | $363,150 |
| 2016 | $5,497 | $485,471 | $129,441 | $356,030 |
| 2015 | -- | $458,480 | $127,497 | $330,983 |
| 2014 | -- | $449,500 | $125,000 | $324,500 |
Mortgage History
| Date | Status | Loan Amount | Loan Type |
|---|---|---|---|
| Previous Owner | $326,000 | New Conventional | |
| Previous Owner | $359,600 | New Conventional |
Deed History
| Date | Type | Sale Price | Title Company |
|---|---|---|---|
| Grant Deed | $898,500 | Placer Title | |
| Interfamily Deed Transfer | -- | None Available | |
| Grant Deed | $449,500 | First American Title Company | |
| Interfamily Deed Transfer | -- | -- |
Source: Calaveras County Association of REALTORS®
MLS Number: 202402070
APN: 05-453-009-0-0
- 414 Avalanche Rd Unit 421
- 288 Orvis Rd
- 300 Bear Valley Rd
- 0 Flynn Rd
- 74 Bear Valley Rd
- 100 Creekside Dr
- 200 Creekside Dr
- 1752 N Skyline Dr
- 23 Blue Rock Trail
- 1 Blue Rock Trail
- 51 Liberty Rd
- 17 Blue Rock Trail
- 2474 Karock Rd
- 3721 Meadow Ln
- 54 Liberty Rd
- 1140 Mountain View Rd
- 0 Summit View Unit 202500335
- 3099 Apache
- 2850 Quartz Dr
- 14 Coyote Rd
