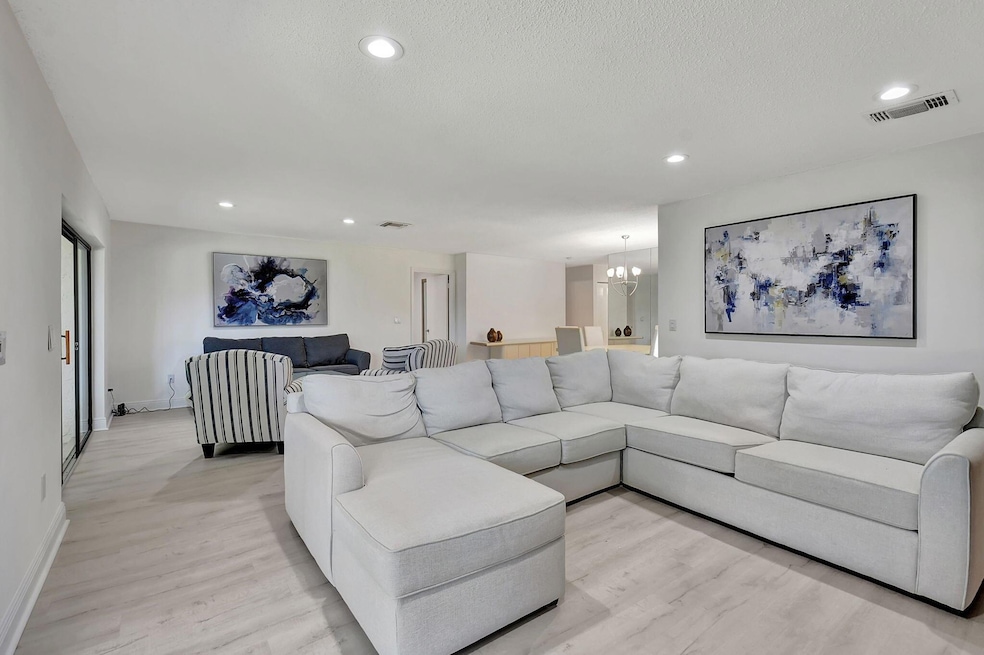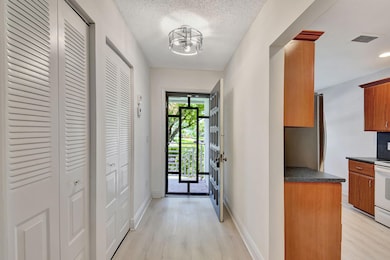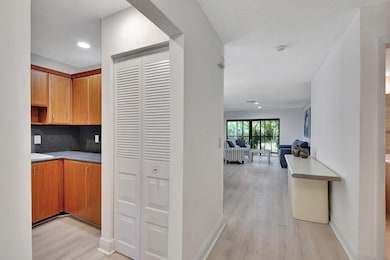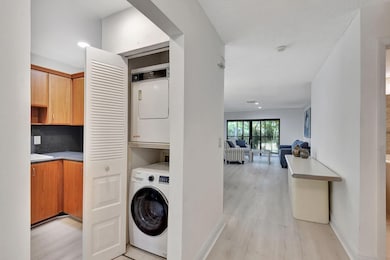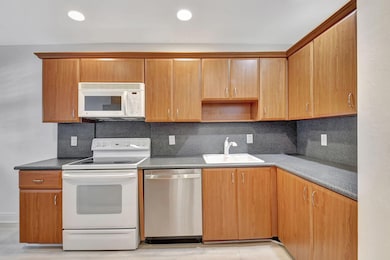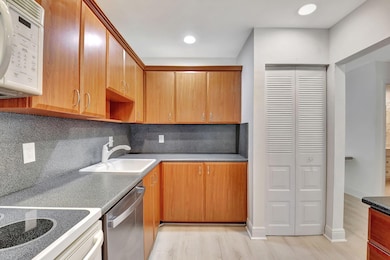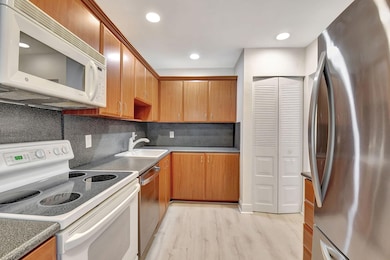
10 Southport Ln Unit B Boynton Beach, FL 33436
Hunters Run NeighborhoodEstimated payment $2,413/month
Highlights
- Golf Course Community
- Golf Course View
- Clubhouse
- Gated with Attendant
- Private Membership Available
- Roman Tub
About This Home
This luxurious convertible condo that can easily be converted to 3 bedrooms is a must see. Boasting luxury vinyl flooring throughout the living areas, plantation shutters, new toilets, new fans, and a newer A/C system under warranty, Enjoy new modern stainless appliances in the updated kitchen. New carpeting in both bedrooms, The highlight? A very private enclosed and screened-in lanai offering stunning golf course views, perfect for relaxation and entertainment. Hunters Run is a mandatory buy-in and yearly membership, amenities-filled community, offering 3 championship 18-hole golf courses, tennis & pickle ball courts, 7 dining venues, pools, a fitness center, spa & salon, golf shop, entertainment & activities. Just minutes to vibrant downtown Delray and the BEACH! Come to Hunters
Property Details
Home Type
- Condominium
Est. Annual Taxes
- $2,197
Year Built
- Built in 1980
HOA Fees
- $1,729 Monthly HOA Fees
Parking
- Open Parking
Property Views
- Golf Course
- Garden
Home Design
- Spanish Tile Roof
- Tile Roof
Interior Spaces
- 1,617 Sq Ft Home
- 2-Story Property
- Partially Furnished
- Ceiling Fan
- Plantation Shutters
- Blinds
- Combination Dining and Living Room
- Screened Porch
Kitchen
- Eat-In Kitchen
- Electric Range
- Microwave
- Dishwasher
- Disposal
Flooring
- Carpet
- Laminate
Bedrooms and Bathrooms
- 3 Bedrooms
- Walk-In Closet
- 2 Full Bathrooms
- Roman Tub
- Separate Shower in Primary Bathroom
Laundry
- Laundry Room
- Washer and Dryer
Home Security
Utilities
- Central Heating and Cooling System
- Cable TV Available
Additional Features
- Balcony
- Sprinkler System
Listing and Financial Details
- Assessor Parcel Number 08434606060000102
Community Details
Overview
- Association fees include management, common areas, cable TV, insurance, ground maintenance, maintenance structure, pest control, roof, security
- Private Membership Available
- Southport At Hunters Run Subdivision
Amenities
- Sauna
- Clubhouse
- Community Library
- Bike Room
Recreation
- Golf Course Community
- Tennis Courts
- Pickleball Courts
- Community Pool
- Community Spa
- Putting Green
Security
- Gated with Attendant
- Resident Manager or Management On Site
- Fire and Smoke Detector
Map
Home Values in the Area
Average Home Value in this Area
Tax History
| Year | Tax Paid | Tax Assessment Tax Assessment Total Assessment is a certain percentage of the fair market value that is determined by local assessors to be the total taxable value of land and additions on the property. | Land | Improvement |
|---|---|---|---|---|
| 2024 | $1,185 | $80,597 | -- | -- |
| 2023 | $2,197 | $73,270 | $0 | $0 |
| 2022 | $2,107 | $66,609 | $0 | $0 |
| 2021 | $1,550 | $60,554 | $0 | $60,554 |
| 2020 | $866 | $59,554 | $0 | $59,554 |
| 2019 | $1,416 | $57,750 | $0 | $57,750 |
| 2018 | $1,265 | $49,750 | $0 | $49,750 |
| 2017 | $1,189 | $45,750 | $0 | $0 |
| 2016 | $1,082 | $38,225 | $0 | $0 |
| 2015 | $1,022 | $34,750 | $0 | $0 |
| 2014 | $1,032 | $34,750 | $0 | $0 |
Property History
| Date | Event | Price | Change | Sq Ft Price |
|---|---|---|---|---|
| 03/11/2025 03/11/25 | Price Changed | $89,900 | -5.3% | $56 / Sq Ft |
| 02/10/2025 02/10/25 | Price Changed | $94,900 | -4.1% | $59 / Sq Ft |
| 09/19/2024 09/19/24 | For Sale | $99,000 | 0.0% | $61 / Sq Ft |
| 07/07/2024 07/07/24 | Off Market | $99,000 | -- | -- |
| 05/01/2024 05/01/24 | For Sale | $99,000 | +120.0% | $61 / Sq Ft |
| 07/15/2020 07/15/20 | Sold | $45,000 | -24.9% | $28 / Sq Ft |
| 06/15/2020 06/15/20 | Pending | -- | -- | -- |
| 01/08/2020 01/08/20 | For Sale | $59,900 | -- | $37 / Sq Ft |
Deed History
| Date | Type | Sale Price | Title Company |
|---|---|---|---|
| Warranty Deed | $45,000 | Princeton T&E Llc | |
| Warranty Deed | $225,000 | Realty Land Title Company | |
| Warranty Deed | $93,000 | -- |
Mortgage History
| Date | Status | Loan Amount | Loan Type |
|---|---|---|---|
| Previous Owner | $125,000 | Fannie Mae Freddie Mac | |
| Previous Owner | $100,000 | Credit Line Revolving |
Similar Homes in Boynton Beach, FL
Source: BeachesMLS
MLS Number: R10983392
APN: 08-43-46-06-06-000-0102
- 7 Southport Ln Unit H
- 34 Southport Ln Unit B
- 14 Southport Ln Unit B
- 38 Southport Ln Unit F
- 15 Southport Ln Unit E
- 31 Southport Ln Unit C
- 5 Stratford Dr E Unit 5A
- 9 Stratford Dr E Unit D
- 3 Stratford Dr E Unit D
- 10 Stratford Dr E Unit A
- 21 Stratford Dr E Unit D
- 21 Stratford Dr E Unit C
- 2685 Riviera Dr
- 2 Stratford Dr E Unit B
- 11 Stratford Dr E Unit A
- 25 Stratford Dr E Unit D
- 19 Stratford Dr E Unit F
- 2530 Riviera Dr
- 1445 NW 28th Ave
- 18 Stratford Dr E Unit E
