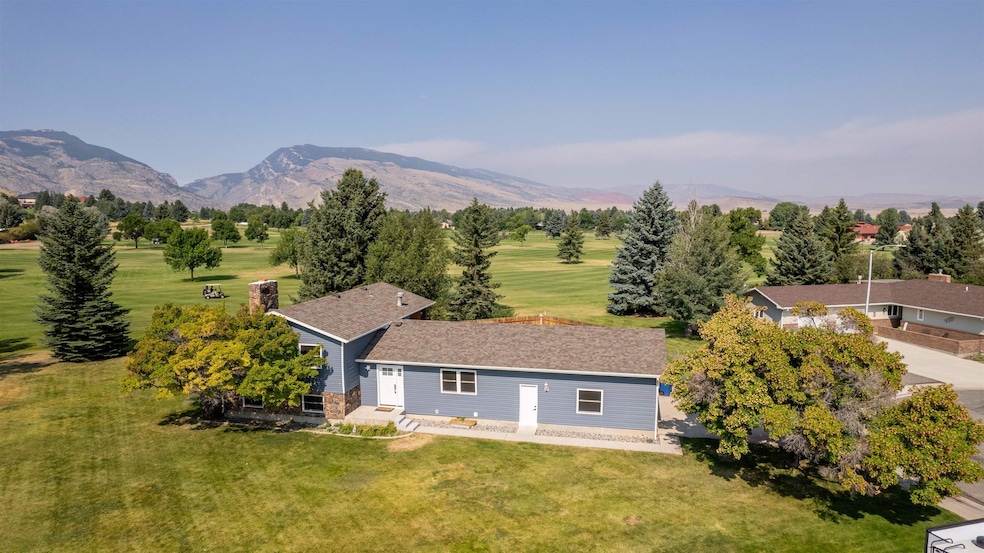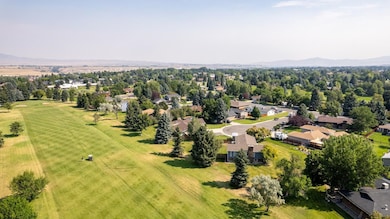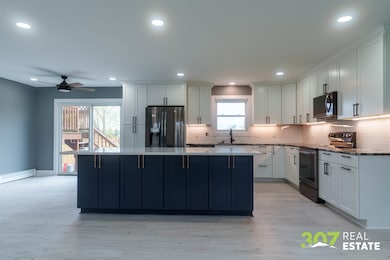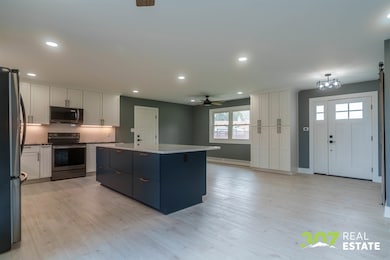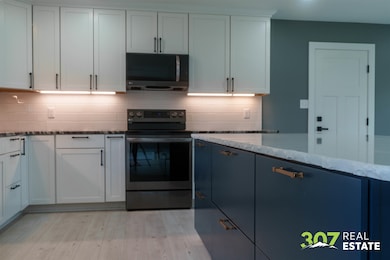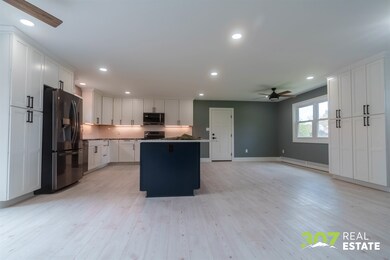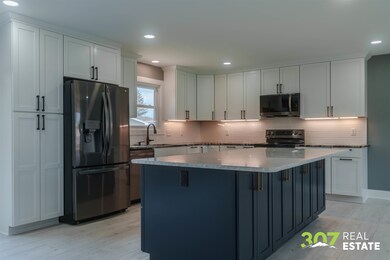
Estimated payment $4,023/month
About This Home
Freshly remodeled and never lived in since the renovation, this exquisite home is perfectly situated on to the coveted hole 9 at Olive Glenn Golf and Country Club. Every aspect has been meticulously upgraded, including a brand new kitchen, flooring, paint, and bathrooms, showcasing high-end, stylish finishes in line with the latest home trends. The master bedroom has undergone a complete transformation, featuring a luxurious steam room, jet tub, double sink, toilet, and closet. The basement hosts two bedrooms and a bathroom, as well as a sauna for relaxation. The main floor boasts an open-concept layout with a spacious kitchen, dining area, and living space. Upstairs, a generously sized room provides ample space for entertaining, complete with an office and half bath. With all the work expertly completed, it's time for you to indulge in the luxury and comfort of this stunning residence.
Map
Home Details
Home Type
Single Family
Est. Annual Taxes
$3,549
Year Built
1977
Lot Details
0
Listing Details
- Major Appliances: Dishwasher, Oven, Range, Refrigerator, Disposal
- Views: Cul-de-sac, Golf Course (View), Mountain(s)
- Estimated Above Grade Sq Ft: 2160
- Estimated Below Grade Sq Ft: 576
- Estimated Lot Sq Ft: 18358
- Estimated Year Built: 1977
- Comments: Freshly remodeled and never lived in since the renovation, this exquisite home is perfectly situated on to the coveted hole 9 at Olive Glenn Golf and Country Club. Every aspect has been meticulously upgraded, including a brand new kitchen, flooring, paint, and bathrooms, showcasing high-end, stylish finishes in line with the latest home trends. The master bedroom has undergone a complete transformation, featuring a luxurious steam room, jet tub, double sink, toilet, and closet. The basement hosts two bedrooms and a bathroom, as well as a sauna for relaxation. The main floor boasts an open-concept layout with a spacious kitchen, dining area, and living space. Upstairs, a generously sized room provides ample space for entertaining, complete with an office and half bath. With all the work expertly completed, it's time for you to indulge in the luxury and comfort of this stunning residence.
- Detailed Zoning: Cody Single Family Residential (R1)
- Garage Type Stalls: 2 Stalls, Attached
- Heating Stove Type: Wood
- Legal Description: OLIVE GLENN SUB. LOT 83
- Primary Heat: Natural Gas, Baseboard, Radiant
- Estimated Deeded Acres: 0.42
- Unit Levels: Multi-Level
- Special Features: None
- Property Sub Type: Detached
- Year Built: 1977
Interior Features
- Interior Amenities: Breakfast Bar, Ceiling Fan(s), Garage Door Opener, Sauna, Walk-in Closet(s)
- Bedrooms: 3
- Full Bathrooms: 1
- Half Bathrooms: 1
- Total Bathrooms: 3
- Basement: Interior Only, Fully Finished
- Fireplace Type: Wood
- Estimated Total Sq Ft: 2736
- Three Quarter Bathrooms: 1
- Flooring: Luxury Vinyl, Tile
- Basement YN: Yes
Exterior Features
- Construction: Frame
- Exterior Features: Fenced Yard, Irrigated, Landscaping, Sprinklers, Firepit (Built In)
- Exterior Siding: Steel Siding
- Road Surface: Paved (Asphalt/Concrete)
- Roof: Shingle
- Patio Deck Porch: Covered, Deck
Utilities
- Cooling: None
- Water Source: Public (City or Rural)
- Sewer Type: City Sewer
Condo/Co-op/Association
- HOA: No
Schools
- School District: Park County District #6
Lot Info
- Lot Features: Cul-de-Sac, On Golf Course
MLS Schools
- School District: Park County District #6
Home Values in the Area
Average Home Value in this Area
Tax History
| Year | Tax Paid | Tax Assessment Tax Assessment Total Assessment is a certain percentage of the fair market value that is determined by local assessors to be the total taxable value of land and additions on the property. | Land | Improvement |
|---|---|---|---|---|
| 2024 | $3,549 | $47,640 | $8,316 | $39,324 |
| 2023 | $3,436 | $46,127 | $8,316 | $37,811 |
| 2022 | $3,121 | $41,552 | $8,316 | $33,236 |
| 2021 | $2,600 | $34,666 | $7,047 | $27,619 |
| 2020 | $2,147 | $28,633 | $7,047 | $21,586 |
| 2019 | $2,128 | $28,377 | $7,047 | $21,330 |
| 2018 | $2,035 | $27,129 | $7,047 | $20,082 |
| 2017 | $1,880 | $25,073 | $7,047 | $18,026 |
| 2016 | $1,895 | $25,267 | $7,047 | $18,220 |
| 2015 | $1,934 | $25,448 | $7,047 | $18,401 |
| 2014 | $1,834 | $25,184 | $7,047 | $18,137 |
Property History
| Date | Event | Price | Change | Sq Ft Price |
|---|---|---|---|---|
| 04/21/2025 04/21/25 | For Sale | $669,000 | +54.1% | $245 / Sq Ft |
| 11/11/2020 11/11/20 | Sold | -- | -- | -- |
| 08/26/2020 08/26/20 | For Sale | $434,000 | -- | $159 / Sq Ft |
Deed History
| Date | Type | Sale Price | Title Company |
|---|---|---|---|
| Warranty Deed | -- | None Available | |
| Interfamily Deed Transfer | -- | None Available |
Mortgage History
| Date | Status | Loan Amount | Loan Type |
|---|---|---|---|
| Open | $91,081 | Stand Alone Second | |
| Open | $320,000 | New Conventional | |
| Closed | $320,000 | New Conventional | |
| Previous Owner | $225,000 | New Conventional | |
| Previous Owner | $206,000 | New Conventional | |
| Previous Owner | $194,500 | New Conventional | |
| Previous Owner | $73,000 | Stand Alone Second |
Similar Homes in the area
Source: Northwest Wyoming Board of REALTORS®
MLS Number: 10031143
APN: 05022400083001
- 15 Mashie Club
- 714 Olive Glenn Dr Unit 48
- 1001 Meadow Lane Ave
- 701 Olive Glenn Dr
- 1207 Birch Ln
- 2108 10th St
- 732 Links View Dr
- 1220 Birch Ln
- 2102 10th St
- 1232 Birch Ln
- 1231 Birch Ln
- 2001 11th St
- 614 Skyline Dr
- 2208 Cedar Ln
- 1332 Huff 'N Puff Unit 1
- 1331 Arizona Place
- 1338 Meadow Lane Ave
- 401 Lichen Dr
- 1238 Stampede Ave
- 1420 Meadow Lane Ave
